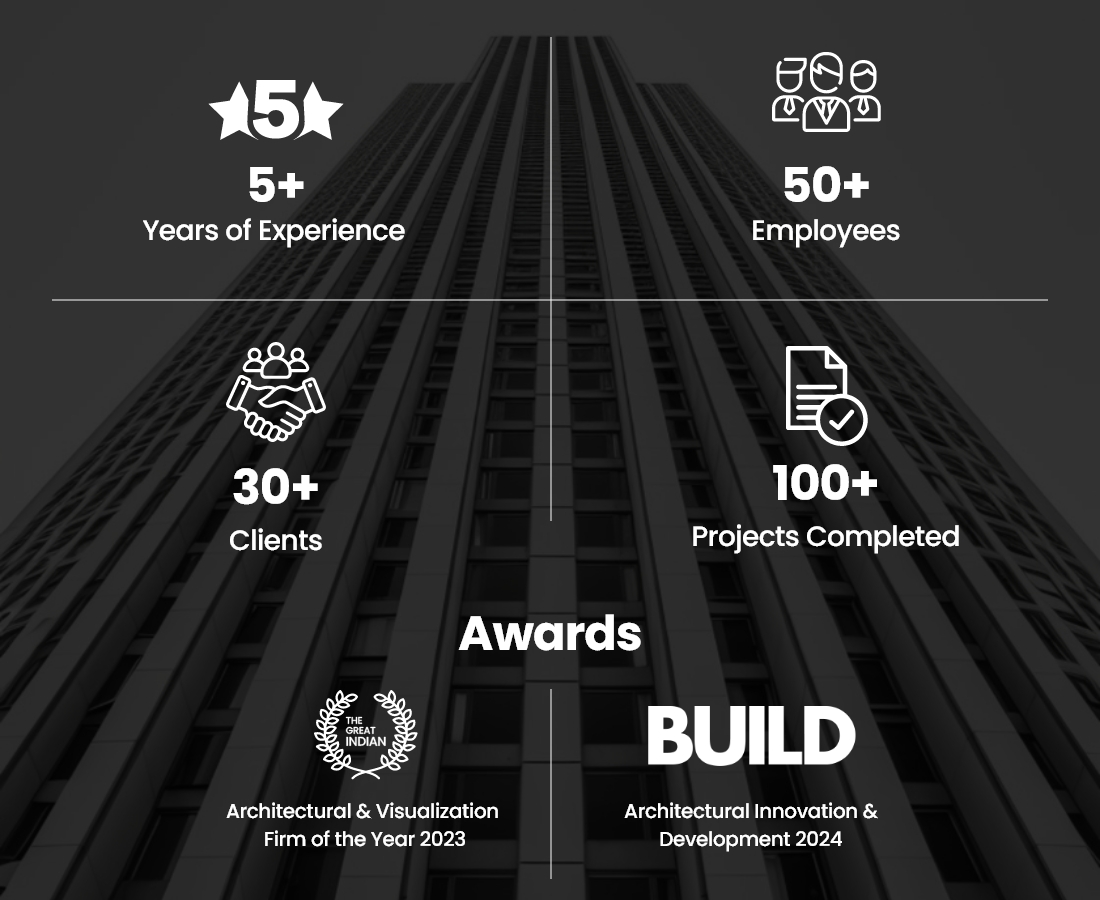Scan to BIM Services

Delivering Scan to BIM Services with Precision
Scan-to-BIM services have taken a boom in the AEC industry by minimizing the scope of errors, especially when renovating or refurbishing old structures, with numerous benefits, including accurate modeling, coordination, and more. Scan to BIM is now widely adopted in the AEC industry, ensuring accuracy and improvising efficiency, achieving great results. Restoring and or renovation projects are painstaking tasks that demand intricate information of the old struction and other set of information that can be useful in further purpose. Therefore, point cloud to BIM has taken a higher seat in the AEC industry, making it easier for AEC professionals to work on existing infrastructures.
Point cloud scan to BIM modeling is referred to as capturing a defined space with a 3D laser scanner to generate information. The collected information or data is then processed in BIM software to create an accurate 3D model, representing the actual visualization of the space scanned. Laser scan to BIM services helps in project completion at a quicker pace with effective results. However, scan-to-BIM services are also applied to various construction projects, including design planning, evaluation, or renovation of an old site. As the AEC industry grows, so does the demand for scan-to-bim services.
UniquesCADD is an expert in providing Scan to BIM modeling services by a team of trained professionals. We constantly exceed our client expectations, making us the best outsourcing Scan to BIM company, providing services in Paris, Netherlands, Germany & the USA.
Our Wide Range of Point Cloud Scan to BIM Services
UniquesCADD offers a wide range of BIM Modeling services that includes 3D, 4D, 5D BIM services and laser scan to BIM services. We ensure the quality, accuracy and timely deliverability according to your satisfaction.
Our Scan to BIM services are offered and delivered with expertise from highly skilled professionals. Our point cloud to BIM services models with LOD 100 to 500 as per the project complexity and need. The following services can be processed during different projects of construction per the requirement.


3D Model from Laser – Scan Raw Data

3D BIM Model in Revit

BIM Modelling using Point Cloud Data

Information Extraction from the BIM Model
Connect to BIM Experts for your Next Project

Outsourcing Point Cloud to BIM Modeling Services Perks
Point Cloud scan to BIM services are used to generate a digital visual representation of the building. The details are thoroughly captured to create an accurate 3D BIM model. It improves efficiency, communication, coordination and minimizes the scope of possible errors. Moreover, it allows architects, engineers, and other collaborators to work efficiently for renovation, refurbishment, or reconstruction projects. Following are some perks of scan-to-bim services.


Laser scan to BIM services increases efficiency and delivers great outcomes

Scan to BIM offers safe, quick, and time-efficient outcomes

It creates accurate 2D documentation and 3D Modeling

Scan to BIM services identifies the possible clash detection

Point Cloud to BIM can identify the possible risks like hazardous materials, mold or any other risk factors

Conveniently sharing information and other relevant data between the collaborators

Point Cloud to Revit improvise the overall sustainability of the building

Point cloud scan to BIM improves coordination and communication in the entire process

Streamlined productivity of the architects and engineers

Point cloud modeling services reduces rework and minimizes the scope of errors

Increased project profitability with cost reduction

Improvised design plans for better and more accurate results
UniquesCADD Work Approach for Scan to BIM Modeling
With our skilled team of professionals, point cloud scan-to-BIM services are followed by precise steps for better, faster, and more accurate results.
Our Expertise
UniquesCADD is an expert in providing Scan to BIM services by a highly skilled team of professionals and updated software. We have expertise in.
Our Projects














