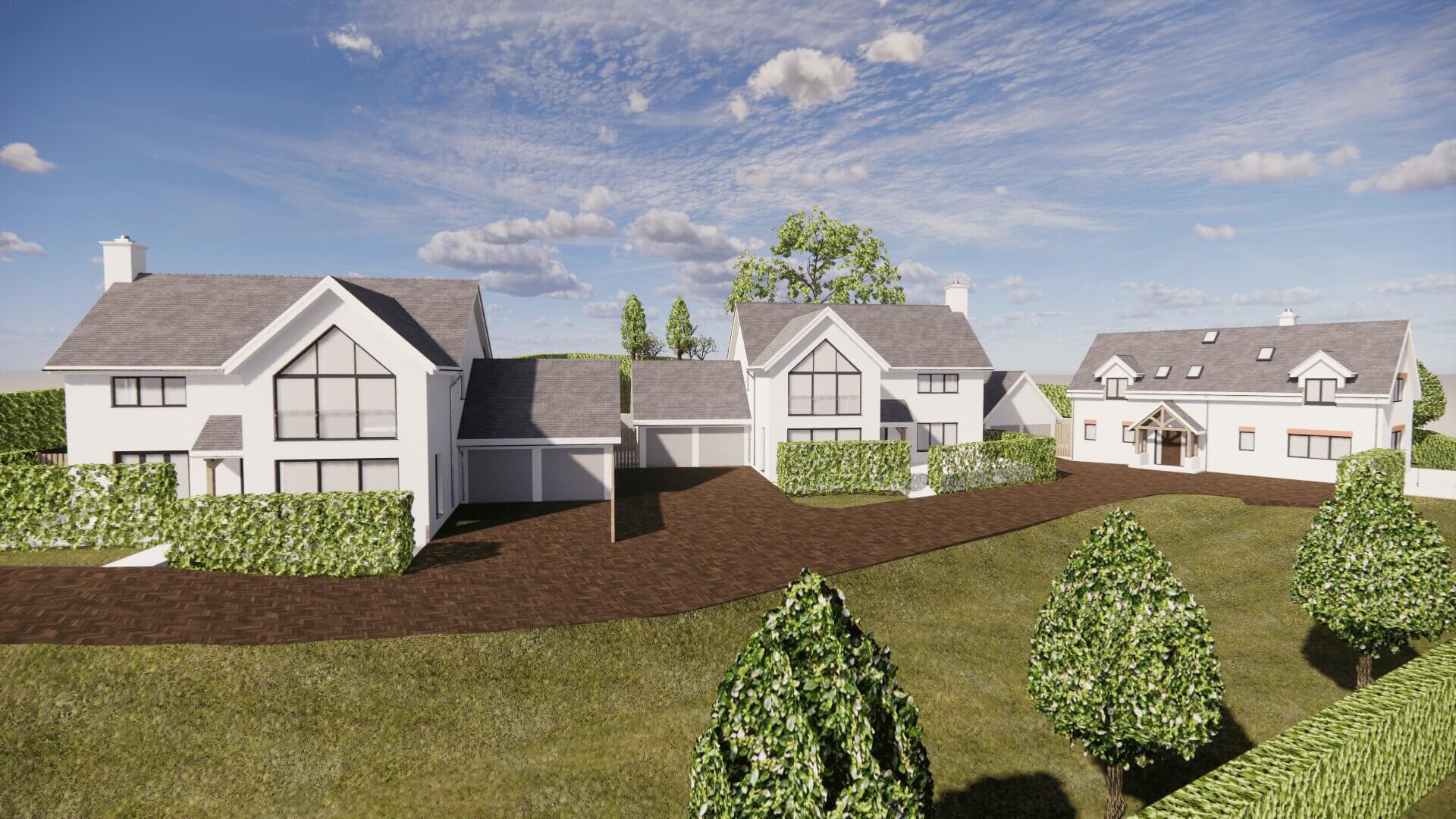Looking to Start a Project? We're Here to Help
Project Information
Location: De Vier Dorpen, locatie van Zorggroep Apeldoorn, Loenenseweg, Beekbergen, Netherlands
Type: FEEP-Fire emergency evacuation plan (CAD drawings for Evacuation Plan)
Project Objective:
The purpose of this plan is to provide for the safe and orderly evacuation of personnel and visitors in the event of an emergency situation. This plan contains procedures on how to report an emergency, what to do and who will assist you.
Client Synopsis:
For this Project, we design the escape plan for safety in event of a fire.
Challenges Faced:
We need to prepare the 2D layout of the existing houses as per the received source file in AutoCAD, after that we studied the Netherlands standards for fire safety to design the fire safety plan which indicates the Exit signs to the nearest safe exit, how other people can enter in the building and many more safety details. Our main challenge for this Project is that we need to design the plan for exiting a facility as directly with maximum safety.
Conclusion:
For this Project, we learn the design with balance of safety with existing building situation.
- _Write to usinfo@uniquescadd.com
- _Call Us+1 (877) 845-1494+91 91572 00194
- _Career+91 78746 60832career@uniquescadd.com





