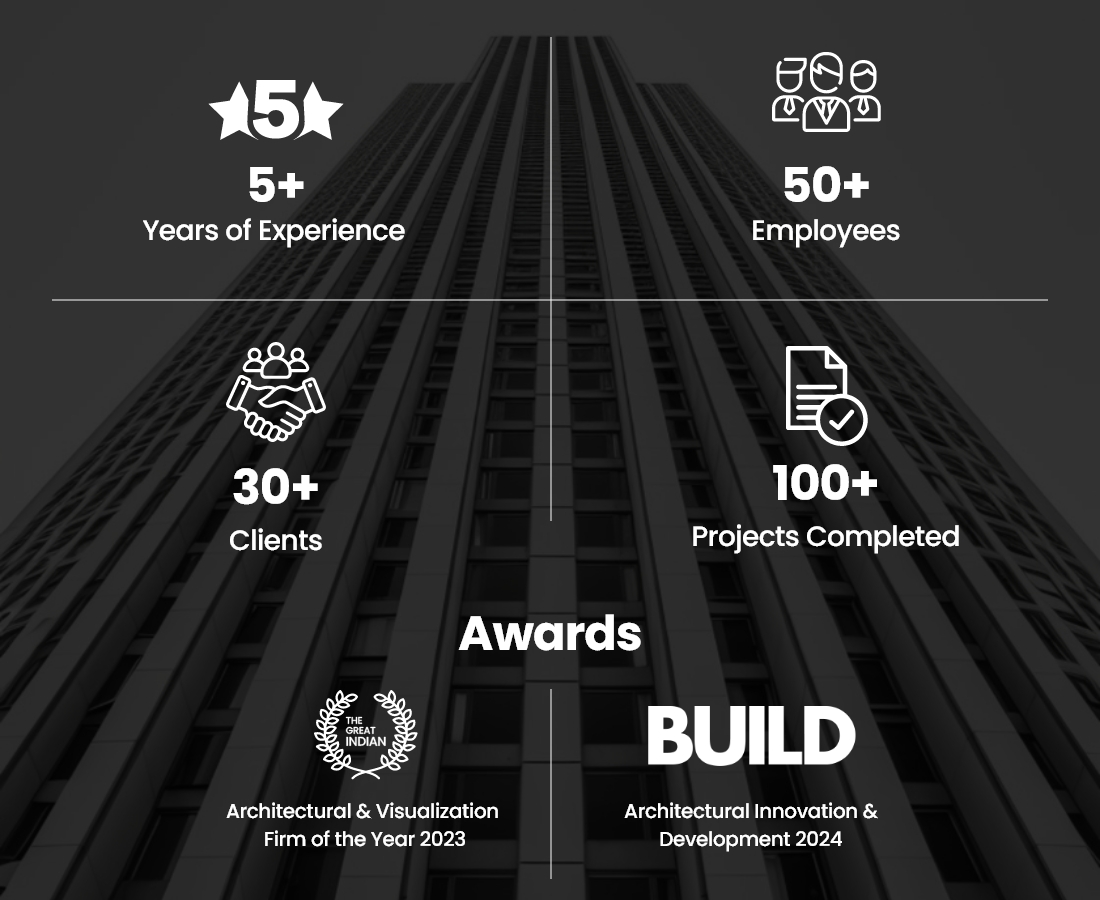Architectural Visualization Services

Leveraging 3D Architectural Visualization for Creating Sophisticated Realistic Spaces Digitally
The AEC industry has witnessed significant transformation, and today, in the modern world where emerging technology holds the supreme position, the AEC industry has got a primary breakthrough. Today, turning a blueprint into an impressive & sophisticated 3D visual design isn’t an impossible job. In the construction industry, visualization plays a vital role in helping AEC professionals (architects, engineers, and contractors) get a significant idea about the project and how it will turn out after the onsite construction is completed. Additionally, 3D architectural visualization also helps clients to get a clear picture of the project. However, how does visualization work?
To be concise and precise, 3D architectural visualization services help architects and collaborators have fine-quality design representation. Architectural visualization is defined as a technique used to create an immersive & realistic representation of architectural designs. The AEC industry evolved quickly, and with the help of advanced technology and software, 3D models are transformed into actual site-constructed animations with simulated textures, materials, and lighting, giving a lifelike look and feel.
The 3D architectural visualization services process requires expertise to generate high-quality end results. Moreover, this process enables architects, engineers, designers, and clients to visualize and explore the space virtually. With this process undertaken, it improves communication and is modified accordingly. The emergence of architectural rendering services has become an imperative tool in the architecture industry that is helping to transform the way spaces are explored and communicated through lifelike animations. Usually, architectural 3D visualization services are used through a variety of construction and design phases. At the initial stage, it helps architects and designers showcase their ideas to clients. With colorful, sophisticated and realistic rendering helps to enhance the level of communication and provides a better glimpse of the projects.
UniquesCADD offers extensive, accurate and immersive 3D architectural visualization with precision and technical expertise. Our knowledgeable engineers with pervasive domain expertise can create aesthetically pleasing architectural visualization animations that validates the idea into realistic rendering helping clients to clearly understand and visualize the same. As a service provider, we constantly exceed our client’s expectations, making us the top 3D rendering service provider.
Broad Spectrum of Architectural Visualization Services
UniquesCADD works to create a lifelike digital representation of buildings, outer space, furniture, and interior. With our hand-picked team of architects, designers, and 3D visualization artists, we continuously strive to achieve results with high precision. Our 3D architectural visualization services include:
Exterior 3D Rendering Services
The team of UniquesCADD provides a high-resolution, detailed exterior with a perfect blend of practical approach and aesthetically appealing exterior rendering of the building. With our highly qualified team, you can get an ideal 3D exterior visualization in a realistic format from varied angles, included with attractive surroundings and amenities.

Interior 3D Rendering Services
We provide an extensive, enhanced, comprehensive view of the interiors according to the layout plan. The high-quality interior 3D rendering showcases multiple rooms along with amenities, furniture, decor, and other equipment with sharp detailing of every dimension, area, material, and lighting.

Landscape Rendering Services
For landscape rendering, UniquesCADD provides the site or land space with various elements, including functional amenities like irrigation, drainage, and decor elements with measured dimensions, sizes, and shapes.

3D Walkthroughs
The 3D walkthrough represents the digital tour of the project, showcasing lifelike amenities through a well-formatted video. The virtual walkthrough helps clients to have a perfect idea about how the project will look and provides an actual feel of the planned layout and features of the building even before the construction begins. This also helps to minimize errors and rework and save costs. Our experts provide 3D walkthrough visualization services per the client’s requirements.
Product Rendering Services
Our expertise lies in 3D product rendering services for any product that needs to be showcased in interior or exterior rendering. Electronic products, machine prototypes, or other components can be developed using sketches or AutoCAD files.

Unlock Your Imagination with Immersive 3D Architectural Visualization Services

Prerequisite of 3D Architectural Visualization Services
3D architectural rendering services has become an essential part of the construction process as it can transform ideas and designs into realistic images and animation, bringing ideas to life. With advanced technology, clients, architects, and designers can create a virtual lifelike prototype of the project, including interior and exterior, and have a clear objective of how the project will turn out after the completion of construction. With that, architectural rendering services provide plentiful benefits.

Improvised Collaboration and Communication between Professionals

Enhanced and Appropriate Decision Making

Immersive Visualizations allow Professionals to Interact, Resolve, and Communicate with Virtual Models in Real Time

Brief Understanding of Creative Models before Investing and Commencement of Construction Process

Faster and Efficient Design Process

Elimination of Potential Errors

Accurate and Real-time Information through Digital Models
Outsourcing Architectural Rendering Services with UniquesCADD
UniquesCADD delivers high-quality and top-notch 3D architectural visualization and modeling services that convert a simple architectural plan and design into immersive and vibrant visuals, allowing you to expand your perspective on the project. With a blend of technology and hand-picked talents, outsourcing with us can offer the following benefits.

Quick, High Quality and Detailed Visual Deliverable

Get Access to Advance Technology, Software, and Professionals

Receive lifelike visuals of the project

Qualitative and Comprehensive Work Approach
Our Expertise
UniquesCADD is proficient in providing high-resolution and outstanding 3D architectural rendering services with a quick turnaround time from a team of experts and uses updated software for quality-assured deliverables. As a team of architectural rendering service provider, we offer for the following.
Our Projects










