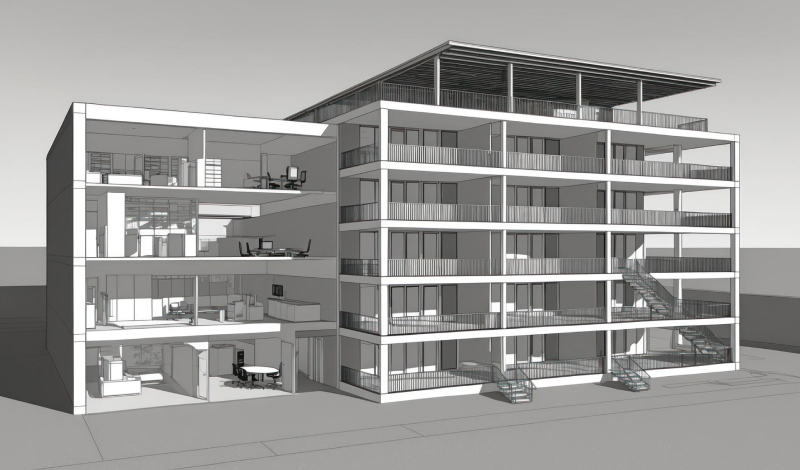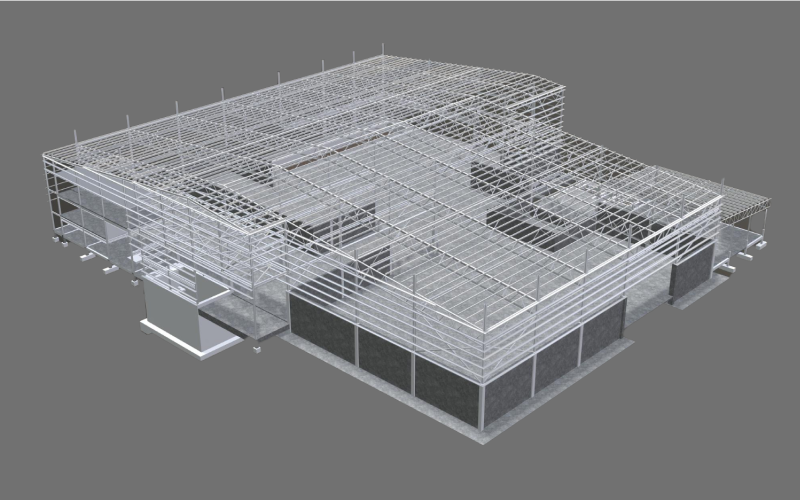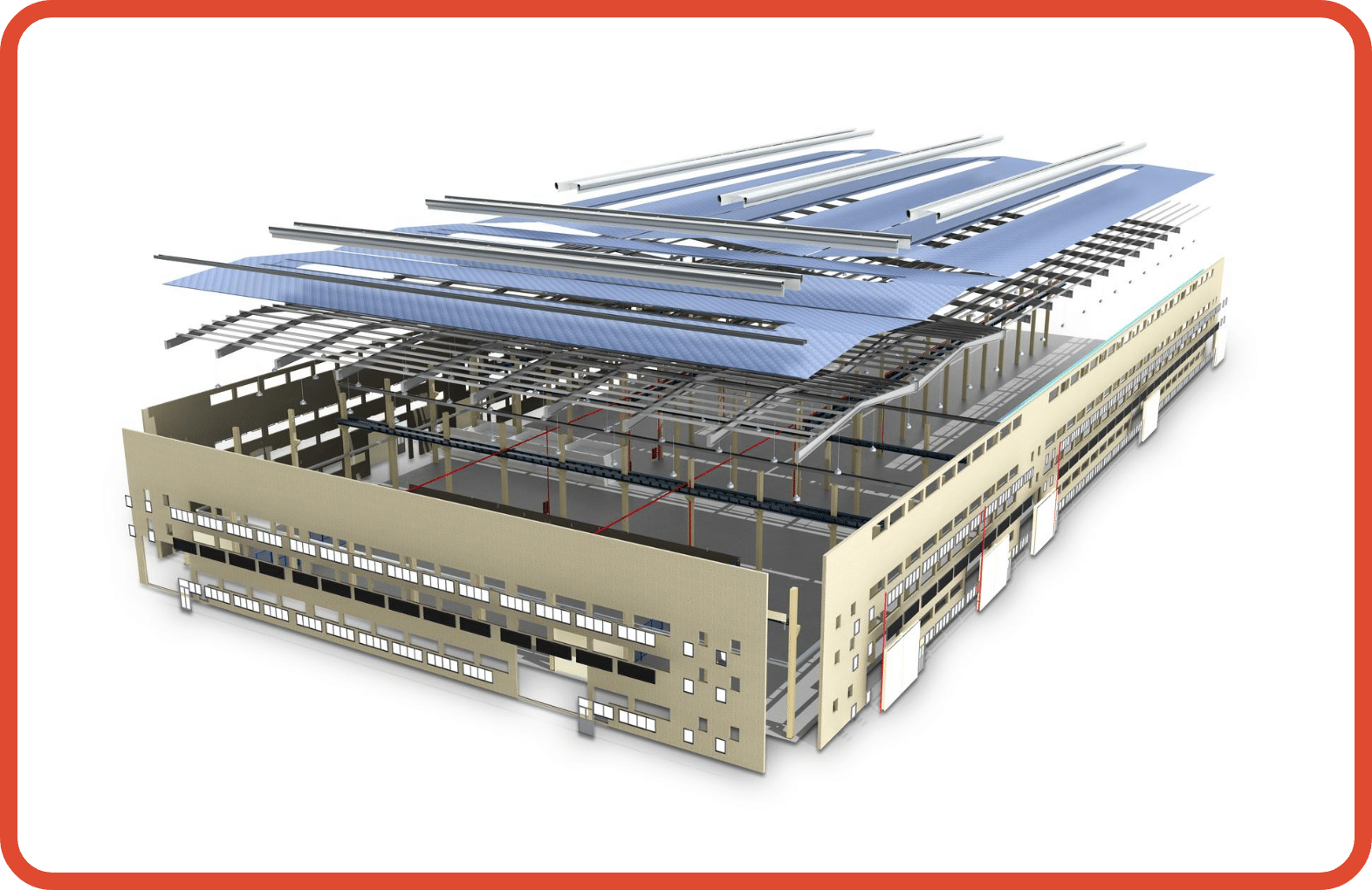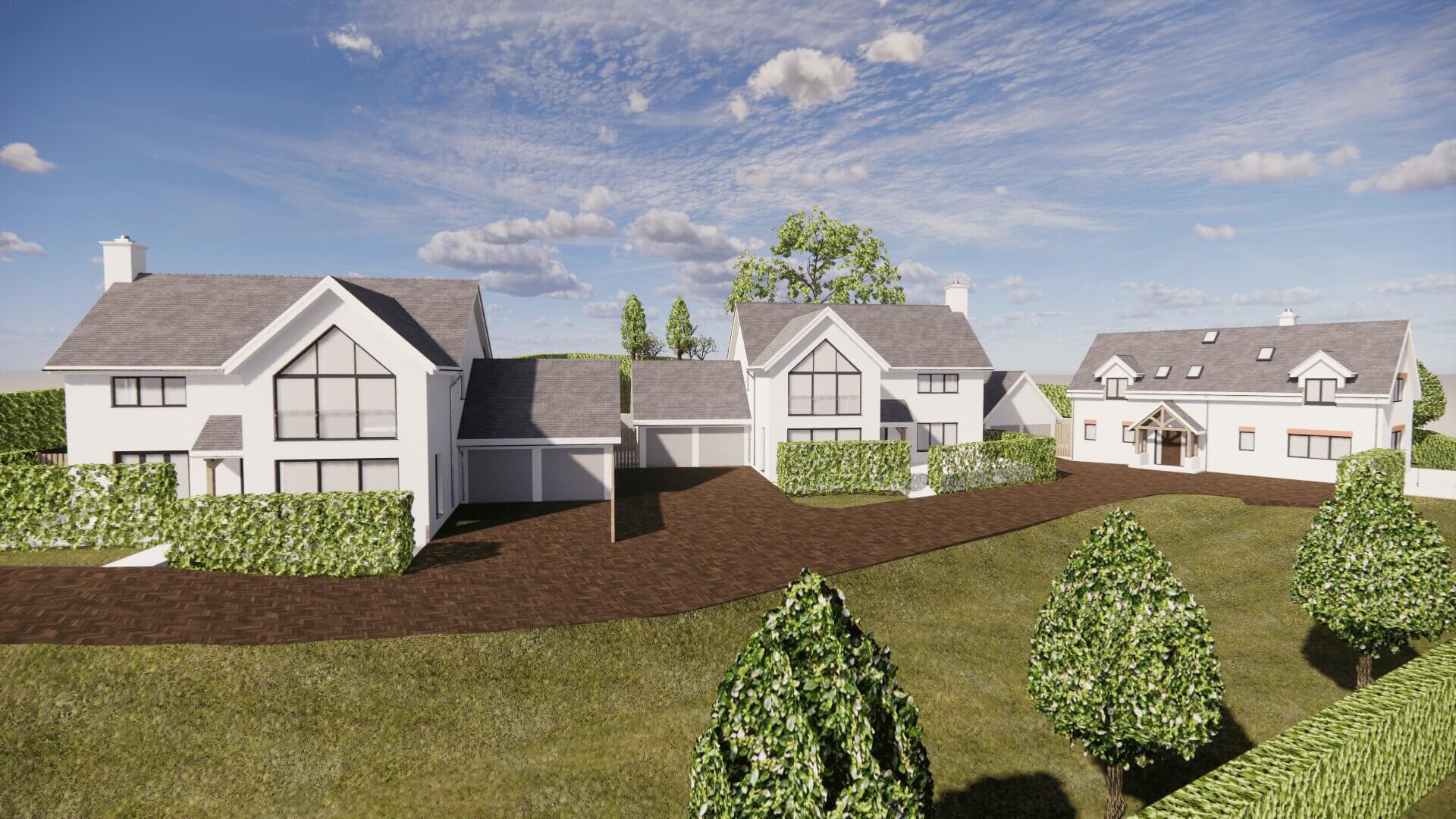Comprehensive Range of Structural BIM Modeling Services at UniquesCadd
UniquesCADD offers a proficient and extensive range of structural drafting services by a team of professionals, ensuring the model is accurately curated and helping structural engineers to work collaboratively and enhancing communication with other AEC professionals. With a blend of technology and professional experts, we continuously strive to offer high precision and quality. Being the top outsourcing BIM service provider, we provide the following range of structural BIM modeling services.

Structural BIM Modeling
With the use of the latest technology and experts, we aim to deliver detailed structural BIM modeling with structural components like foundations, bolts, anchor bolts, etc. Our team of experts can also develop a 3D model of the desired LODs.

Structural Analysis
Structural analysis evaluates the structural design of the facility to understand the intended loads, conditions, and pressures with help of structural BIM modeling. Our experts analyze the design to ensure the facility is strong and can take a load with help of precise and accurate BIM structural services.

Structural Quantity Takeoffs
Our structural 3D BIM modeling services can accurately extract the exact quantity of material required during the construction process to avoid any wastage and cost overruns.

Structural Shop Drawings
For fabrication and construction purposes, our professionals offer precise structural shop drawings with precision from the structural model.

Structural Construction Documentation
UniquesCADD helps to curate detailed documentation that includes notes, symbols, floor plans, framing details, etc. This documentation enhances the accurate process of structural BIM modeling services.

Benefits of Structural 3D Modeling Services
Structural modeling services reduce site rework, minimize human error, and speed up the construction process with efficient use of materials and eliminating wastage. Along with that, BIM structural modeling services offer numerous other benefits.
- Improved Communication with Clients
- Accurate Time Management and Quicker Approvals
- Reduced Chances of Errors
- Reduced Project Rework
- Increased Performance Analysis & Evaluation
- Increased Efficiency
- Seamless Modifications
- Better Coordination

Outsource Structural BIM Services with UniquesCADD
Structural 3D BIM modeling services are a time-consuming process and crucial to avoid any clashes in the later stages of construction. Moreover, it must be aligned with architectural BIM services and MEP to work coordinately and achieve the desired results without any results. Outsource structural BIM services with UniquesCADD can offer numerous benefits, as follow;
- Build Better Coordination
- Increase Productivity and Scalability in the construction stages
- Cost-effective and flexible
- Assured high-quality results by a team of experts
- Access to specialized skills, knowledge, and technology
- Elimination of Errors, Conflicts, and potential Reworks
Our Expertise
UniquesCADD is a top outsourcing BIM company, proficient in providing high-quality structural drafting services by a team of professionals and the latest use of technology, ensuring the delivery of the project with utmost efficiency, precision and client satisfaction. With clientele spread across the globe, we offer structural shop drawing services for the following;

Commercial Building

Educational Institutes

Residential Building

Hospitals and other service facilities

Historical buildings

Infrastructure & Engineering
Our Projects
Discover more projects on Structural BIM Services and how our proficient team have delivered up to the mark project delivery that fulfilled our clients' demand.
Frequently Asked Questions
What are the benefits of outsourcing structural BIM to UniquesCADD?
UniquesCADD is a renowned outsourcing BIM company, offering efficient structural BIM services by a team of experts who ensures the accuracy and delivers the project within the pre-set timeline. Outsourcing with us can bring different benefits such as;
- Build better coordination and communication
- Increase productivity
- Scalability in the construction stages
- Access to specialized skills, knowledge, and technology
- Elimination of errors
How long does it take to complete a structural BIM project?
Given the right details and information, the team of UniquesCADD can deliver the project within the pre-set timeline by clients. However it also depends upon the project complexity and requirement.
Do UniquesCADD offer project support?
Yes, the team of UniquesCADD offers ongoing project support to the client, resolve queries and ensure the project is well integrated with the client’s vision and requirement.
What technology does UniquesCADD use for structural BIM modeling?
Structural BIM services are carried out with different software. Team at UniquesCADD are well versed with autodesk Revit, Navisworks, ideCAD Structural.
How to get in touch with UniquesCADD for BIM architectural services?
Send us your query and requirement at info@uniquescadd.com, our team will get in touch with you soon.
What is UniquesCADD's pricing for structural BIM services?
UniquesCADD offers structural services at $10 onwards, however the cost also depends upon the project requirement and complexity.
- _Write to usinfo@uniquescadd.com
- _Call Us+1 (877) 845-1494+91 91572 00194
- _Career+91 78746 60832career@uniquescadd.com






