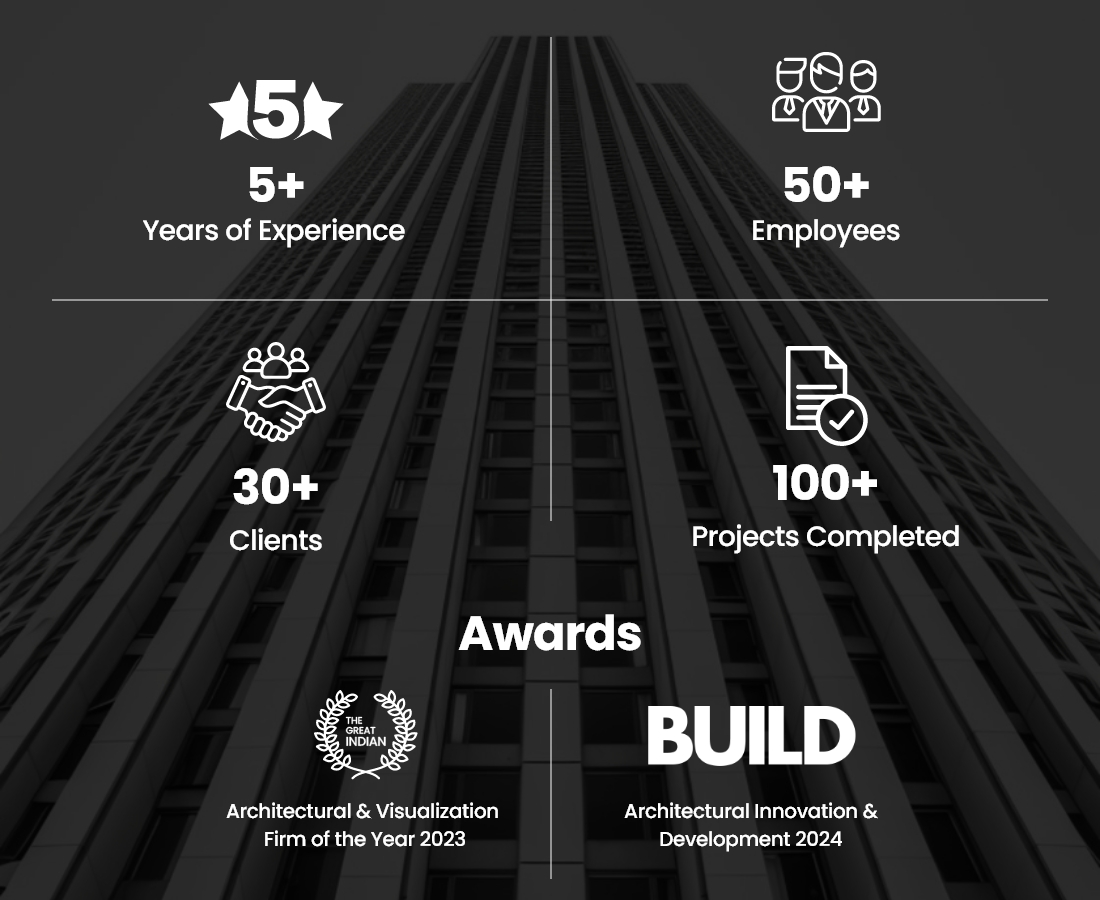Architectural BIM Services
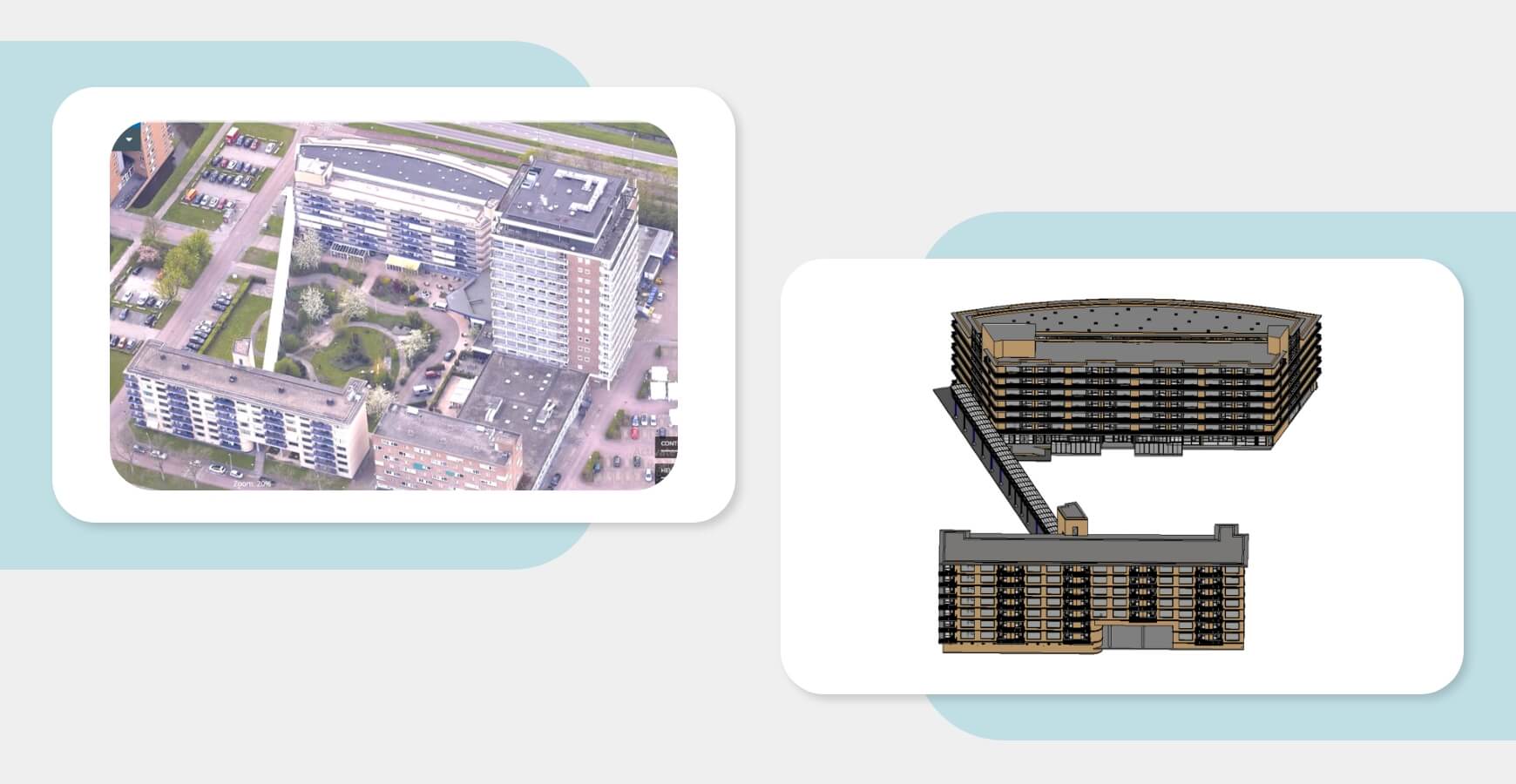
Innovatively Constructing Infrastructure with BIM Architectural Services
To make the most out of the existing space, the architects blend the vision and the imagination to design the visually attractive facility. Architectural BIM services facilitate architects in creating digital design models to incorporate all the features associated with a project. The digital model representation includes all the precise information related to materials, systems, texture, dimensions, and building performance. With the help of an architect, architectural BIM modeling AEC professionals to detect early errors and conflicts in the design model, improve collaboration and communication, and optimize the design with significant changes as per construction.
UniquesCADD is a top architectural BIM company focusing on project’s success with a team of professionals who specialized in a variety of BIM architecture services with clientele spread across the globe including, Netherlands, Paris, Germany, UK and the USA. As a proficient team, we offer a spectrum of architectural drafting services, including 3D CAD model drafting & designing, 3D interior and exterior model creation, Scan to BIM, architectural CAD drafting, construction documentation, 3D rendering, 3D floor plan, and Revit family creation.
We make sure that the client can visualize the project before the construction begins. Since our AEC professionals are thoroughly conversant with BIM advantages, the clients always receive the most effective and impeccable results within the timeline. Whether creating BIM models from CAD drawings and sketches, design development, BIM documentation, construction documentation, clash detection, or content creation, UniquesCadd offers everything with top-notch quality results.
Our Range of BIM Architectural Services at UniquesCadd
Scan to BIM
Scan to BIM or Point Cloud to BIM is a process that converts point cloud data into a 3D model. By integrating point cloud technology with BIM expertise, we create 3D BIM models. Our highly skilled and knowledgeable team can accurately capture and interpret 3D scan data for our clients. Scan to BIM services is most beneficial to renovate or expand existing structures like residential, commercial, industrial, and heritage. With architectural Revit services ensures AEC professionals to accurately execute the entire project with efficiency.
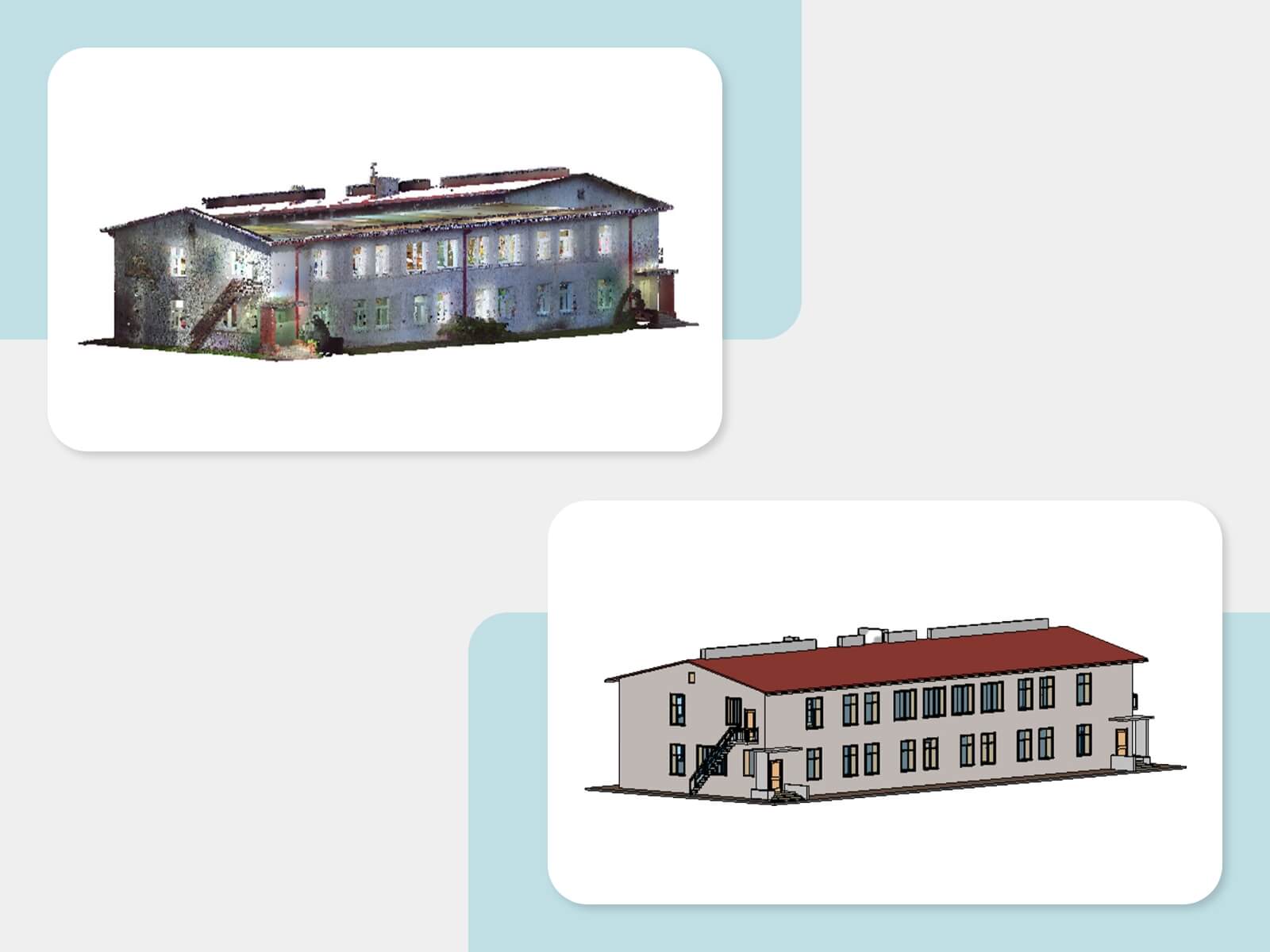

Architectural CAD Drafting Services
UniquesCADD seamlessly converts drawings, blueprints, hand sketches, and complex paper drawings into an architectural plan with required references. Our architects deliver detailed architectural CAD drafting services from the concept to the final design. We provide extended architectural BIM services design, drawing, and architectural drafting services for all the stages of your project, including planning, tender, construction, and facility management.
Construction Documentation
Architectural BIM services are comprehended with drawings providing chronological data of the construction procedure, called the construction documentation (CD Sets). We prepare CD sets that provide vital information for developing, refining, and documenting design drawings with product & material specifications, contract requirements, and installation. The documents are helpful for building permit application, bidding, and construction contract administration processes with accurate architectural revit services.
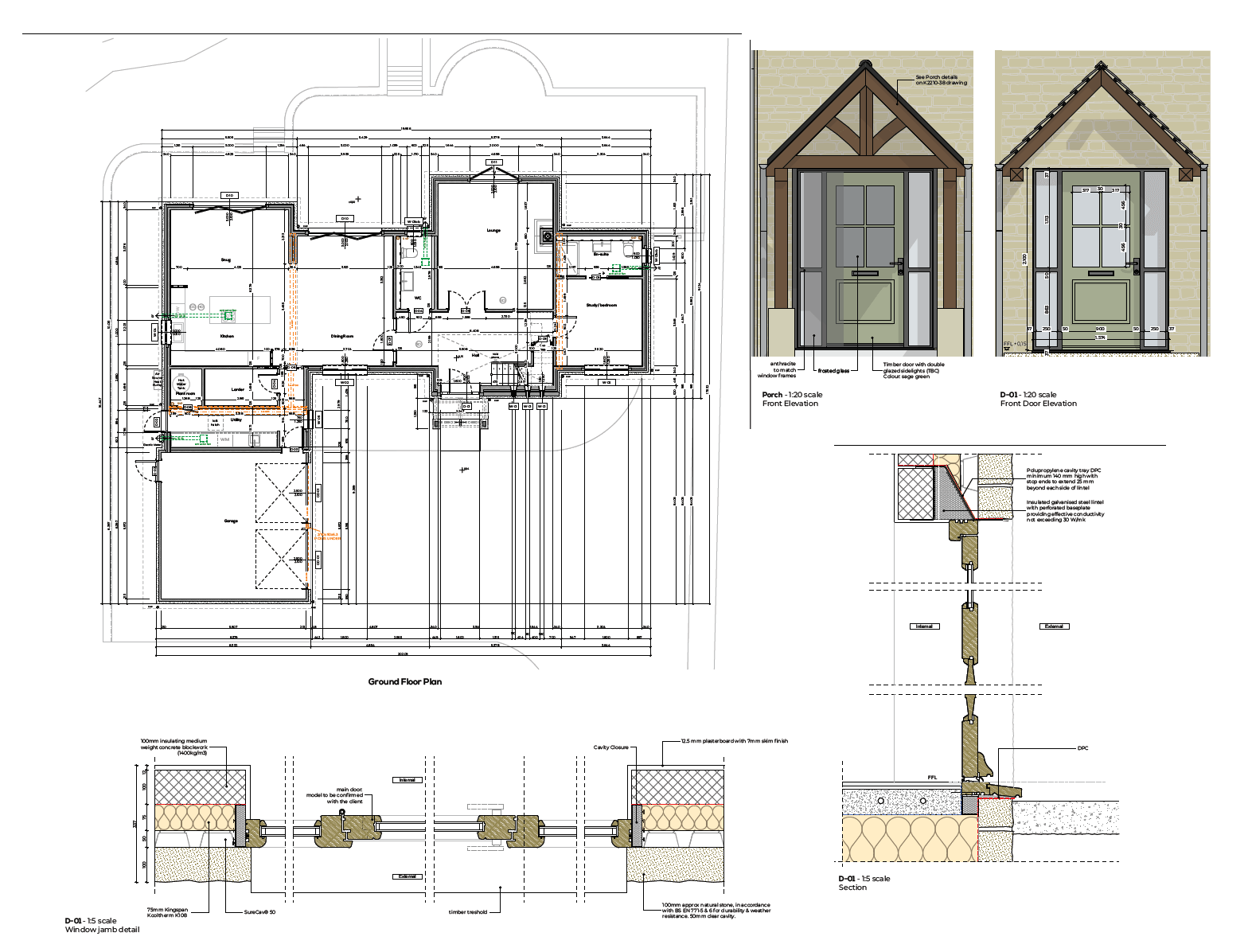

3D Rendering Services
We give any infrastructure or surroundings a life-like feel with proper textures, finishing, lighting, and illumination. UniquesCadd offers 3D rendering services that bring the proposed BIM architecture services project to life much before the construction. With 3D rendering, elements such as layouts, wall colors, and furniture placement can be changed in the design exactly as the client needs.
3D Floor Plan
We prepare 3D floor plans from various angles and perspectives for a complete view of the unit. Mainly utilized for marketing and presentation, the plans provide the exact visualization of the layout. We help the project stakeholders to envisage the structure artistically before the construction. Our 3D floor plans reduce construction and marketing costs while selling residential & commercial units.
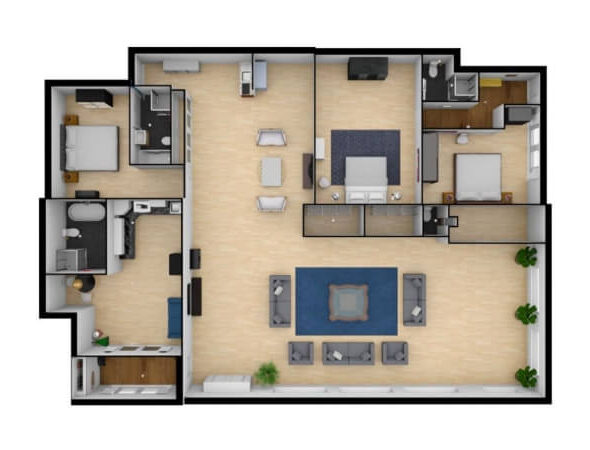

Revit Family Creation
UniquesCADD is proficient in architectural Revit services that can design personalized and ready-to-use BIM architectural elements that can be instantly incorporated into design models. We create and provide Revit families for architectural, structural, mechanical (HVAC), electrical, plumbing, and firefighting elements. We also specialize in producing parametric or generic families for architects, engineers, builders, fabricators, and product manufacturers.
Enhance Your Next Construction Project with Our Top Notch Architectural BIM Service

Outsource Architectural Services with UniquesCADD
Architectural 3D modeling services allow architects to create digital designs, making them more accessible, accurate, and error-free. For various benefits, architectural drafting services have become one of the most rapidly expanding services globally. With the AEC industry constantly expanding, UniquesCADD is diligent in providing accurate, fast, and high-quality architectural BIM services by hand-picked talents and the latest use of technology, ensuring to exceed every client’s expectations. Partnering with us can offer numerous benefits, as follows.
Our Expertise
UniquesCADD is proficient in providing high-quality and accurate architectural BIM modeling services within the work deadline. We offer services for the following sectors.
Our Projects
