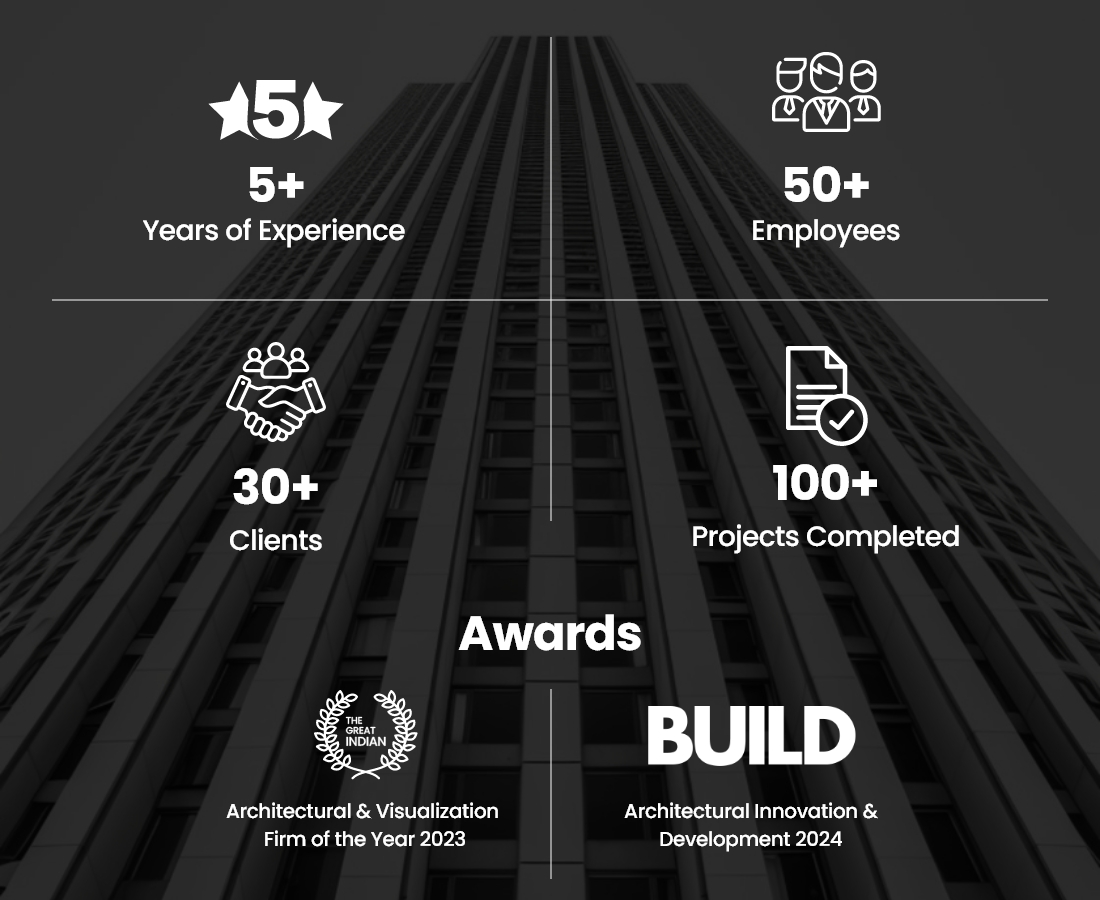MEP BIM Modeling Services

Building a Better Future through MEP BIM Modeling Services
With the commencement of BIM in the AEC industry, it has become the most essential and valuable tool. During construction, one of the significant stages comes when MEP systems should be installed. A building is of no use when MEP (mechanical, electrical, plumbing, and fire protection) are not installed properly. Mechanical, electrical, and plumbing are the core functioning systems in the construction process that make the facility habitable. Usually, these core functioning systems are dependable and require a high level of accuracy, and to maintain that, MEP is designed collaboratively in the models to avoid any clashes on construction sites. And to work collaboratively, BIM services allow the formation of a network involved in the project, helping to convert complex processes into easy and understandable MEP BIM modeling in softwares like Revit or Navisworks.
As a matter of fact, MEP 3D modeling services are among the most significant in the AEC industry. With the help of MEP BIM modeling, construction designs or models are incorporated with essential components such as pipes, FCU, duct pipes, AC vents, and much more. To be precise, MEP is a critical aspect that controls the overall operation of the building. It enhances visualization and influences the design model to reduce errors and avoid clashes in design, MEP modeling installation, and cost overruns. These models are created with different LOD. A building is of no use if it doesn’t have an appropriate environment to survive in. Any commercial or residential infrastructure requires an environment to be sustainable enough, which can only be achieved through comprehensive Revit MEP modeling services.
UniquesCADD offers extensive MEP 3D modeling services with a tailored, qualitative work approach along with precision quality led by experienced MEP engineers using the latest software, Autodesk’s Revit, and AutoCAD. The team of experienced professionals integrates MEP systems into building information modeling workflow. Revit MEP BIM modeling services help to facilitate architects, project managers, and MEP engineers to have a straightforward digital model design in both 2D and 3D format. As an outsourcing BIM company, we ensure that we provide qualitative services that can benefit the project. MEP BIM services benefit the project in the pre construction stage, from improvised design visualization, clash and error detection, and cost estimation for the overall success of the construction process.
Integrate MEP 3D Modeling for Clash-Free Execution

Advantages to Avail MEP BIM Modeling Services
MEP BIM modeling services ensure scalability and reliability in the construction process. With BIM integrated into the MEP installation systems, it allows architects, engineers, and other collaborators to be on the same page and avoid potential clashes on the actual site of the construction. Not only this, MEP BIM modeling services offers numerous benefits, the following;

Scalability and Reliability:
MEP modeling services ensure uniformity among architects, engineers, and collaborators, minimizing clashes during actual construction.

Enhanced Visualization:
MEP BIM modeling offers a detailed view of mechanical, electrical, plumbing, and fire safety details in 2D or 3D models.

Improved Communication:
Facilitates seamless collaboration between architects, engineers, and project stakeholders, reducing the likelihood of potential clashes.

Cost-Efficiency:
MEP BIM modeling services avoids cost overruns, excess material usage, project delays, and ensures accurate time estimation.

Error Elimination:
MEP modeling intricately identifies and resolves potential design errors, clashes, and risks, ensuring a smooth construction process.

Quick Analysis:
Enables swift analysis of constructed infrastructure, supporting informed decision-making.

Clash Resolution:
MEP BIM modeling services ensure the identification and resolution of soft and hard clashes, resulting in streamline workflow.

Outsource MEP Modeling Services with UniquesCADD
UniquesCADD is a top outsourcing BIM company with high expertise in MEP BIM modeling services by a team of hand picked talent working in diverse softwares such as Revit and Naviswork. We offer cost effective MEP BIM modeling solutions for clients around the globe. Outsourcing with UniquesCADD can provide varied benefits, such as;

Quick turnaround time

Accurate and Reliable Deliverables

Effortless Communication, Collaboration, and Scalability

Expertise Knowledge and the latest use of Technology

Detailed MEP Modeling Creation and Management

Efficient, Cost-Effective, and Client-Centric Approach

Our Expertise
UniquesCADD is proficient in providing accurate MEP 3D Modeling services with reliable outcomes, helping to make the construction process more manageable. We provide Revit MEP services for the following sectors.
Our Projects










