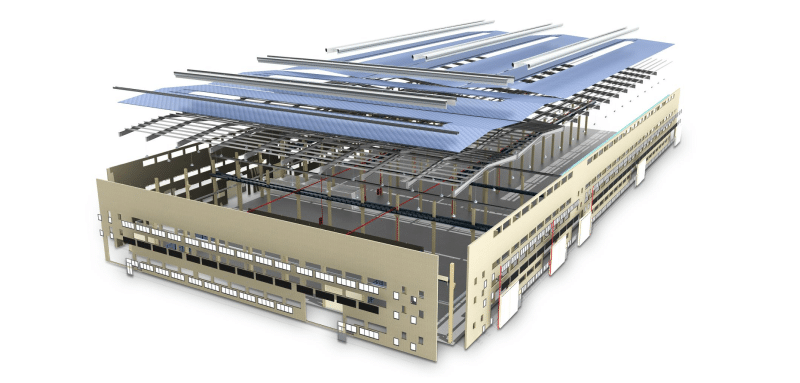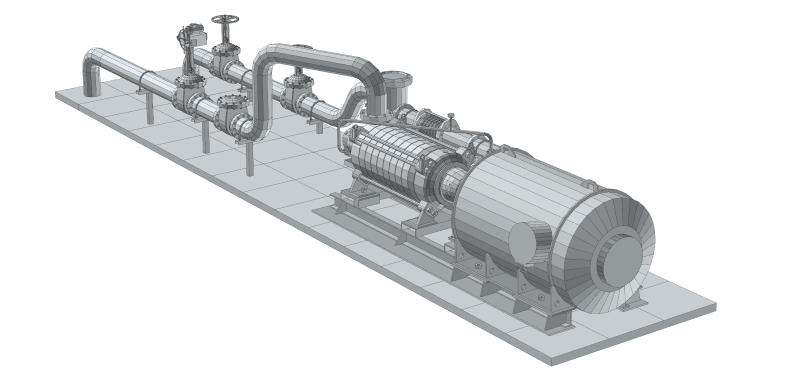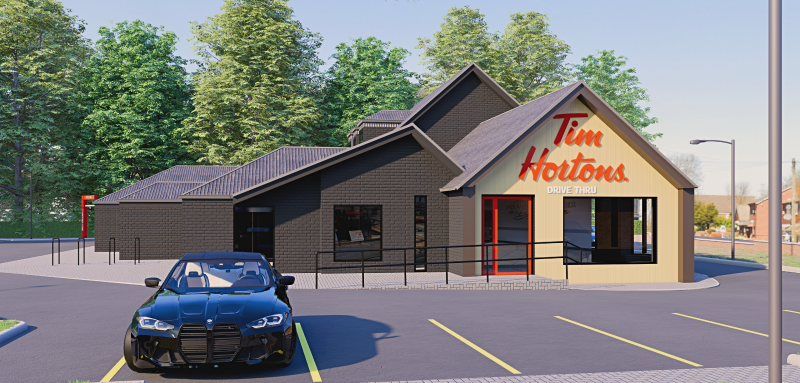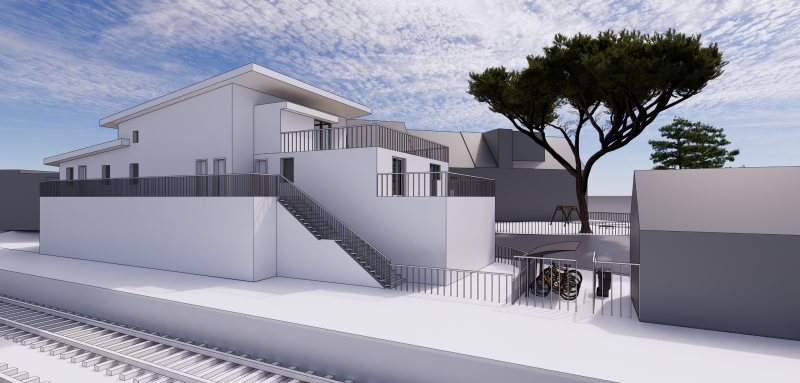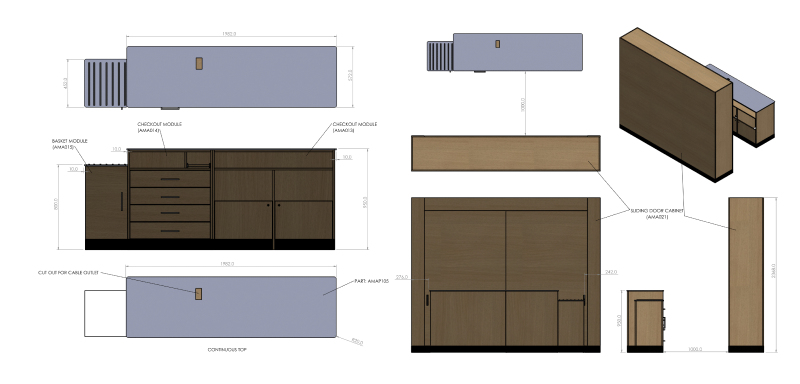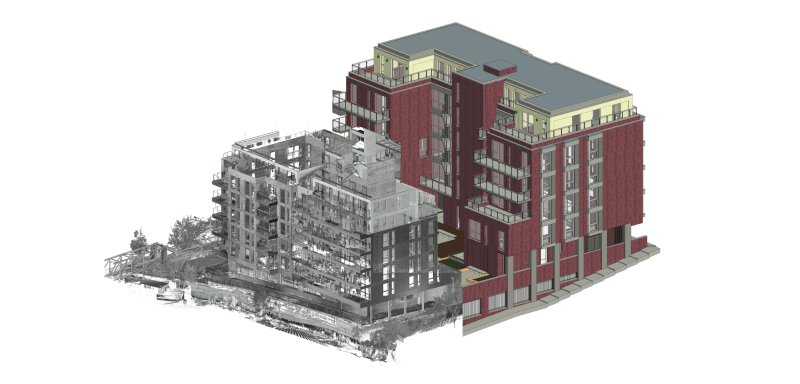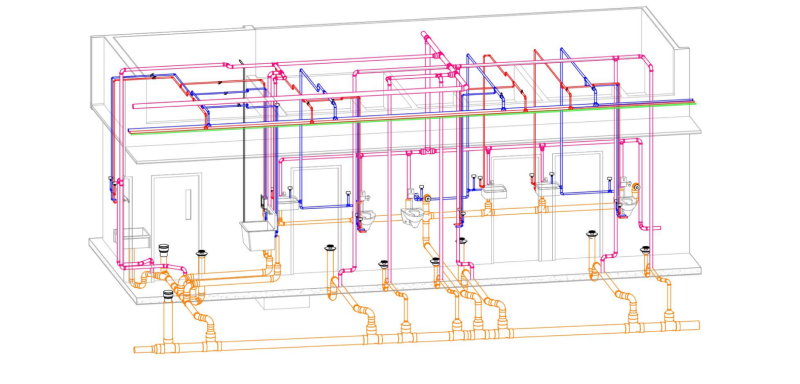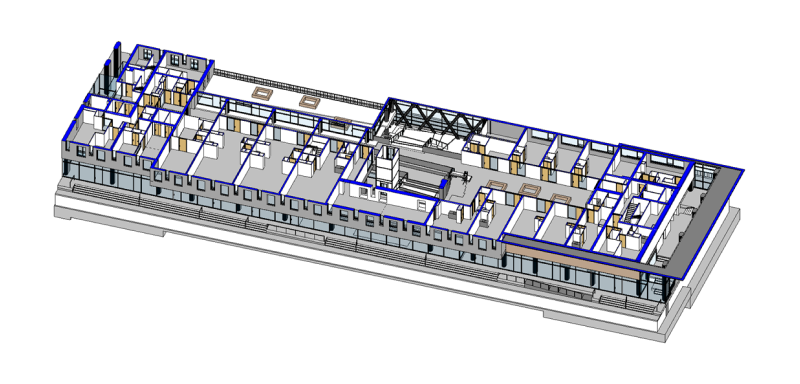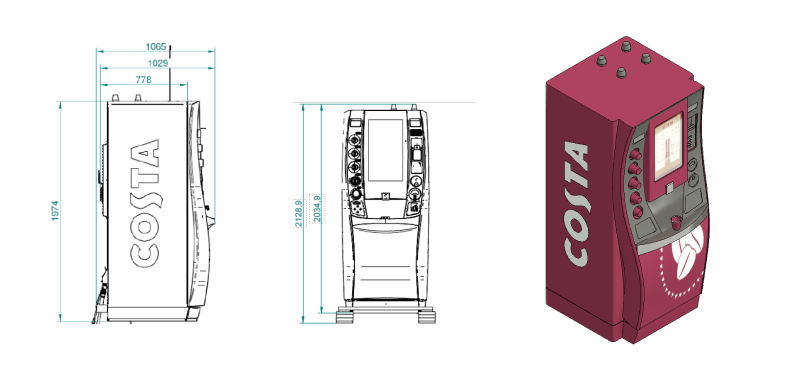Enhance Your Architecture Project with BIM
Schedule a call for your next project to make it more accurate, easy and efficient in different aspects. Our experts will map out a comprehensive solution for your needs.

Reinventing Paris Olympics 2024 Venues with BIM
Different nations around the world truly took hold of the Paris Olympic Games 2024. From Yusuf Dikec’s talented shooting skills to China’s excellent swimming performance in the 2024 Olympics, the spirit of sportsmanship arose in everybody. There are many heroic performances that made the Paris games more interesting.
Our Expertise
UniquesCADD team is proficient in a variety of BIM, CAD & architectural services for different areas of the sector and proficiency in using latest cutting edge technology for best outcomes.

Commercial Building

Educational Institutes

Residential Building

Hospitals and other service facilities

Historical buildings

Infrastructure & Engineering
Our Projects
Explore deeply into our various projects done by a talented team of professionals who have fulfilled client’s
expectations and have delivered projects with accuracy.
Frequently Asked Questions
What does UniquesCADD offer?
UniquesCADD is a renowned BIM company, offering a variety of architectural and engineering services for the AEC sector.
What is the experience of UniquesCADD as a BIM company?
UniquesCADD have 14+ years of experience with a team of professionals for various services.
Does UniquesCADD offer BIM and CAD services in the USA?
Yes, our firm offers proficient services for international soil such as, USA, UK, France, Netherlands and more.
What are the core values of the company?
The firm adheres on the ground of transparency, accuracy, timely project delivery and client satisfaction that make us the best BIM service provider.
How can I hire UniquesCADD for BIM services?
To get in touch with us, send us your project requirement as an initial stage of communication at info@uniquescadd.com
What is the pricing structure of services at UniquesCADD?
Our prices begins from $10, depending upon the service you choose, project requirement and complexity.
- _Write to usinfo@uniquescadd.com
- _Call Us+1 (877) 845-1494+91 91572 00194
- _Career+91 78746 60832career@uniquescadd.com



