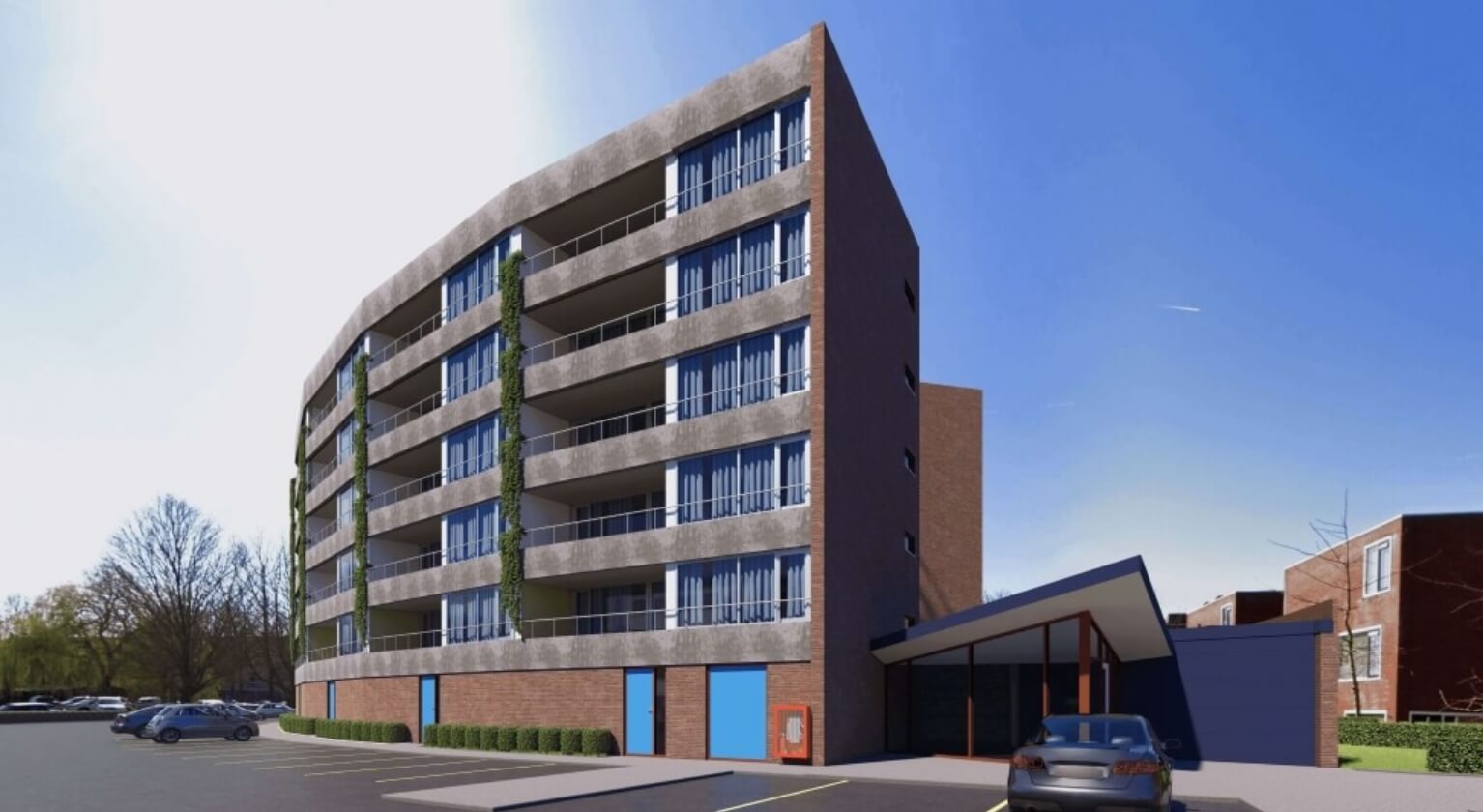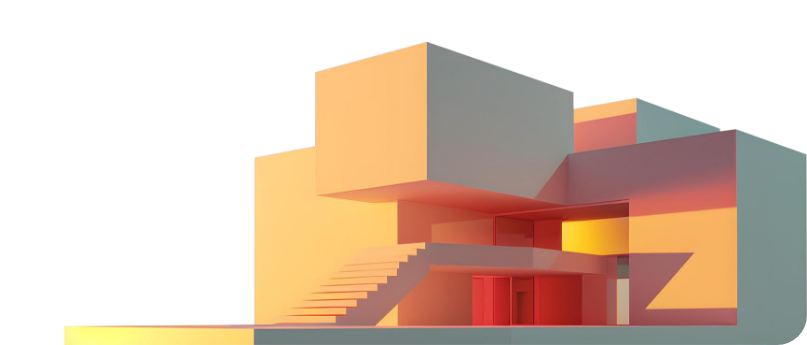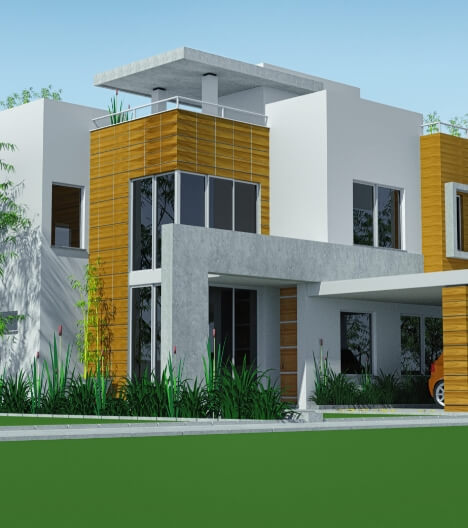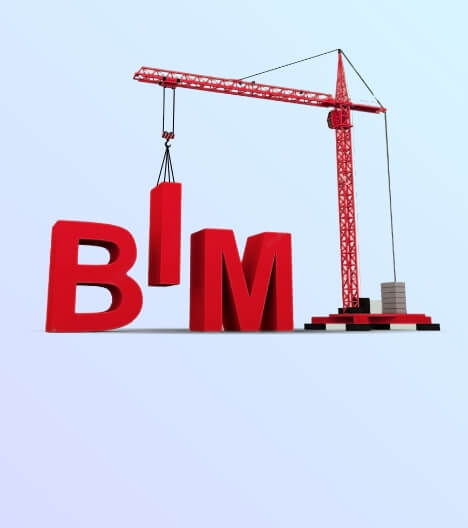 Rahul Dogra
Rahul Dogra
Construction Cost Analysis with Architectural BIM Modeling Services
 Rahul Dogra
Rahul Dogra

Send Us Your Requirement
Building information modeling has altered the sector’s reality in the vast landscape of the architecture and construction industry. With the inception of new technology, new approaches to creating effective infrastructure design emerged. As technology rapidly transforms, the AEC industry has significantly transformed since the inception of BIM services. In fact, introducing BIM technology came with its fair share of new construction approaches for architects, engineers, and other professionals.
After a few years of revolutionary technology arising in the AEC sector, architects, engineers, and other professionals are quite familiar with BIM’s long list of advantages. In fact, BIM is more than just a technology; it is also a tool with a bright new curve of creativity in the architecture and construction industry.
As BIM continues to amaze the sector, it has also brought a new set of other services and primary benefits that impact the overall project. Building information modeling in the AEC industry opened up various prospects that can help build effective and accurate construction projects. From many advantages, cost estimation of the entire project is a game changer advantage entailed by BIM technology. One of the major benefits of BIM services in architecture is that they streamline collaboration and estimate the overall cost of projects. This helps reduce errors without crossing the project budget.
Get Accurate Cost Analysis with Architecture BIM
Get a Quote
With the help of a 3D data-rich intelligent model, architects and engineers can perform quantitative analyses that include overall project cost estimation. With data-driven design making, it enhances building performance, improves the construction process, and produces efficient results. To understand it better, let’s explore how architectural BIM services help in project cost analysis.
What is Architectural BIM Services?
Staying ahead of the competition and having exceptional design is essential in the AEC industry. As discussed, BIM services is a critical player in the architecture and construction industry due to their exceptional results and holistic approach. Architectural BIM services have become an indispensable tool for architects, engineers, and other professionals to work in a comprehensive design nature, encourage collaboration, and streamline project management. Accuracy and efficiency are paramount for every architecture project in the complex construction industry. However, there are multiple aspects to take care of in the process, which require prior effective planning for the project’s overall success. Architectural BIM is a digital 3D representation of the projects that carry data which is helpful in pre and post-construction phases.
The pre-construction stage is initial phase which is important, architects can quickly gather information through a 3D BIM model that can offer impeccable cost estimation, quantity takeoff, and other aspects of the construction while managing the project’s time frame. Mentioned information empowers architects to make informed decisions and choices to optimize the entire process and deliver exceptional end results. Moreover, architectural BIM services offer various advantages for effectively constructing an infrastructure. Some of the key benefits are as follows;
- Accurate visualizations
- Clash detection and resolution
- Communication and Collaboration
- Design efficiency
- Construction documentation
- Cost analysis
- Facility management
- Compliance and regulatory requirements
- Time management
While architectural BIM services offer a wide range of advantages, cost estimation is one of the primary and most overlooked benefits. In traditional architecture practices, cost was one of the primary concerns of professionals as the project may require more budget than expected. Let’s explore how architectural BIM services can help with cost analysis.
Architectural BIM Services can help with cost analysis
Architectural 3D BIM modeling services offer various benefits, although cost analysis is one of the key benefits for AEC professionals. Since BIM provides a digital representation of the entire project, it enables architects, engineers, and collaborators to detect clashes, identify material quantities, and streamline schedules. As a matter of fact, the developed 3D BIM model provides cost estimation of the overall project that helps to cater to the construction process within the budget constraints. This proactive approach ensures architecture and construction stay within budget and timeframes. Utilizing the power of BIM in construction and architecture projects brings accurate outcomes. Efficient implementation of BIM technology reduces unnecessary expenses and eliminates waste, resulting in overall cost savings. Hence, it also results in accurate and efficient outcomes within the timeframe. Moreover, in BIM modeling, different LODs are constructed that provide various aspects of information in the virtual model according to the BIM level of details.
Typically, a 100-500 LOD showcases various project information. However, a 5D LOD depicts cost analysis and estimation with quantity takeoff according to the type and size of the construction project. The following are some key features and benefits of cost management incorporating architectural BIM.
Benefits of Cost Management Incorporating Srchitectural BIM
Accurate Quantity Takeoff
Virtual Visualization
Clash Detection
Streamlined Operations
- Accurate Quantity Takeoff: Architectural BIM services for construction allow precise analysis of material quantities, which can help reduce waste and cost.
- Clash Detection: 3D BIM models enable early detection of any conflicts. Clashes between the different components of the construction help reduce costly rework, save time, and maintain accuracy.
- Virtual Visualization: Accurate architecture and BIM for construction allow AEC professionals and stakeholders to visualize the construction in real-time and make informed decisions and choices.
- Streamlined Operations: Architecture BIM for cost analysis enables cost estimation and timeline for projects, resulting in streamlined operations, reduced labor costs, and accurate project schedules.
The benefits mentioned above of architecture BIM services contribute to and allow AEC professionals to accurately depict the entire project’s cost analysis. This initiates improvised cost/budget management and helps to save a lot of unnecessary expenses. By analyzing the BIM model, professionals can conveniently analyze the project requirements in the desired quantity and time frame.
Material required in the desired quantity, estimation of project completion, cost reduction at different stages of construction, streamlining the groundwork according to timeline, and more. Architecture BIM for cost analysis results in many benefits and ensures the project’s overall success with efficiency and accuracy.
In a Nutshell
Technology advancement has altered many sectors including the construction and architecture industry. BIM services have become a paramount technology that offers a holistic approach and simplifies complex processes while encompassing the overall project’s utmost accuracy, efficiency, and success. Architecture BIM services enable many benefits to architects, engineers, and other collaborators; however, a key benefit is offering architecture BIM for cost analysis of the entire project. UniquesCADD offers exceptional architectural BIM services by a talented team of professionals.


