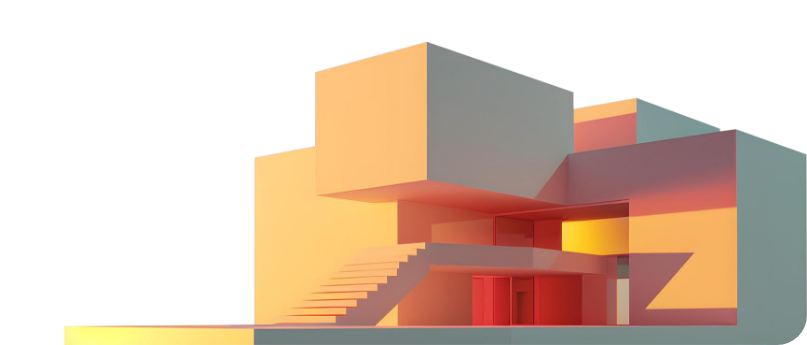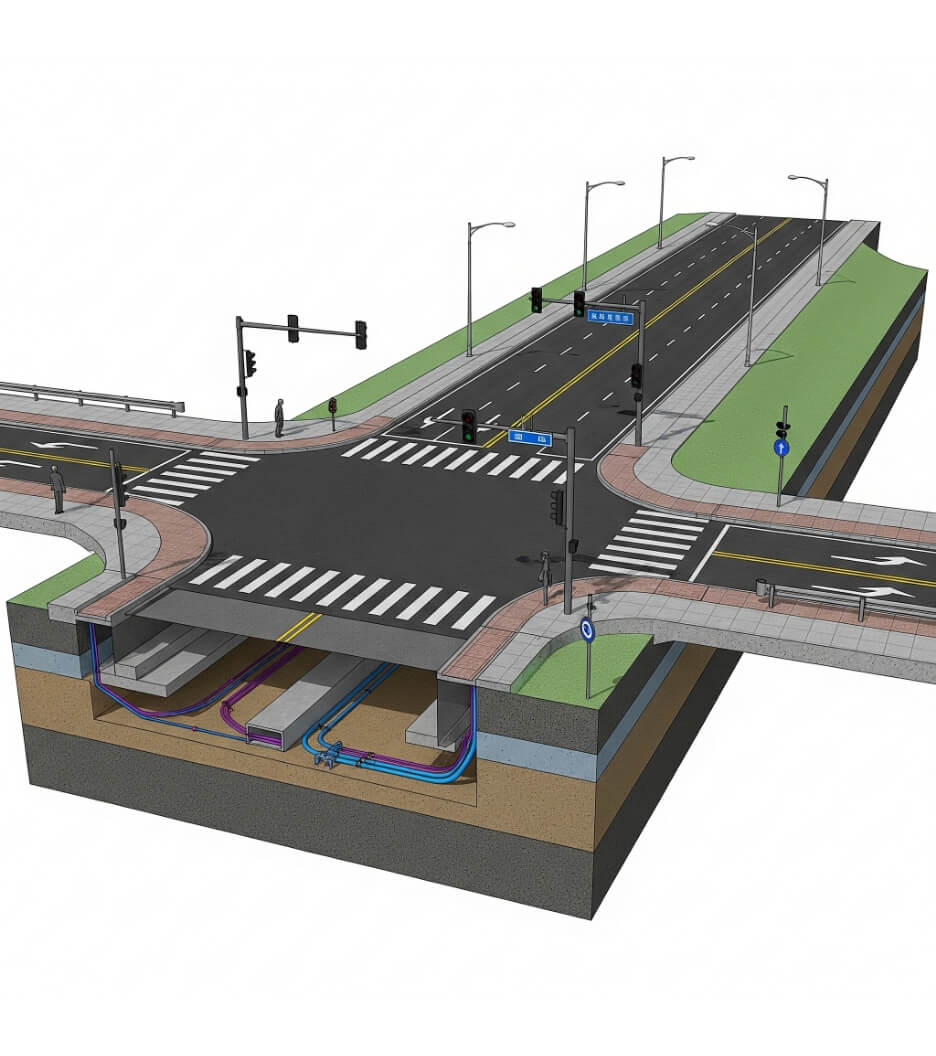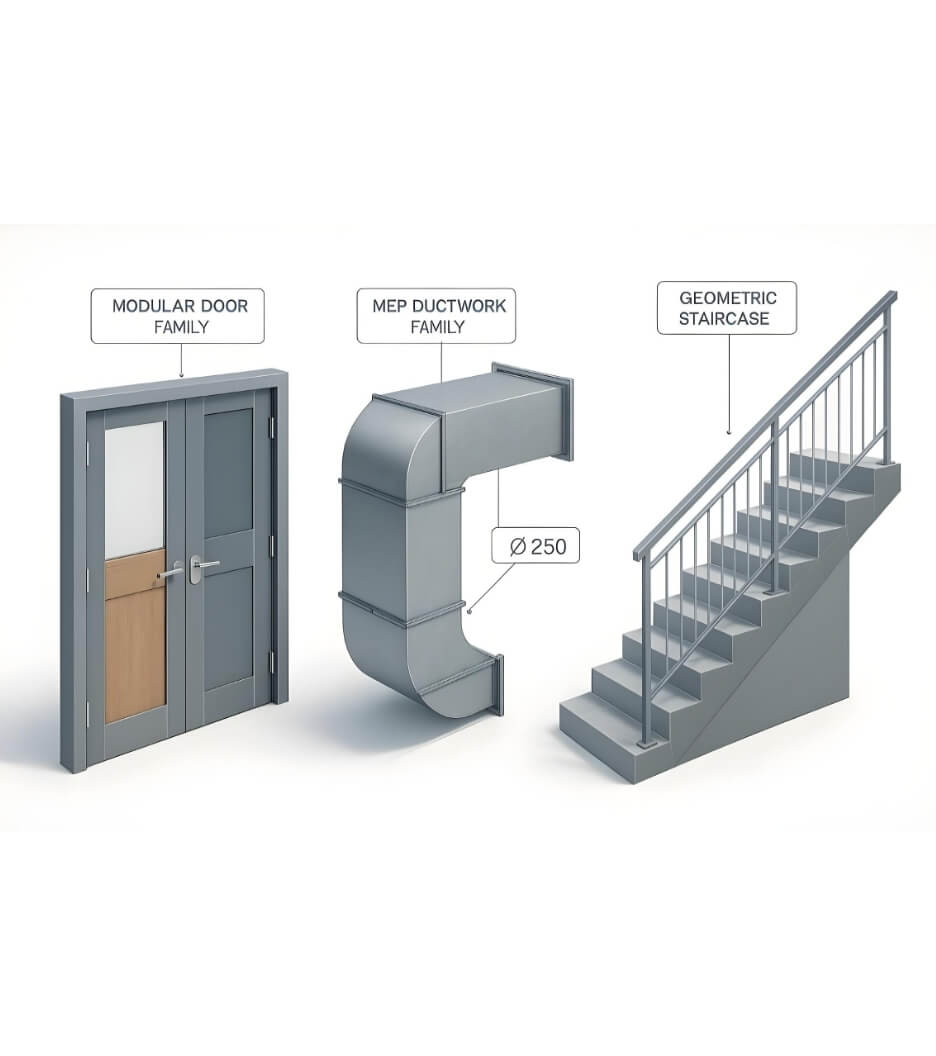 Moin Khan
Moin Khan
Why do AEC Professionals Emphasize on Architectural BIM Services?
 Moin Khan
Moin Khan

Send Us Your Requirement
The upgradation in technology has shaped our lives differently compared to 50 years ago. The advancements in technology have clearly changed our lifestyle from how we live to how we work today. Similarly, in the AEC industry, technology has made some significant changes that have impacted the AEC industry with fast outcomes. As trends come along, the industry has adopted the transition. Earlier, there was a time when architects would draft every minute element of their designs by hand. The plans would take several months, and the building would take much longer. However, thanks to technology, AEC was introduced with CAD services where architects could add, make or recreate the designs.
With evolution came along, Building information modeling, widely known as BIM services, was introduced one step further to manage and overtake the complex construction process easily. With CAD to BIM services, the AEC professionals can take a sigh of relief; however, with that comes challenges. To overcome that, the AEC industry was introduced with architectural BIM services that pushed the entire project to its maximum level of accuracy. Whether it is the traditional days of construction or the modern project, every architecture project requires accuracy at every level to ensure the facility safety and its occupants.
Looking for the Best Architectural BIM Services for your Next Project?
Talk to our Experts
As the technology keeps transforming the architecture and construction industry, it results in project efficiency and accuracy as compared to the earlier days of construction. The architectural BIM modeling here play’s a critical role in defining the entire construction project with precise detailing that helps AEC professionals to ensure the accuracy of each stage of the project.
Architect BIM helps transform hand-drawn sketches, paper architectural designs, and conceptual ideas into precise 3D models. It further facilitates architects to create digital designs by adding features that make the facility visually attractive. Architectural drafting services can be equipped for all kinds of projects and helps to curate detailing of each stage of construction, allowing professionals to be sure of the design, efficiency and outcome. Let’s understand in-depth architectural BIM modeling.
What is Architectural BIM?
The process of converting paper architectural drawings, hand-drawn sketches, and simple concepts into accurate 3D models is known as architectural drafting services. This latest engineering and architectural design method uses the 3D BIM model to produce adequate infrastructure and buildings. These architectural BIM services are divided into various categories that work together to create accurate infrastructure and improve collaboration between AEC professionals. As a matter of fact, architect BIM allows all drawings into a comprehensive 3D model that reduces the risk of data loss and allows to make informed decisions. Moreover, with BIM services, obtaining a 3D model of the facility is accessible before the construction even begins. As building information modeling allows easy collaboration, similarly architectural BIM services enhance and increase collaboration while making the communication between AEC professionals more clear.
Different Types of Architectural Drafting Services
CAD to BIM Services
Architectural Revit 3D Modeling
BIM Family Creation
Scan to bim-Point cloud to BIM
Construction Drawings in Revit
Exterior Architectural Modeling
Site Modeling
Modeling of Interior Architecture
Different Types of Architectural Drafting Services
- CAD to BIM Services:- In construction, CAD to BIM converts scanned and paper-based construction designs into a digital format, such as CAD or BIM. It is easy to migrate projects from CAD to BIM with the help of skilled professionals. They may also use AutoCAD 2D drawings to create appealing and detailed 3D BIM models at a low cost.
- Architectural Revit 3D Modeling:- Architectural Revit 3D Modeling- Revit 3D modeling allows to generate aesthetically appealing and unique 3D models for commercial and residential properties to aid engineers, architects, stakeholders, developers, owners, and builders directly involved in the building and design development.
- BIM Family Creation:-You can have high-quality and expert Revit Family Creation Services for furniture, windows, doors, decors, and furniture, among other things.
- Point cloud to BIM services is used for projects such as restoring and refurbishing old commercial and residential structures, infrastructure, and historical monuments. With scanned data, you may produce 3D models that can be utilized for facility management and as-built documentation.
- Construction Drawings in Revit:- This allows architects to construct various model types ranging from LOD 100 to LOD 500 based on the needs of your project. The architectural drafting services simplify planning, phasing, and pricing estimation, allowing clients to make informed decisions while producing high-quality construction work.
- Exterior Architectural Modeling:- Providing external architectural modeling for doors, roofs, windows, outside facades, and outside walls.
- Site Modeling:- Site modeling allows the creation of a topographical ground from 2D CAD documents with various elevation forms and includes significant architectural components such as shear structures and plants. It also tends to develop a new site layout or recreate a current one to match clients’ requirements.
- Modeling of Interior Architecture:- It usually creates innovative and visually appealing construction drawings based on Revit BIM models.
The Advantages of Architectural Drafting Services
With the help of this latest technology, outsourcing organizations may give clients from various sectors with structures of the highest quality. Here are some of the significant advantages of outsourcing architectural BIM services:
The Advantages of Architectural Drafting Services
Faster Project Completion
Improve Collaboration and Communication
Improved Visualization
High quality
Cost-Effective
Better Building Management
Faster Project Completion
With BIM, project design takes less time. Consequently, the project will begin construction sooner and be completed on time.
Improve Collaboration and Communication
Every piece of data is collected and shared as a single source of truth using BIM. Consequently, each stakeholder will document their changes and have access to the most recent design. Therefore, it is possible to reduce misunderstanding and enhance project cooperation.
Improved Visualization
3D BIM modeling Services also allow you to estimate how much time or money it will take to finish the project and analyze 3D dimensions such as depth, width, and height.
High quality
The ability of 6D BIM enables the evaluation of a building’s effects on the environment. This information may be used to choose the greenest construction materials and renewable design elements.
Cost-Effective
BIM for architecture guarantees that projects are finished more rapidly, resulting in cheaper construction costs. BIM also helps to identify flaws at the design stage, decreasing the requirement for post-construction adjustments.
Better Building Management
The seventh BIM dimension is facilities management. Once completed, this image depicts the building’s estimated operating costs. This knowledge can lead to more cost-effective designs and easier building upkeep in the future.
Conclusion
Overall, it is clear that architect BIM services are essential components of construction projects. Not only do they improve the accuracy of designs and more effective use of resources, but they also save time and money in the long run. By investing in quality architectural BIM services, AEC firms can ensure that their projects are handled with the utmost care, accuracy, and efficiency. The benefits of architectural drafting services have been proven repeatedly, ensuring that AEC firms get the most out of their construction projects efficiently. 3D BIM modeling services for architecture are less expensive than traditional 2D drawings. It is critical to choose a reliable BIM service provider. Outsourcing BIM Services has resulted in lower costs and downtime for most customers.


