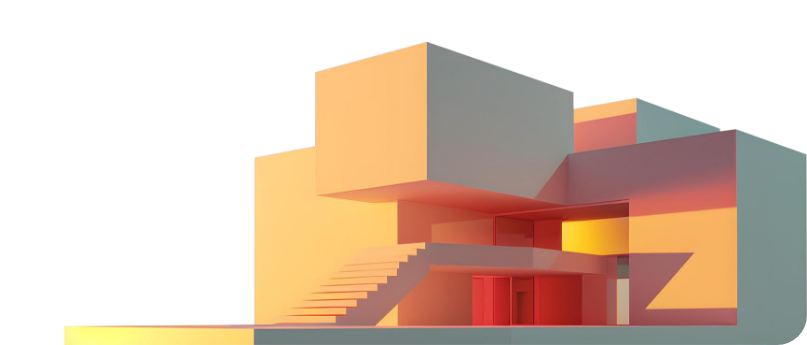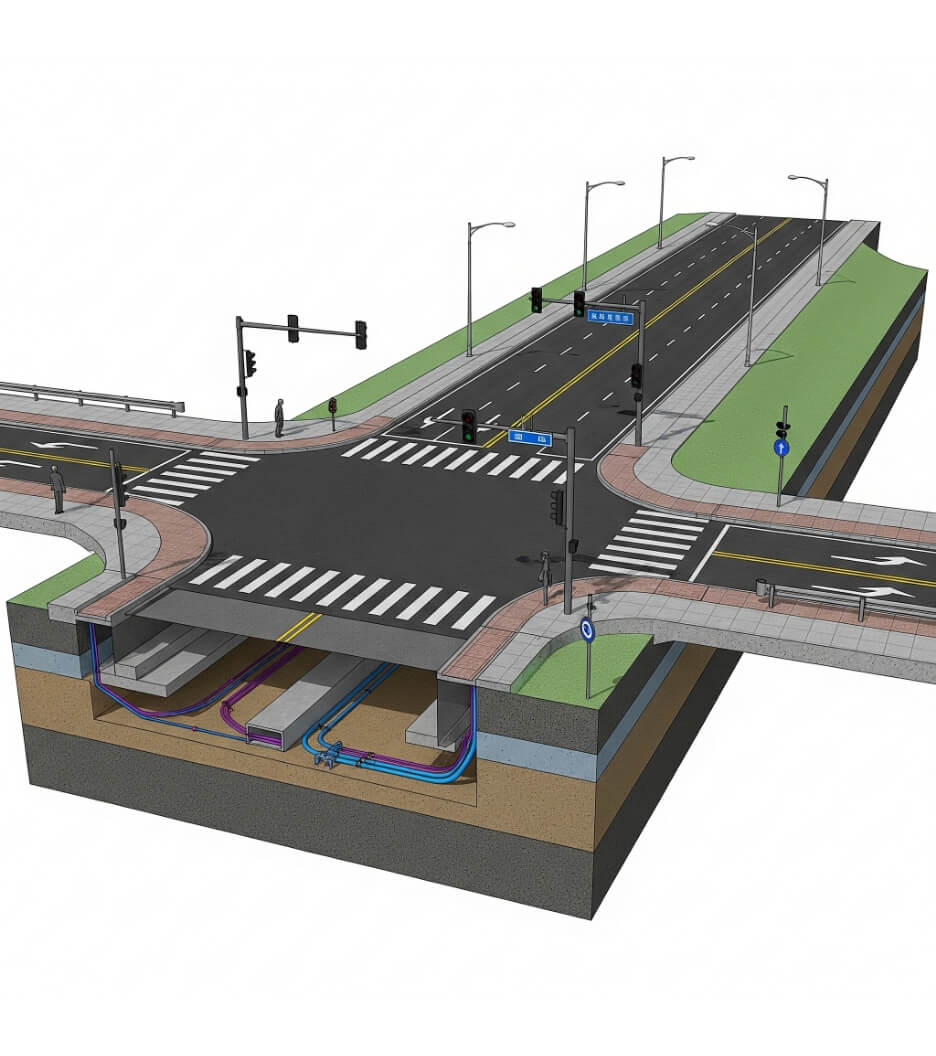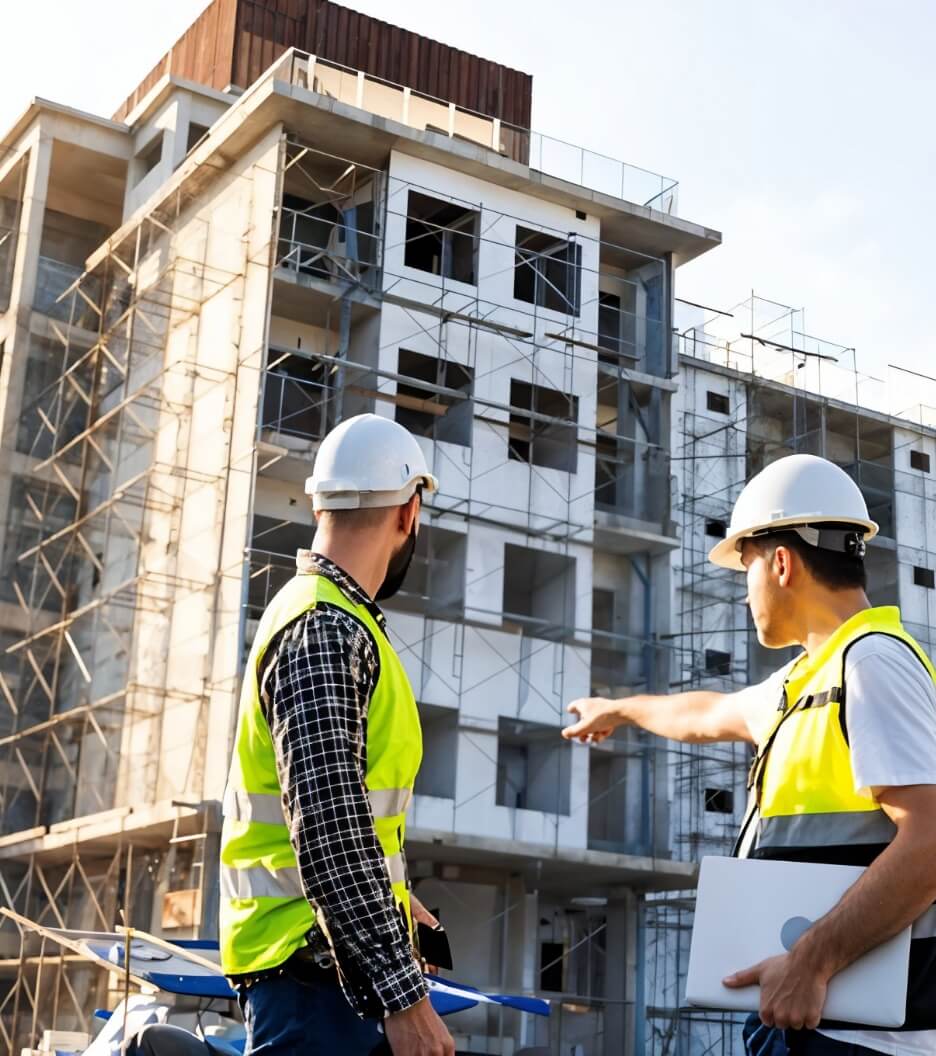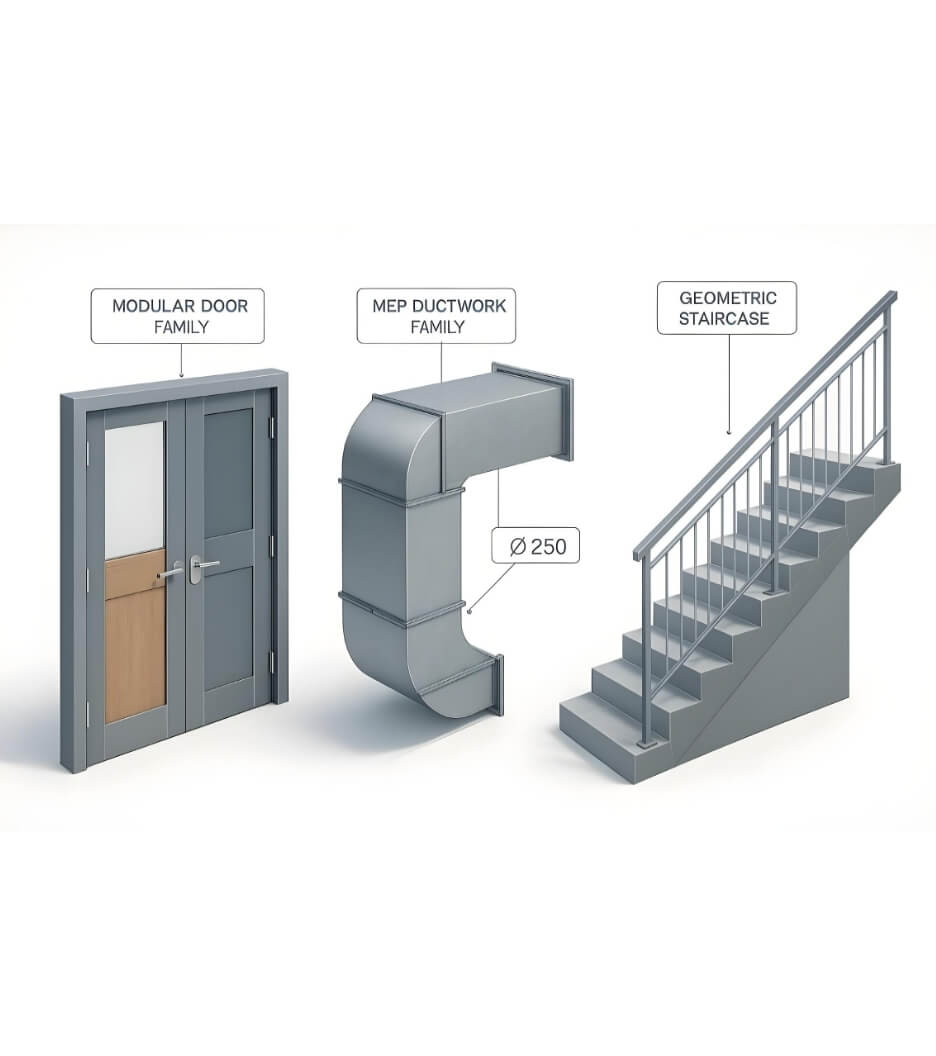 Him Darji
Him Darji
Converting Point Cloud to 3D REVIT Model – Challenges & Solution
 Him Darji
Him Darji

Send Us Your Requirement
Earlier, the construction industry was considered one of the most complex industries; however, today, this industry has drastically transformed into a well-managed, efficient, and reliable industry with rapid growth in technology. From constructing a well-developed infrastructure to renovating an old structure, everything today has become simpler than before. This revolution has taken place with the introduction of BIM technology and, with that, the introduction of Scan to BIM for reconstructing an old infrastructure to withstand the current environmental factors. Moreover, building information modeling is a vast subject with lots of benefits to consider. On the other hand, the same goes for Point Cloud to BIM.
As a matter of fact, the AEC industry has advanced with digitalization, which has introduced point cloud technology and the conversion of point cloud into 3D models, BIM. This technology has been proven to have effective and efficient results in portraying an accurate on-screen representation after the laser scanning of the desired space. Point Cloud to BIM, also widely known as Scan to BIM, is a process of collecting point clouds of space and created to display in a produced 3D Revit modeling. This end-to-end technology is used for refurbishment, renovation, or infrastructure reconstruction. Subsequently, point cloud data has become a significant part of the AEC industry as it provides accurate and detailed information about the infrastructure to be accurately and efficiently renovated.
Seamlessly Renovate Old Infra by Point Cloud to BIM services
Reach out to Us
However, more than just collecting only point cloud data is required if it is converted to the REVIT model. Revit is a software where 3D BIM services are integrated. Converting the collected data into a Revit model is quite a cumbersome task. Here’s a detailed curated process of transforming Point Cloud to Revit with challenges faced along with its solution.
Finish Renovation Project Accurately and Efficiently
Remodeling or refurbishment of any infrastructure can be tiresome, being done with conventional or unconventional methods. It’s a tricky task; however, advanced technology makes it less hectic if used appropriately. Point Cloud to Revit is the exact digital tool that could make it happen. Renovation projects immensely benefited from Point Cloud to BIM services as the BIM model captures accurate geometry to construct an actual copy of the current structure when complicated or heritage structures need to be rebuilt or modified. Previously, the AEC industry relied on 2D graphics to transmit design data. However, now, the construction industry has taken a significant step in the era of digitalization with the introduction of Scan to BIM and the conversion of these point clouds to Revit 3D models such as BIM. It tackles important issues such as as-built discrepancies and data inaccuracies in renovation and restoration projects, making the renovation process smooth and more accessible.
Know How: Point Cloud technology can be beneficial for your construction project in detail.
How Point Cloud Data is Converted Into a 3D Revit Model?
Initially, this process is all about capturing point cloud data of the desired space, which includes project data, determining the scope of work, level of detail, BIM execution strategy, and project deadline. However, the primary focus is on the client’s expectations, requirements, the scanning device’s capacity, and, ultimately, the onsite situation before obtaining the data points of the site. Once the information on the as-built state of the building or site has been collected and verified, it is further scanned, and later, BIM engineers match the imported data with the original one to double-check the information. BIM experts accurately convert the collected scanned data into a 3D modeling using Revit. While modeling the data into Revit, it includes various sub-steps, as follows:
- Validation
- Insertion
- Setup
- Modeling and collaboration
At the end of the procedure, the created Revit 3D modeling is doubly checked for quality purposes through a comprehensive QC procedure. Moreover, it is advisable to critically clean up the file to remove all the model references and detailed lines. The entire process of converting a point cloud into a 3D Revit model is strenuous, but with top outsourcing a BIM company can excel in the project with skilled BIM engineers who can present outcomes meticulously with accuracy.
Detailed Process of Point Cloud to Revit
Detailed Process of Point Cloud to Revit
Step 1 – Prepare Point Cloud Data
Step 3 – Import Collected Data into Revit
Step 5 – Create Elements from Point Cloud in Revit Model
Step 2 – Defining Scope of Work
Step 4 – Align the Point Cloud Accurately
Step 6 – Refining the Created Revit Model
As discussed above, the Scan to BIM process unlocks the full potential of accuracy and efficiency in the project. Following is the step-by-step process of precisely converting the point cloud to Revit.
Step 1 – Prepare Point Cloud Data
Once the laser scanning is done of the space or the infrastructure, the collected point data must be reviewed to ensure the accuracy, alignment, completeness and trim unwanted data for better outcomes in the 3D BIM modeling.
Step 2 – Defining Scope of Work
Before working on the major task, it is advisable to clarify the scope of work to understand which areas of the point cloud will be converted into revit 3D modeling. By clarifying the scope of work before beginning it avoids and reduces the unnecessary data load and ensures the performance with precision.
Step 3 – Import Collected Data into Revit
Revit is one of the top BIM software as it offers various novel ways to import point cloud data. Import the data by using the “insert point cloud” tool. This embarks the beginning of transforming the point cloud data into an accurate and precise Revit 3D model.
Step 4 – Align the Point Cloud Accurately
Aligning the imported point cloud data in the Revit model ensures the accuracy and efficiency of the Revit 3D modeling. This step will generate an accurate 3D BIM model to take the renovation project efficiently.
Step 5 – Create Elements from Point Cloud in Revit Model
After aligning all the data properly, the next step goes to create the 3D Revit model elements from the data collected. Trace or recreate the elements like walls or floors. However, it requires a great level of attention to detail to align and match the dimensions of the point cloud data.
Step 6 – Refining the Created Revit Model
Once the accurate point cloud to Revit model is created, the further process goes into reviewing and refining the whole digital model to make the possible adjustments in case any element is missed or created in imbalanced dimensions or to check it for level of accuracy in alignment, after the review and making the potential changes required according to the project.
These are the six steps to convert a point cloud to a Revit model. However, many challenges come across while converting point cloud to BIM. Let’s look at the possible challenges that may occur during the whole process.
Challenges In Converting Point Clouds To Revit Models
In the field of AEC, renovation and refurbishment projects demand excellence and accuracy in point cloud to BIM workflow. As discussed above, the significant process will result by following the steps with attention to detail as a slight error can result in inaccurate outcomes, erroneous in alignment and misunderstanding in the communication for AEC professionals. Moreover, following the point cloud to BIM process also comes with its fair share of challenges that can become a hurdle, but effectively resolving and overcoming the challenges will bring precision in renovation of the infrastructure. Let’s explore deeply what major challenges can occur.
- Mapping issue is a common challenge, as incorrect point cloud alignment or registration causes errors in point cloud conversion.
- The scan file contains unwanted details that add up to unnecessary data and larger file sizes, resulting in faulty 3D models and rework. Thus, it takes time to remove unnecessary information.
- On the contrary, if there is incomplete or inaccurate scan data, then that too causes ambiguity in 3D modeling, resulting in further RFIs, rework, and time and expense overruns.
- Large multiple scans are data-consuming, require more storage, and slow down the river 3D model processing.
- Inaccurate scan orientations to the Revit system lead to more modeling issues and cause delays.
These are some of the major challenges that can become a hurdle however every project is different according to demands which can bring some other obstacles too. Overcoming and accurately resolving the project hurdles with help of point cloud experts will enhance the point cloud to BIM workflow as well as improve the communication with desired outcomes.
Solutions To Counter The Challenges In Converting Point Cloud To 3D Revit Model
The above mentioned are the major challenges that may occur. Overcoming the obstacles with effective solutions by working step by step and following the project guidelines will bring fruitful results. Following are some comprehensive solutions that can bring excellence in the point cloud to BIM workflow.
- To create a realistic point cloud, the point must be captured successfully for scan integration. It is critical to understand the scanned item’s orientation in its spatial database. By matching the standard point cloud in the dataset with the scanned point cloud, we can eliminate the alignment and registration issues.
- Interpreting each point helps to keep the direction and density of the point clouds constant for rotational alignment. After the rotational alignment, horizontal and vertical alignments can be performed. Accurate point cloud alignment at various stages speeds up outcomes by 20 percent, depending on the point cloud dataset. This reduces the requirement for manual operation while also improving processes.
- Eliminating unwanted data from scanned data increases the performance of 3D models. The cleaning-up process eliminates unwanted details and reveals only actual examined areas.
- Resolving alignment issues may be accomplished by using the correct Google. The usage of Google Earth for identification and assessment makes it easier to identify geographical elements.
Conclusion
The application of point cloud to BIM services is increasing to improve speed and real-time communication in a BIM architecture. The power of cloud computing allows for faster, more accurate, dependable, and more inexpensive point cloud registrations and 3D BIM modeling. It leads to the development of a data ecosystem in which contractors may collect, access, and exchange project data for building renovations. It’s an effective way of digitizing and documenting building and infrastructure conditions. Converting point cloud to Revit 3D models will go beyond the ordinary, and construction companies can adapt scan-to-BIM techniques to meet specific project requirements. With the advancement of technology, it’s only a matter of time before the building sector realizes the full potential of point clouds. AEC firms are increasingly outsourcing their point cloud modeling needs to trusted BIM partners for greater unlimited possibilities, as well as responsiveness.


