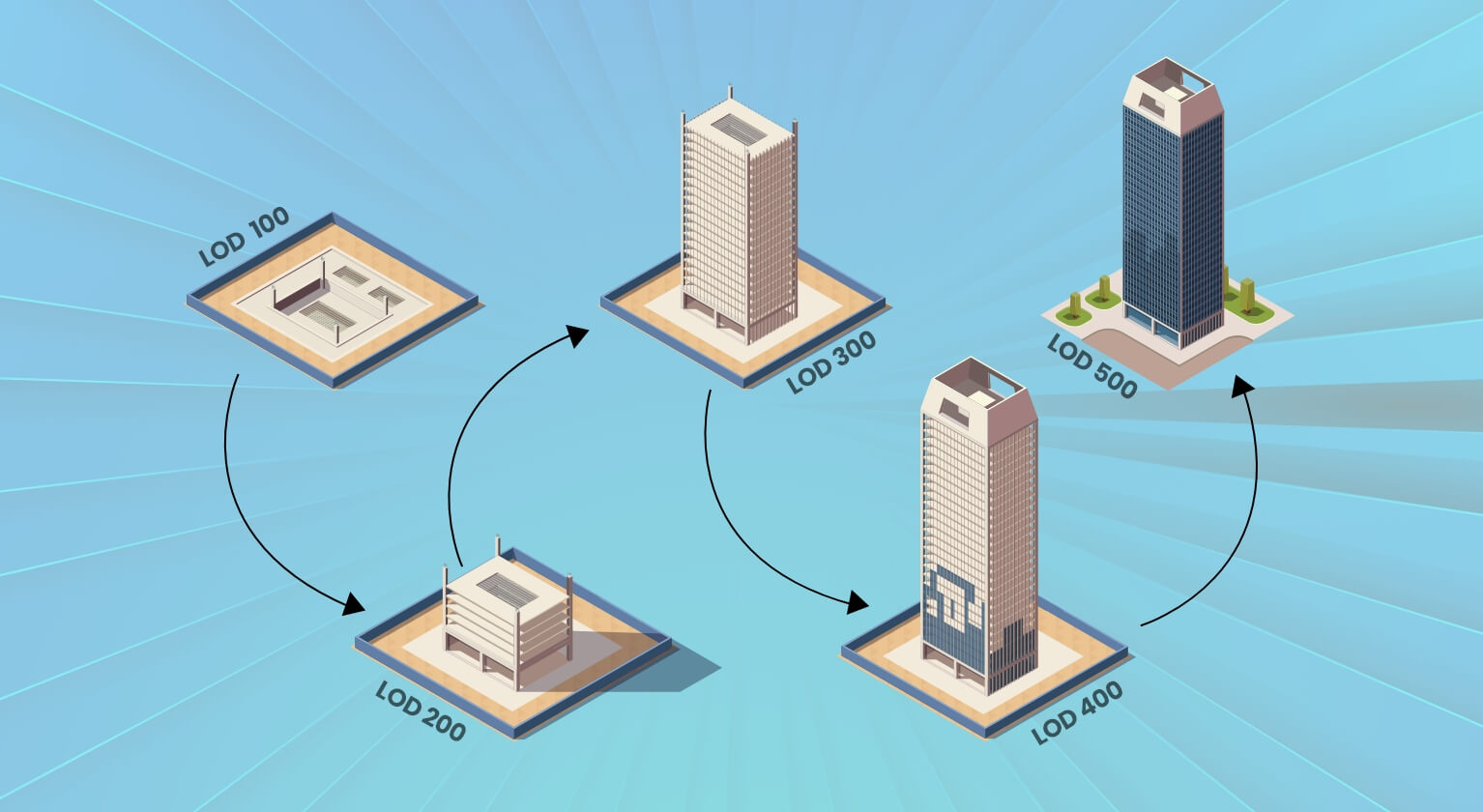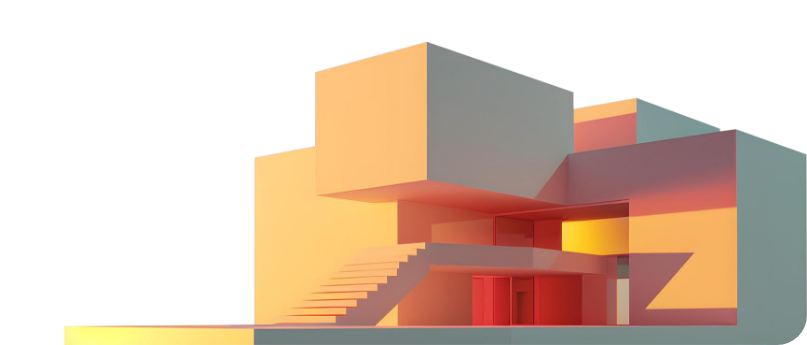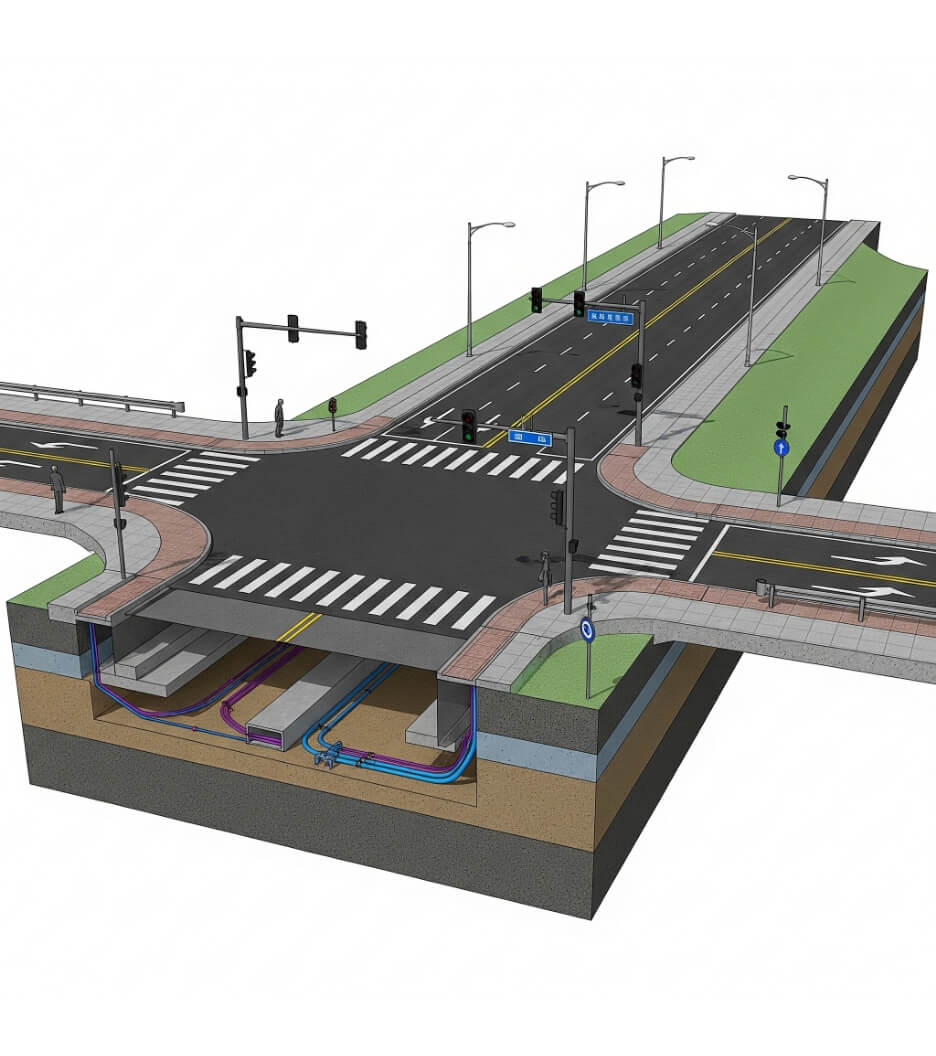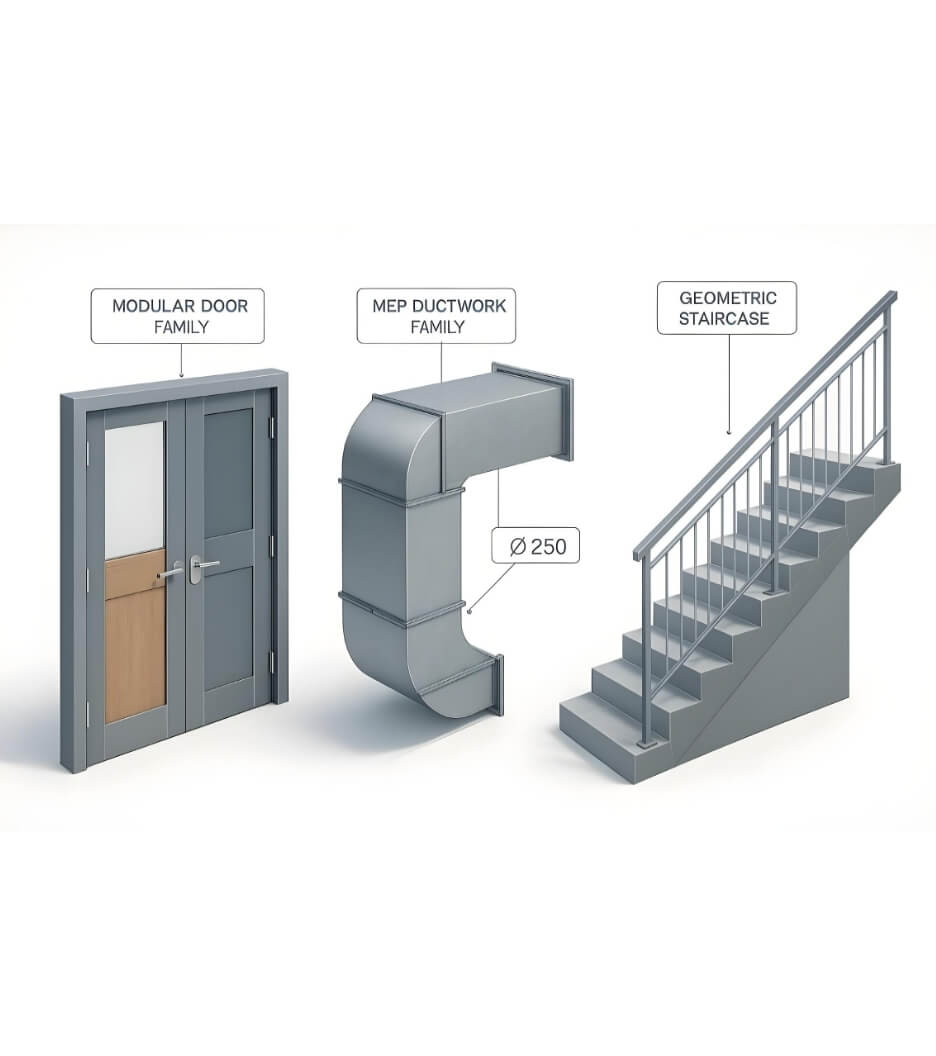 Moin Khan
Moin Khan
The Growing Importance of Level of Detail in BIM
 Moin Khan
Moin Khan

Send Us Your Requirement
BIM offers significant advantages in the construction process in today’s digital period. Earlier, the AEC sector was initially processed by traditional working methods that included hand-drawn sketches and blueprints. However, manual work was infused with major human errors that also required significant time to correct. This resulted in delays in completion, higher costs, and a low level of accuracy. However, as time passed and gradually advanced with technology, building information modeling became the game changer in the construction sector. Today, with advanced technology and software, marvel & amusing architectures are created by professionals who harness the power of BIM services. Although BIM isn’t just a service, it is a vast concept in the AEC industry with many branches that help execute the construction project efficiently while maintaining accuracy compared to earlier times.
The AEC sector’s boom of 3D BIM services has endorsed various benefits in design building and its lifespan. It is an imperative tool for ensuring effective, accurate, and reliable project design with better planning and efficient energy management solutions. Apart from that, any construction project consists of various phases, and each stage requires the utmost level of precision. As we all are familiar with the concept of building information modeling, it represents the project in a 3D digital format. However, the created 3D BIM model represents a certain level of detail in the project, which helps maintain the accuracy and transmission of information to various parties involved in the construction process.
Innovatively Defining Each LOD in 3D BIM Model
Get in Touch
The entire overall information of the project at specific stages is called the BIM level of detail. The level of detail in any construction project equips the model with specific details; the higher the LOD, the more information is represented in the model. Usually, six LOD levels in the AEC industry represent distinct details required for that particular stage of construction. Let’s proceed further to have a better and more precise understanding of LOD in the BIM model and why it carries tremendous importance today.
What is the Level of Detail (LOD)?
The Level of Development specification enables experts to explain how an element’s shape and accompanying information have evolved. LOD specs were created to standardize the LOD framework’s use and make it a practical and collaborative communication tool.
The construction sector is working via building information modeling in this digital age since the detail level can range from a broad geometric representation to constructing an accurate as-built model. To complete a project successfully, everyone must speak the same language because the difference in comprehension will cause issues. It is critical to have a better method of conveying needs amongst project owners, designers, contractors, and so on, and that method is known as the level of detail. LOD is a method for disciplines to convey their needs to one another. The Revit level of detail describes the quantity and type of building information required in a BIM model. Let’s look at each level of detail.
- LOD 100 – The model element is graphically represented with generic forms and symbols. The project’s spaces are modeled as generic objects with approximate sizes, shapes, and locations. This level will help to grasp the design and spatial requirements. The model element is a block depicting the project. It does not have a standard shape or size.
- LOD 200 – Model elements are graphically represented as a generic system, object, or assembly within the model at this level, with approximate specifications, numbers, size, shape, placement, and orientation. LOD 200 element information must be regarded as inaccurate. Non-graphic information can also be supplied to the model element. However, it lacks precise detail but perfectly represents the geometry. It provides an approximate floor design, supporting framing components, and structural grids.
- LOD 300 – BIM level of detail 300 is a level in which the model has exact quantity, size, position, orientation information, detailing, fabrication, assembly, and installation information. The information contained in the BIM level of detail 300 models can be utilized during the project’s construction phase. All structural elements have the same overall size, geometry, placements, and orientations. It should include, but not be limited to, the specification of material qualities and finishes. Sloping surfaces or floor depressions, primary entrances such as elevators or shafts, the top and size of the pier, and so on should all be modeled.
- LOD 350 – LOD 350 elements include the same data as LOD 300 features but also interfaces, supports, or linkages to other building components. “ODL 350 models would include modeling places modeling impair cooperation with other systems.” It comprises any permanent shaping or shoring components, and all penetrations must be modeled to rough opening dimensions. Actual construction element size and shape are modeled, as well as spacing, location/connections of plumbing components and equipment, pipe slope, valves, fittings, and insulation. All hangers, supports, vibration, anchors, and seismic control were used in the design.
- LOD 400 – The Model element is visually displayed within the model as a specific system, object, or assembly that is accurate in terms of size, shape, location, quantity, orientation, detailing, fabrication, assembly, and installation information. Non-graphic data can also be attached to a model element. The BIM LOD 400 is when complete manufacturing and assembly information can be driven directly from the model. In other words, the data included in LOD 400 objects can be directly sent to suppliers so they can manufacture the architectural components represented. The following items should be modeled at LOD 400. Pipework and process piping with a diameter of 12 inches or greater diameter will be insulated as needed. Where coordination with the operations of other specialties is essential, hangers must be modeled. Every piece of equipment includes its height, width, depth, and connection points—access zones for items such as equipment fixtures, valves, and cleanouts that require access.
- LOD 500 (AS BUILT) – This model level will include all the geometry and information required to support building operations and maintenance throughout its lifecycle. They’ve been finished and installed, their placement has been field-verified, and they limit the information clients can access when the construction is complete. These include, among other things, a model number, a production date, and a purchase date. System class, equipment name, BIM model of a building, look description (word/picture), and so on. Dimensions, material, elevation, accurate model detail (word/picture), and so on are all examples of geometric information. Equipment resumes, history records, checklists, staff and schedule record books, and so on are all part of the maintenance record.
Why is LOD Important in BIM Modeling?
The importance of LOD in the BIM model cannot be overlooked. In the era of modernization, where almost every work is done digitally, the AEC sector skillfully utilizes modern techs and processes. In the competitive industry, where BIM plays a pivotal role in the completion of a project, the subcategory of BIM, the BIM level of detail, is vital as it provides a standardized process of communicating all the information and ensures accuracy at each stage of the design and construction process. Additionally, the level of detailing in BIM ensures a clear understanding of the model and the transmission of accurate information among the AEC professionals. This promotes better communication and coordination that results in the precise execution of the construction project. The communication among all the stakeholders safeguards that everyone is working on the same level of information. This reduces the scope of errors & bridges the gap among various parties. While communicating clearly, the project workflow is streamlined, ensuring timely completion with a reduced cost.
Conclusion
Field tools such as the Trimble Robotic Total Station can be used around the BIM level of detail 300 when specific assemblies are recognized in the model. This includes walls, mechanical and electrical equipment, ducts, conduits, and cable trays. LOD levels for electrical and mechanical estimation activities may differ from those required for other phases of the BIM process. LOD level of detail establishes a consistent definition of completion and removes the possibility of project completion disputes. Teams from many disciplines can communicate more efficiently and clearly with one another while using LOD. BIM level of detail improves design clarity by utilizing modern techniques and technologies. The BIM level of development specification is a reference for AEC practitioners to articulate the content and reliability of building information models with high clarity.


