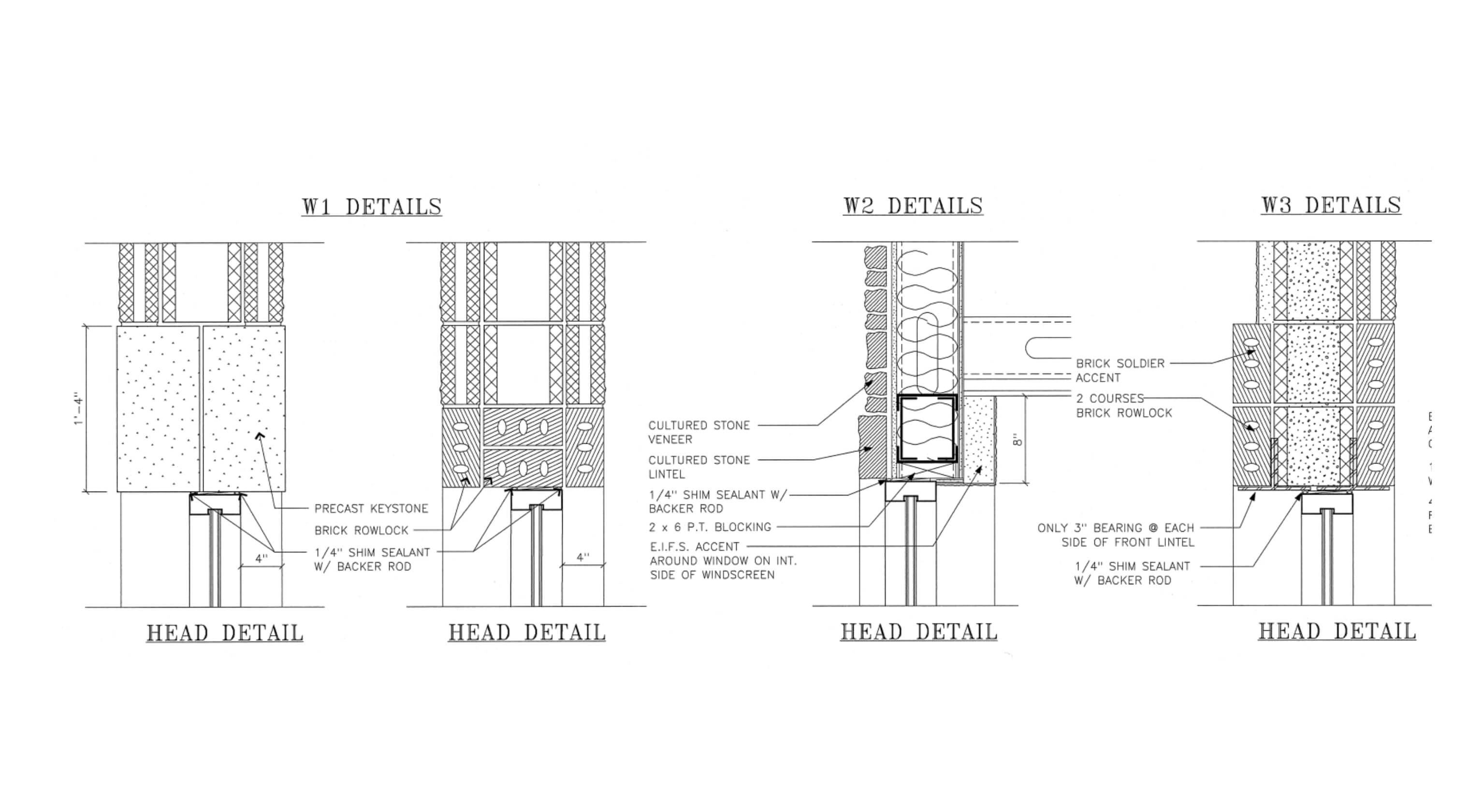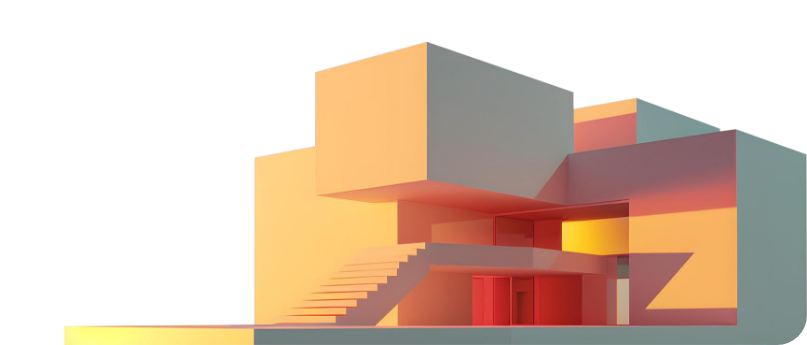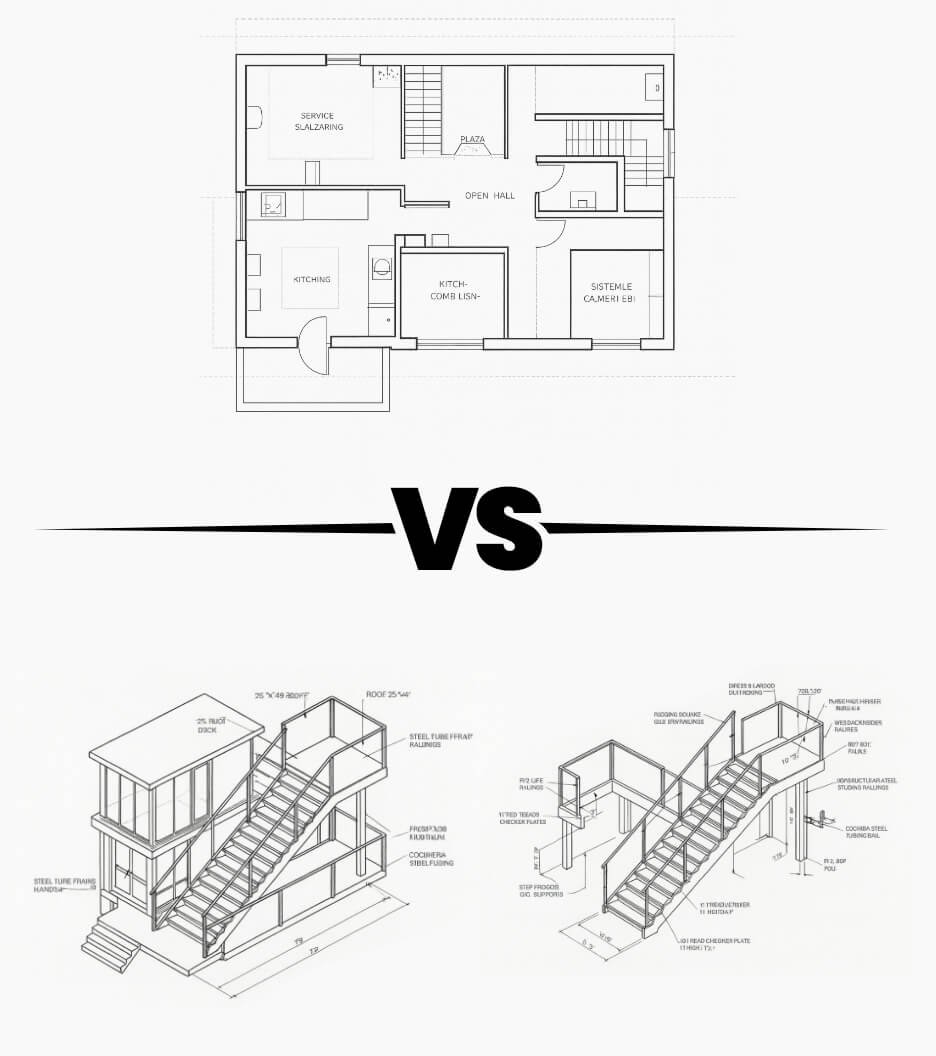 Moin Khan
Moin Khan
Role of Shop Drawing Services for General Contractors
 Moin Khan
Moin Khan

Send Us Your Requirement
In the fast-paced world of architecture and construction, efficiency, precision, communication, and collaboration are key aspects of project success. Over the years, AEC landscapes have undergone transformations that have led to significant revolutions, enhancing the collaboration between architects and designers. Since any construction project is a tedious and lengthy task, effective communication and collaboration between various professionals is essential. Additionally, it is evident to bridge the gap between design and actual construction to maintain precision and efficiency and adhere to the design intent. BIM services have been a most valuable tool in the modern architecture era, allowing AEC professionals to stay on the same page, improve project efficiency, create data-rich 3D models, enhance visualization, and more.
Every aspect of the construction is showcased in the BIM model, including MEP components. To ensure the design intent aligns with the actual construction, shop drawings are a vital part. Shop drawings in the modern AEC landscape allow professionals to communicate, maintain accuracy, enhance efficiency, and serve as a roadmap for contractors, fabricators, architects, and more. This set of technical drawings transforms design ideas into reality with accuracy and efficiency, enabling AEC professionals to collaborate seamlessly. Therefore, AEC firms implement shop drawing services to communicate the design intent and project specifications. In the crucial process of architecture and construction, technical drawings of the project showcase how the functional design of the building will work out.
Additionally, it helps fabricators to understand dimensions, specifications, geometry, and more clearly. In simple words, image shop drawings are detailed sketches of the infrastructure that depict design ideas in the actual construction plan of the infrastructure. Every AEC professional heavily relies on BIM drawing services for accuracy and to ensure all the elements are correctly integrated into the actual construction site.
These detailed sketches bring quality and precision to the structural part with actionable, detailed instructions for installing components and executing the design. As a crucial aspect of the architecture and construction realm, these drawings are also important for general contractors. Let’s explore in detail the importance of shop drawing and how it is evident for contractors.
Elevate Construction Accuracy with Shop Drawing Services
Connect Today
Insights of Shop Drawings Services
In the vast field of architecture and construction, every step must be accurate and efficient to deliver the intended results. Here, the significance of shop drawing services highlights a significant role. It is defined as technical drawings that represent the technical aspects of the project, including parts that are manufactured, assembled, fabricated, and installed on-site. These drawings may include diagrams, plans, or technical representations of components that are precisely detailed with specifications and dimensions required to fabricate and install the components, such as MEP elements, structural components, custom-made products, and more.
MEP shop drawings are more critical, considering the importance of MEP systems, their complex nature, and the need to maintain harmony between all components. As a matter of fact, shop drawings are essential for transforming design ideas into reality with seamless execution and precision. It also allows for streamlining communication, maintaining compliance, and saving significant time in the process. The following are the primary reasons why BIM drawing services are a vital component of an architectural project.
- Resource monitoring
- Compliance and quality control
- Enhanced communication and collaboration
- Precision and efficiency
- Reduced errors
- Streamlined project timelines
- Improved coordination
- Meeting design intent
- Customization
The reasons as mentioned above highlight the importance of shop drawing. However, many professionals often confuse shop drawing with construction drawing. There is a significant difference between shop drawings and construction drawings. Each of them plays a major role in the execution of a construction project but serves different purposes in the process. In the complex nature of AEC, assuring efficiency and accuracy is one of the key aspects of success. These technical drawings bridge the gap between design and actual construction work. Apart from bridging the gap, shop drawing services offer excellence in different stages of construction, the following:
- Fabrication and manufacturing
- Installation and assembly
- Coordination among components
- Quality assurance
These are the significant stages where technical drawings are necessary. However, these services are crucial to the success of general contractors. Shop drawings for general contractors contribute precision and enable to ensure that each component of the infrastructure is well aligned. Let’s understand in detail what is the role of shop drawing for a general contractor.
Understanding How Shop Drawing is Beneficial for General Contractors
As briefly discussed, shop drawings bring success to construction projects. As a matter of fact, general contractors involved in the project also leverage the power of technical detailed drawings, ensuring accuracy in each component and accurate fabrication drawings. They offer intricate details, valuable information for fabrication and installation, coordination with other professionals, and more. All this results in enhanced project outcomes, reduced scope of errors, seamless design execution, and better resource management. The importance of shop drawings for contractors lies in their ability to bring accuracy and efficiency to the entire project. Here’s how it contributes to the success of the AEC project for general contractors.
Benefits of Shop Drawing for General Contractors
Improved communication and collaboration
Better resource planning
Cost and budget management
Minimize errors and rework
Accelerate construction process
Quality assurance and compliance
- Improved communication and collaboration: Shop drawings offer detailed sketches for all professionals involved, fostering clear communication, clarity in understanding the design, and enhancing coordination among professionals. With the help of detailed drawings, it allows to streamline the complex process without any miscommunication.
- Minimize errors and rework: It is evident that reducing the scope of errors and rework can help minimize budget increases. Moreover, shop drawing services offer intricate details that foster the identification of any error or conflict before actual construction begins. Detailed technical drawings enable contractors to ensure quality, precision, and efficiency during the execution, fabrication, and installation of all components. This results in minimized errors and time-saving.
- Better resource planning: Resources in any AEC project are essential, and practical resource planning plays a crucial role in their efficient utilization. These BIM drawing services provide necessary information on materials, quantities, sizes, dimensions, and other specifications. This helps general contractors utilize resources and materials in the required amounts to minimize waste and achieve better cost control, along with efficient project scheduling.
- Accelerate construction process: Construction projects are tedious and lengthy, requiring a significant amount of time. However, a precise set of drawings helps to seamlessly execute the construction project, as they serve as a technical blueprint for professionals to complete on-site construction. Contractors, subcontractors, fabricators, and other professionals involved coordinate efficiently with the correct information, resulting in faster construction completion and ensuring precision and quality.
- Cost and budget management: Architecture and construction projects have a pre-decided budget and cost for materials and resources. Accurate fabrication drawings enable professionals to provide precise cost estimates and budgets for the project. These drawings offer insights into cost control and prevent budget overruns, resulting in the success of the constriction. Moreover, with detailed planning and an accurate construction process, the project can achieve cost savings.
- Quality assurance and compliance: One of the primary aspects of any construction project is quality assurance and compliance with standard codes. Shop drawing services enable professionals to maintain the quality of each component in architecture, including structural elements, MEP elements, and architectural features, among others. Structural steel shop drawings, MEP shop drawings, and other documents enable professionals to enhance quality, avoid conflicts, and ensure precision during the on-site execution of plans.
These are some of the significant factors that help general contractors on AEC projects ensure accuracy and efficiency. As a crucial part of construction projects and a beneficial approach for general contractors, various types of shop drawings enable precision and quality. Explore different types of technical drawings.
Different Types of Shop Drawings in AEC
As discussed briefly about, shop drawing services for general contractors come in a variety of types. Providing specific information about how several different elements of the infrastructure will be manufactured, assembled, and installed. As a matter of fact, these drawings are also a significant part of construction documentation, offering rich insights into component specifications. There are various shop drawings that contribute to project success. Following are;
Variety of Shop Drawings in AEC
Architectural shop drawings
Mechanical shop drawing
Structural shop drawing
Electrical shop drawing
Fire safety shop drawing
- Architectural shop drawings: These are the types of drawings that offer detailed information about the architectural part of the project. This may include doors, windows, staircase, and other features. Intricate detailing and specifications enable contractors and fabricators to execute projects with precision, adhering to the design intent.
- Structural shop drawing: A structural steel shop drawing focuses on structural components, including concrete, steel, columns, connections, beams, and more. Structural shop drawings ensure the integrity and withstand a load of the structure, assuring precision and quality in the project. In fact, structural shop drawings enable contractors to understand the detailed specifications of structural elements for accurate installation on actual construction sites.
- Mechanical shop drawing: In any construction project, the mechanical shop drawing plays a pivotal role, as it provides detailed specifications of mechanical components, including HVAC, ductwork, plumbing, and more. It offers accuracy in the process and minimizes the scope of errors on the actual construction site. Detailed technical drawings also help contractors follow standard guidelines, project specifications, and more for an accurate fabrication and installation process.
- Electrical shop drawing: A shop drawing for electrical systems offers information about the layout, specifically the installation of electrical components, including wiring, conduits, panels, and more. Since electrical elements need to be securely installed, contractors and fabricators refer to technical shop drawings to understand how to implement the electrical design.
- Fire safety shop drawing: The fire safety component has recently become a significant part of MEP systems. Shop drawings for fire safety involve creating accurate and detailed drawings of the fire safety layout, including components such as sprinklers, exit routes, fire alarms, suppression systems, and more.
Shop drawings are a pivotal part of the AEC landscape, offering technical details to manufacturers, contractors, and fabricators. Typically, these detailed shop drawings are created by contractors or subcontractors. These sketches bridge the gap between the architect’s design and actual execution by construction professionals. General contractors or subcontractors collaborate with architects and engineers to address significant challenges and improve communication.
Moreover, professionals who create shop drawings understand the project details and specifications while strictly adhering to industry standards and codes. This enables a collaborative approach to ensure that drawings accurately reflect the design, comply with relevant codes and regulations, and facilitate seamless construction without compromising safety.
These drawings are of great significance and require expertise, attention to detail, and effective communication with every individual involved in the construction. Therefore, outsourcing shop drawing services by reliable firms is a holistic solution for AEC. Outsourced shop drawings enable AEC experts to have hands-on, accurate, detailed, and technical drawings for further processing. Discover how outsourcing can be a beneficial solution.
Outsource Shop Drawing Service
BIM drawing services play a crucial role in ensuring accuracy and quality in the project. Being a significant aspect of the modern architecture era, specialized skills, expertise in software, brief understanding, keen attention to detail, and adherence to industry standards are a few evident aspects. Moreover, having an in-house team can be expensive due to the costs of hiring resources and investing in infrastructure, software, and the necessary tools required for the accurate execution of the process.
Therefore, to avoid any extra expense and ensure hands-on, precise shop drawings, outsourcing is a key solution. Outsourcing service providers ensure quality, reliability, and accuracy, as their teams of experts are well-versed in the process and strictly adhere to standards and codes. As a matter of fact, outsourcing shop drawing service providers adapt to the latest technology and approach for enhanced results.
UniquesCADD is a renowned outsourcing BIM company with expertise in shop drawing services and construction documentation. With a team of professionals and the latest technology use, UniquesCADD offers a variety of precise shop drawing results. Following are some of the benefits of partnering with us.
- Tailored solutions
- Expertise knowledge
- Access to technology
- Quick turnaround time
- Accuracy and efficiency
Final Thoughts
Shop drawing services play a critical role in the success of architectural projects. Serving as a roadmap between design and actual construction, these technical drawings allow professionals to maintain harmony, efficiency, and accuracy among different construction components. These technical drawings ensure accuracy in actual construction, maintaining standards, codes, and safety.








