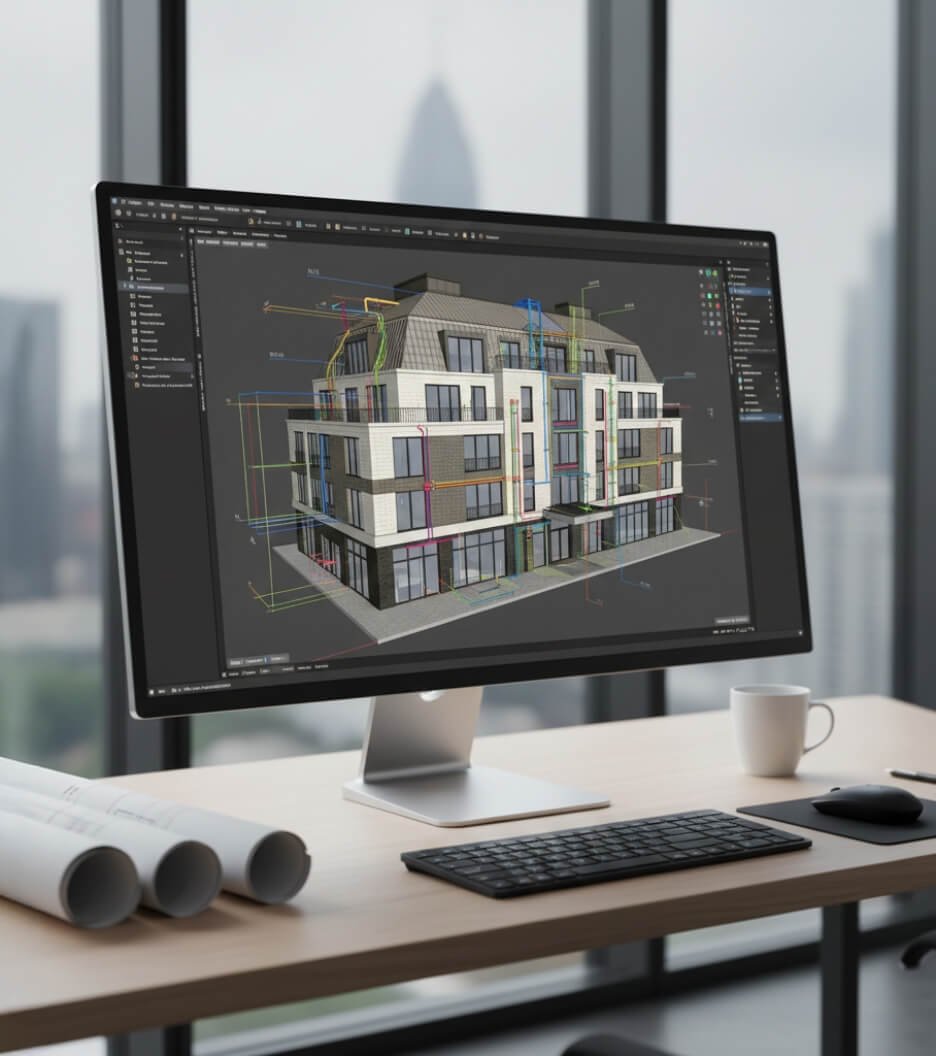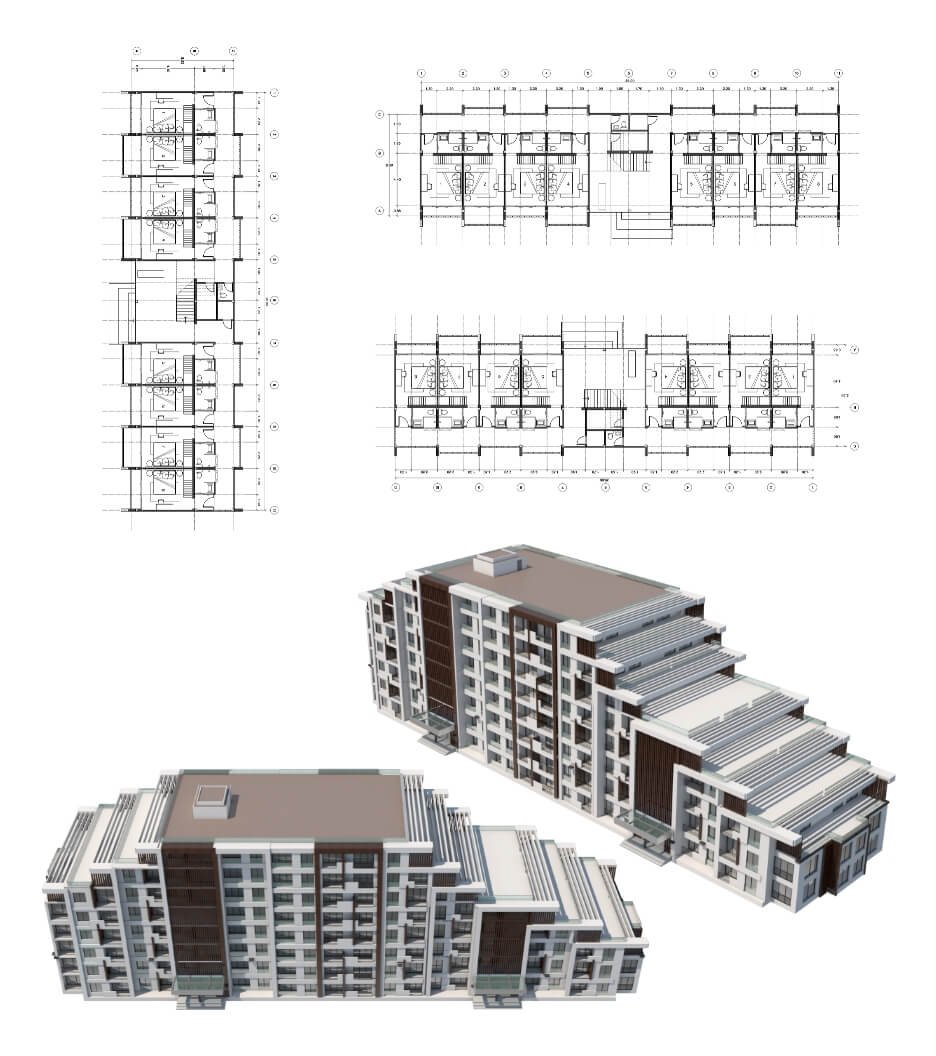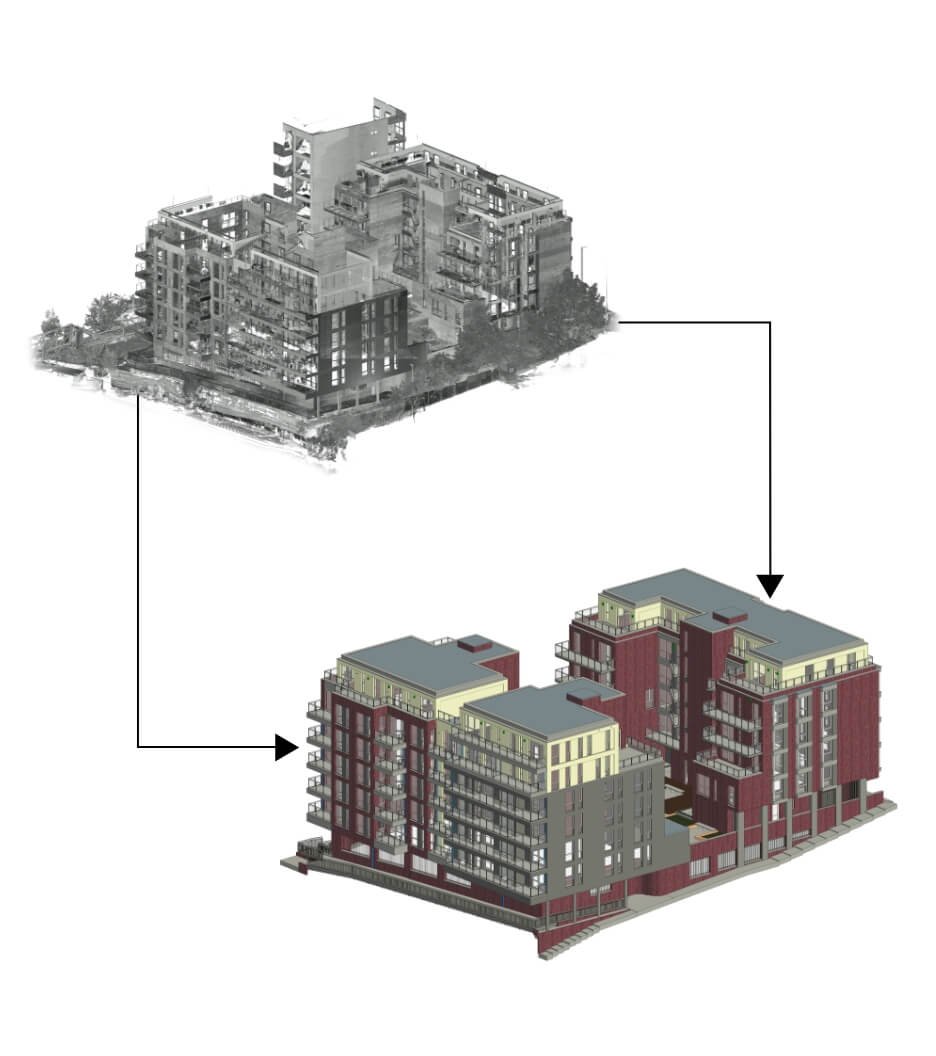 Parth Patel
Parth Patel
Top Benefits of Revit Modeling for Architectural Design Firms
 Parth Patel
Parth Patel
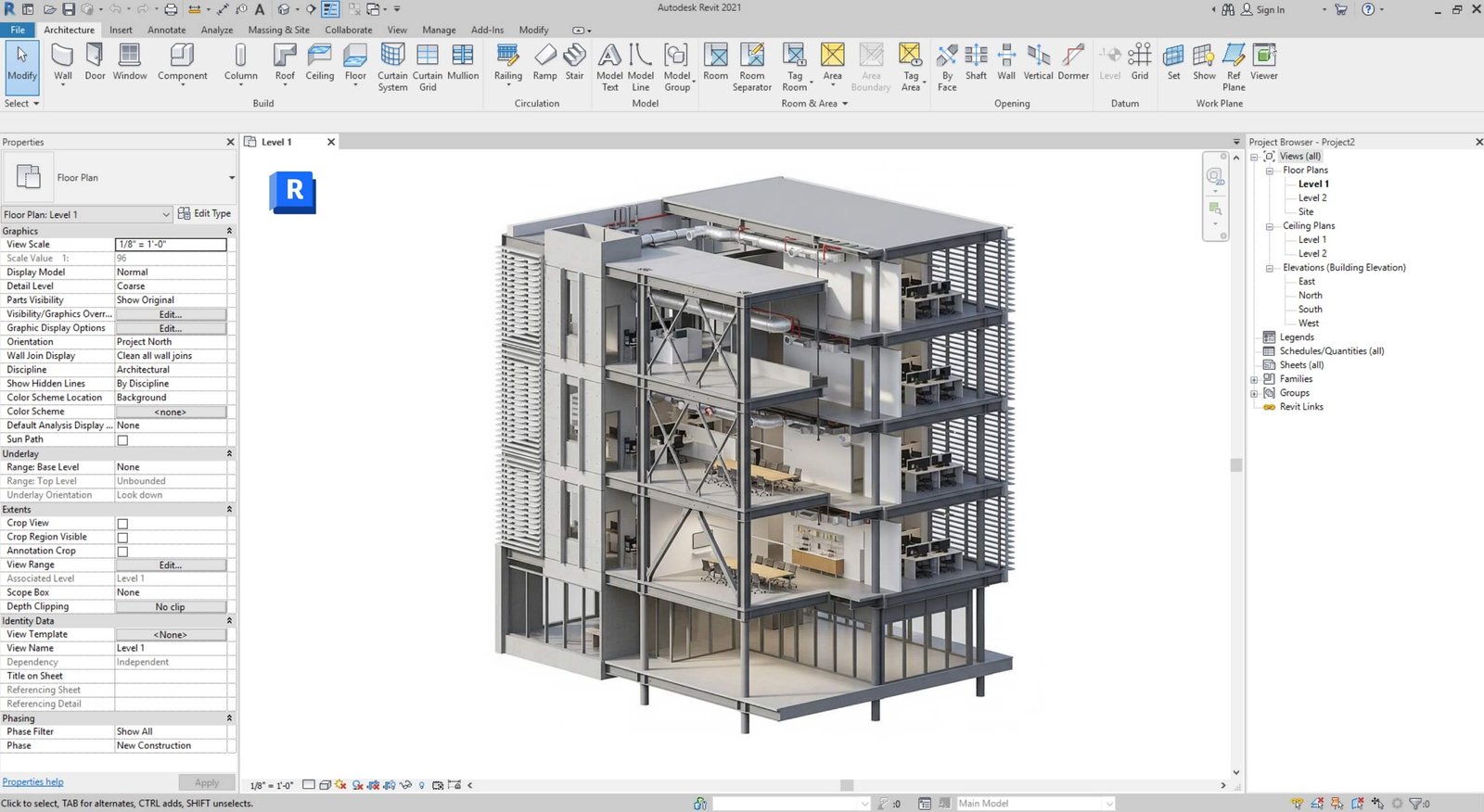
Send Us Your Requirement
The modern architecture and construction landscape demands precise efficiency, accuracy, and reliability. Today’s construction projects are infused with modern techniques, the latest technology, an exceptional approach, and expert advice. As architectural projects have become more complex and require a precise process, it is important to implement the latest technology and a comprehensive approach for desired results. Old ways, traditional methods, and previous tech cannot be helpful in architectural projects. Moreover, nowadays, the complexity of designing and integrating sustainable solutions is increasing, considering the growing environmental concerns.
Unarguably, architecture projects demand advanced processes, technology, a holistic approach, and skillful professionals for accurate outcomes. As the architecture and construction sector has witnessed an intense wave of transformation in process, design, execution, and technology, it has reshaped the old working approach into a practical and accurate architecture process. The AEC realm is introduced with building information modeling services that have completely changed the industry with numerous benefits and an enhanced construction approach.
With that comes Revit, a BIM software that is now widely adopted in the AEC realm for accuracy and efficiency in architectural projects. In the continuously evolving market, architecture firms and construction companies must adapt to the latest technology to remain competitive. The introduction of 3D BIM software like Revit significantly changed the process, approach, and outcome for AEC professionals. This has particularly taken the AEC landscape beyond the concept of 2D drawings and offered power to create exceptional architectural designs in 3D format.
Revit modeling for architects, engineers, and other professionals offers numerous benefits, including the generation of floor plans and the creation of exceptional virtual reality experiences. Revit offers an array of features and capabilities that enhance architectural designs and improve construction accuracy, all while adhering to safety standards. As a matter of fact, revit architectural services have revolutionized the process of designing and allowing AEC professionals to visualize, stimulate and execute the planned project with precision, quality, efficiency and safety standards on the construction site.
In the advancing landscape, Revit modeling continues to shape the AEC sector with more innovative, faster, and efficient construction processes, driven by technological evolution. Not only this, architectural BIM services bring a plethora of advantages for architectural firms. Let’s begin with a brief understanding of Revit modeling and further discuss its countless perks.
Partner with UniquesCADD for Exceptional Revit Modeling Services
Get a Quote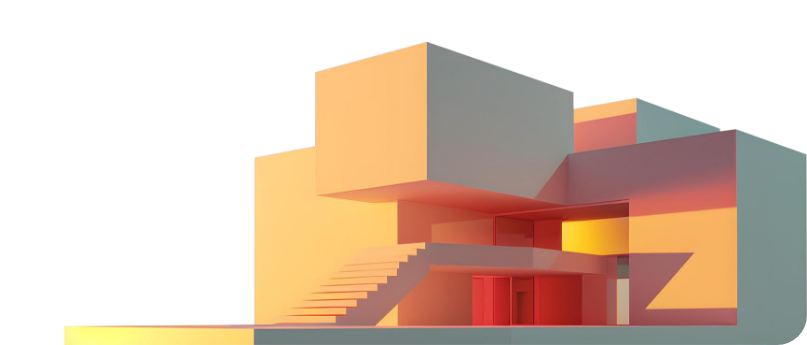
Overview of Revit BIM Modeling Services
The architecture and construction sector is complex and evolving, thanks to emerging technology and innovations. BIM is one of the technologies, or per se, a concept that changed the AEC landscape. From visualizing the project to facility management, building information modeling plays a significant role in the modern AEC landscape. This has enabled architects, engineers, and other experts to enhance the accuracy of construction projects.
Moreover, BIM modeling services are now an indispensable tool in the modern construction realm that allows improved coordination, communication, better cost estimation, and informed decision-making. The 3D model of the project helps to visualize it in a precise manner. With a data-rich digital version of the project, architectural BIM services support the construction project, from the installation planning stage to facility management. However, Revit-powered BIM solutions shape the AEC sector into more accurate and reliable solutions.
Revit modeling for architects and other professionals is an advanced approach that is now widely accepted in the architecture and construction realm. With significant help of BIM technology, 3D modeling for architecture projects represents design and technical parameters for AEC experts to bring advanced, enhanced and accurate project outcomes. Using Revit enables professionals to minimize manual work processes, leading to better project results and saving crucial time and cost.
Moreover, Revit adheres to architectural drawing standards, ensuring accuracy, efficiency, and compliance with industrial codes and policies to prevent any legal issues. It helps architects and designers adhere to the codes while enabling reduced errors, seamless collaboration, enhanced creativity, and a streamlined work process. Being a significant technology or software in the AEC realm, it features multiple aspects that allow an easy 3D modeling process of the project. Let’s further discuss in detail.
Key Features of Architectural Revit Services
In the emerging and continuously evolving sector, Revit has become one of the powerful technologies that allows professionals to seek enhanced approaches for architecture projects. As a matter of fact, it offers numerous benefits that lead to the desired outcome of the architecture project. Being a significant and powerful tool in the industry, it offers robust features that enable architects, designers, engineers, and other professionals to streamline the 3D modeling for architecture projects as well as the execution. The following are some of the significant features of Revit BIM modeling.
Revit BIM Modeling Aspects
Clash detection and coordination tools
Data-rich modeling
Energy analysis
Collaborative work process
Enhanced visualization
Streamlined modifications
Parametric components and automatic updates
- Clash detection and coordination tools: Revit, as a BIM software, has in-built clash detection tools that identify errors, clashes, or conflicts at an early stage, resulting in reduced errors, costly rework, and crucial time.
- Parametric components and automatic updates: This feature ensures that any change in the 3D model is reflected across the model and its elements, thereby maintaining consistency in projects, drawings, and construction documentation.
- Data-rich modeling: BIM for architectural design carries significant information that facilitates informed decision making, quick analysis, and accelerates the construction process.
- Collaborative work process: One of the primary features of architectural Revit services is collaboration through cloud-based tools like Revit cloud worksharing. It specifically allows different AEC professionals to work on the same model in real time, along with tracking changes.
- Enhanced visualization: Revit BIM modeling enhances visualization aspects for AEC experts in 3D format, helping them understand the design concept more clearly.
- Energy analysis: It is a vital aspect of Revit that enables real-time energy and sustainability performance of the building design, ensuring each element supports the sustainable design factor.
- Streamlined modifications: With simplified processes, changes in design are automatically updated in different areas of projects, which maintains coordination in different disciplines of the project.
Those mentioned above are some of the key features of Revit architectural BIM services that collectively make this an essential tool in AEC for offering high-quality, accurate, and data-rich BIM models. Furthermore, architecture firms adopt Revit modeling to ensure accuracy and compete in the competitive market. This isn’t the only reason, as there are numerous benefits of Revit for architectural firms. The following provides detailed insights into the top benefits, along with an overview of why outsourcing is a holistic approach.
Benefits of Revit Modeling for Architecture Projects
As briefly discussed, Revit BIM modeling offers robust features that lead to construction project success. Moreover, in the ever-evolving state of the sector, accuracy and efficiency are the constant paramount of a project’s success. Since its inception, Revit has been a significant part of the architecture and construction landscape. Due to 3D modeling and other intelligent capabilities, it has reshaped how projects are planned, designed, visualized, and executed. With a variety of key features, the benefits of Revit in architecture and construction projects are numerous, as follows;
Significant Advantages of Revit Modeling
Automation
Scheduling
Error detection and risk mitigation
Energy analysis
Collaboration
Parametric modeling
Cloud-based access
Rendering presentation
Construction documentation
- Automation: This is one of the significant benefits that is quite crucial in the modern architecture realm. In a single database, all the relevant data and other important details are stored for developing an accurate Revit 3D model. It also includes the automation of changes throughout the model, which leads to saving time, effort, and resources. Automation in the 3D model results in efficient and accurate building design without over budgeting in the project.
- Collaboration: It is another beneficial aspect of Revit modeling as it allows AEC professionals to make changes to the same model in real time, enabling other experts to be updated. This ability to support multiple user interfaces helps in saving time and enhances collaboration among different AEC professionals.
- Scheduling: The Revit 3D model acts as a database, storing nearly all information and scheduling facilities, thereby eliminating manual workflow. This also helps in instantly updating any changes that are made in the Revit model, keeping all the professionals informed to make further decisions. It also streamlines the process of reworking that is one of the time consuming processes.
- Parametric modeling: Revit, as a BIM software, incorporates parametric modeling through Revit Families built into the software. These families are accessed through libraries, and some can be designed from scratch by architects according to project requirements. This significantly enhances the project and visualization aspects through the parametric modeling technique.
- Error detection and risk mitigation: Risk, errors, and conflicts are common in the construction project, considering various stages and the involvement of different components. However, with the right approach to implementing architectural Revit services, several errors and conflicts can be resolved at the initial stage. This saves time in rework and reduces project costs, while also eliminating potential factors that could lead to mishappenings on the construction site.
- Cloud-based access: Architecture projects involve many professionals, some working remotely or in a hybrid culture. With a significant rise in flexible working environments, Revit for architectural firms leverages its power of cloud-based collaboration that offers accessibility of information and models to AEC professionals. Architects, designers, or other experts can save or make amendments that are well communicated with professionals. This amplifies the use and ease in working on large and complex construction projects.
- Energy analysis: With the growing environmental concerns, sustainability and energy-efficient design have become a significant part of the AEC industry. Clients demand energy-efficient design and sustainable factors, saving the environment. Here, architectural BIM services play a crucial role in offering energy-efficient design, accurate analysis, and sustainable planning that allows AEC experts to optimize energy efficiency.
- Rendering presentation: Building only a 3D model isn’t the end goal; the model must entail different textures, elements, and materials. Incorporating these components for a realistic version is a time-consuming and complex process. Revit 3D modeling for architecture projects provides tools for rendering and 3D visualizations that are seamless, realistic, and time-saving for professionals.
- Construction documentation: 3D Revit models, as said, are enriched with detailed information and data about the project. While accuracy and efficiency are key to success, construction documentation plays a pivotal role too, which is helpful during the construction and facility management. As Revit modeling services enable AEC experts to coordinate and perform clash detection at an early stage, it helps in curating high-quality and accurate construction documentation. Error-free, accurate, well-detailed, and coordinated construction documents are helpful in gaining legal permissions and certificates, resulting in seamless project delivery.
The benefits of Revit in architecture firms are numerous, ranging from enhanced coordination to streamlined project delivery. Moreover, it is the most beneficial aspect to define parameters of accuracy and efficiency in the project while allowing stakeholders to visualize the infrastructure in 3D format before it’s built.
It enhances efficiency, accuracy, coordination, visualization, and more in the construction project. Implementing Revit modeling demands a strategic approach, the right technology, skills, expertise, knowledge, and more. Revit architecture outsourcing is a comprehensive solution for architectural firms that lack resources and infrastructure, seeking ways to reduce costs.
Outsourcing Architectural Revit Services
Implementing architectural Revit modeling requires significant talent, the latest technology, and the best infrastructure to achieve accurate outcomes. As construction projects are complex in nature and entail various stages, the right implementation of Revit modeling services is evident. With the rise of technology and emerging innovations, the AEC realm has witnessed a wave of transformation that has allowed AEC professionals to enhance the quality of projects and bring precise outcomes.
Since architectural firms often lack the necessary resources and the latest technology or software, implementing the right approach can be quite difficult. Therefore, outsourcing Revit modeling is a significant solution that not only brings precision in architecture projects but enables firms to have hands-on, evident, efficient, and accurate 3D models that bring high-quality construction outcomes. UniquesCADD is a leading BIM company in India, providing advanced Revit modeling services delivered by a team of experts and utilizing cutting-edge technology to achieve efficient and rapid results. The following are some of the benefits of outsourcing with UniquesCADD;
- Timely project delivery
- Access to experts
- Latest technology use
- Cost effective
Conclusion
Architectural BIM services are paramount for the success of construction projects in today’s modern era. With strategic and precise implementation, architectural firms can deliver accurate projects within the designated timeline.
