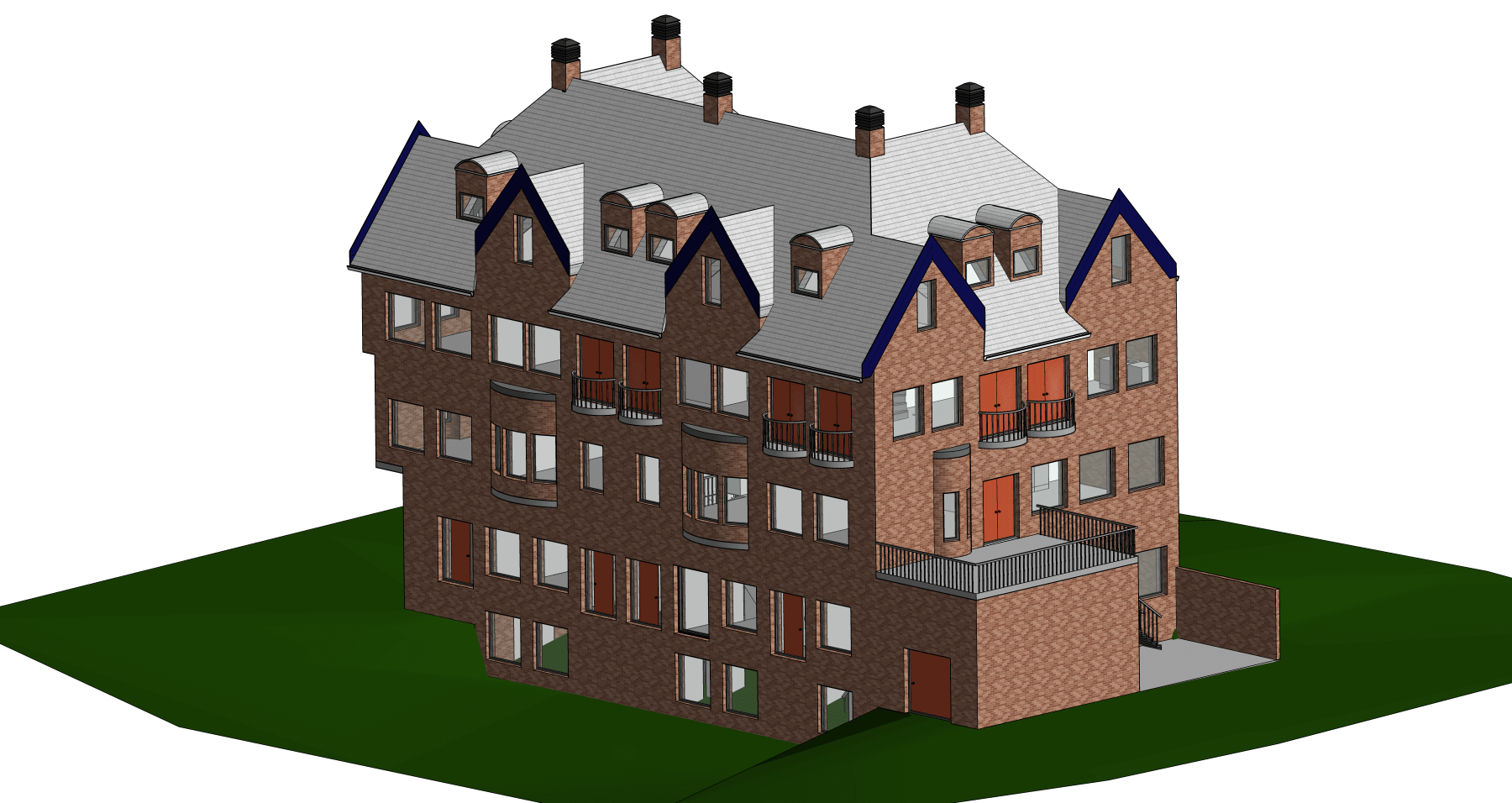Looking to Start a Project? We're Here to Help
Project Information
Location: Netherlands (Suburbs)
Scope: 3D modeling of the existing building, incorporating design changes, generating quantity, take-offs, and preparing BIM submission plans.
Project Objective:
- Create an accurate 3D model of the historic building.
- Integrate proposed design changes into the 3D model.
- Generate quantity take-offs for renovation cost estimation.
- Prepare BIM submission plans for approval by relevant authorities.
- Enable effective facility management through the 3D model.
Client Synopsis:
Our client, a property owner with a keen interest in preserving and revitalizing this historic building, sought our expertise to facilitate the renovation process. They intended to use the 3D model to visualize the proposed changes and obtain necessary approvals for the restoration project. Additionally, the client aimed to utilize the model for efficient facility management once the renovation was completed.
Challenges Faced:
- Historic Accuracy: Incorporating accurate details from hand-drafted old drawings required meticulous attention to ensure historical accuracy.
- Topographical Considerations: The inclusion of top surface data added complexity to the model, necessitating precise elevation and terrain representation.
- Material Palette: Recreating the current material palette of the building was challenging due to the degradation of original materials and limited references.
- Manual Measurements: Renovated changes had to be hand-measured and integrated into the model, demanding precision and thorough documentation.
Project Value Addition:
- Historical Preservation: We preserved the historic authenticity of the building through accurate modelling and design integration.
- Cost Estimation: The 3D model allowed for precise quantity take-offs, enabling the client to budget effectively for the renovation.
- Approval Efficiency: BIM submission plans streamlined the approval process, saving time and reducing potential delays.
- Facility Management: The 3D model provided the client with a valuable tool for ongoing facility management, simplifying maintenance and space utilization.
Conclusion:
In conclusion, our project involving the 3D modeling and renovation of the historic building in the Netherlands suburbs was a testament to our expertise in architectural services. We successfully met the client’s objectives by delivering an accurate 3D model that incorporated proposed design changes, facilitated cost estimation, and streamlined the approval process. Our contribution extended beyond the renovation phase, offering long-term value through efficient facility management capabilities. This project showcased our commitment to historical preservation and innovation in architectural modeling.
- _Write to usinfo@uniquescadd.com
- _Call Us+1 (877) 845-1494+91 91572 00194
- _Career+91 78746 60832career@uniquescadd.com





