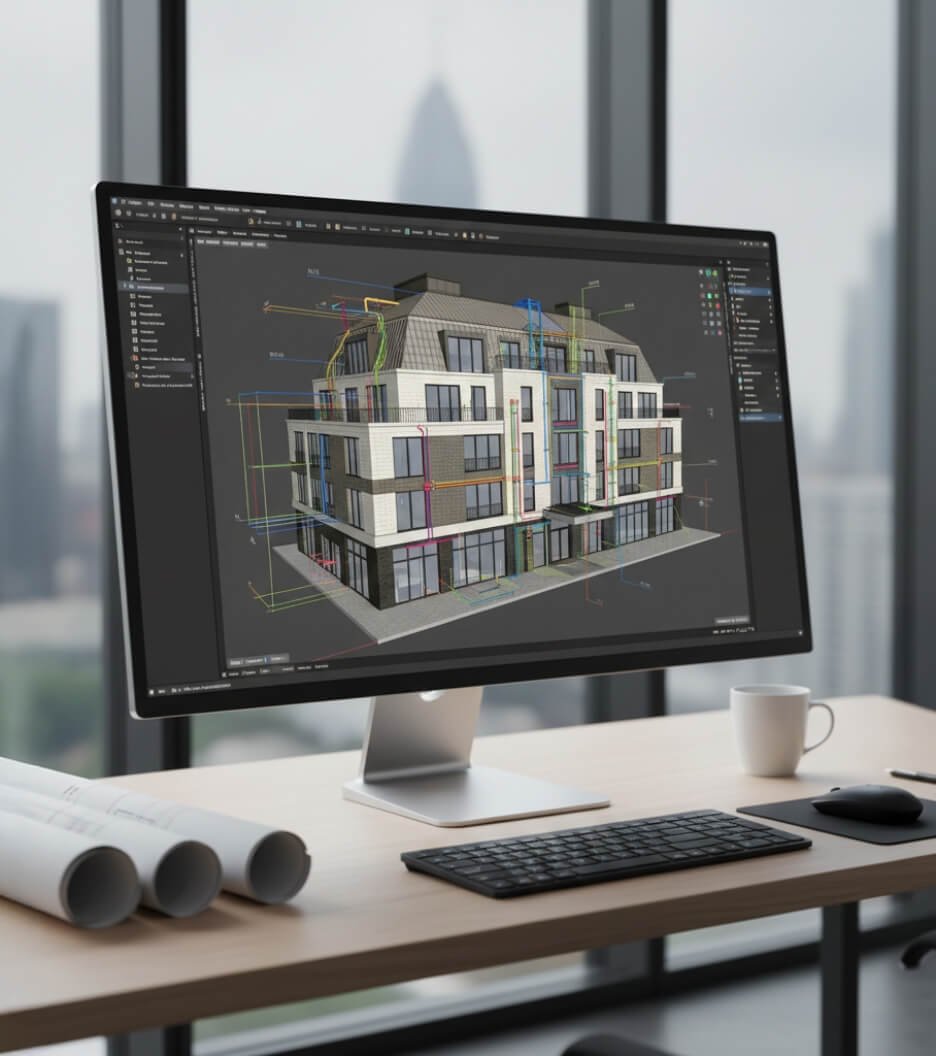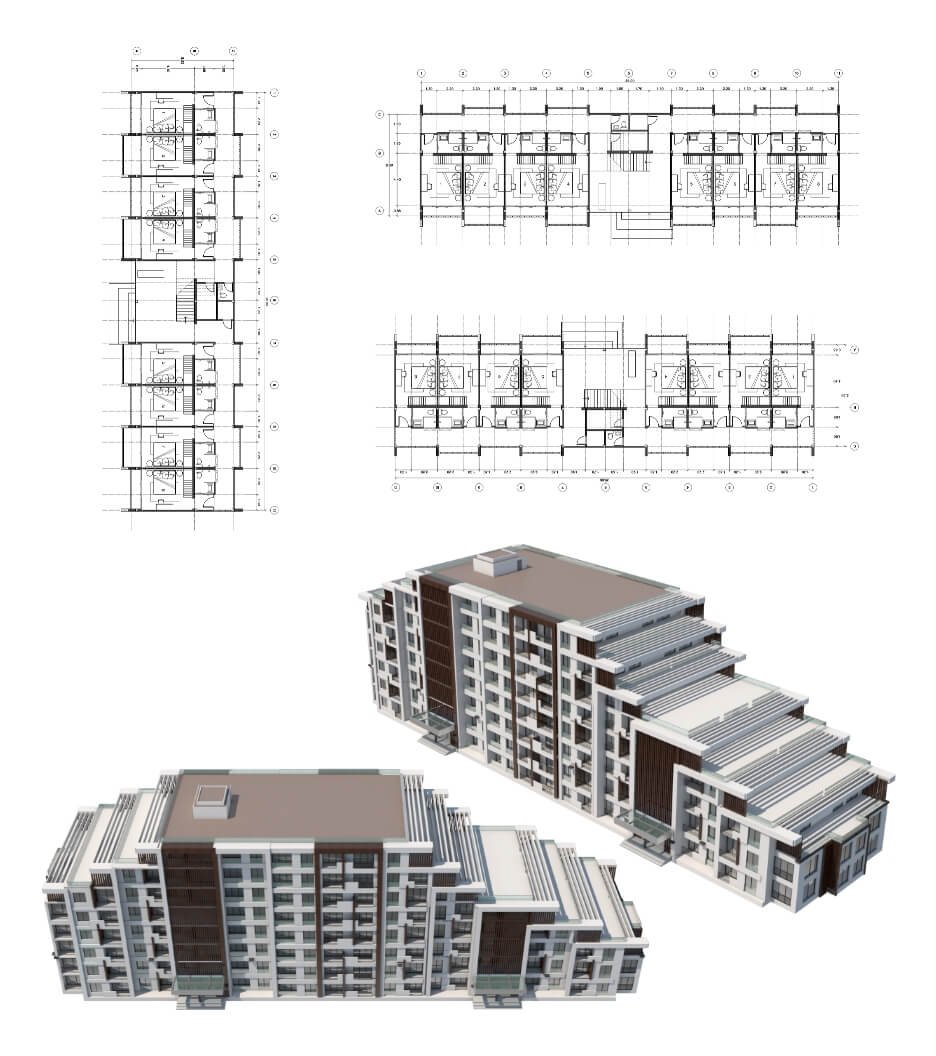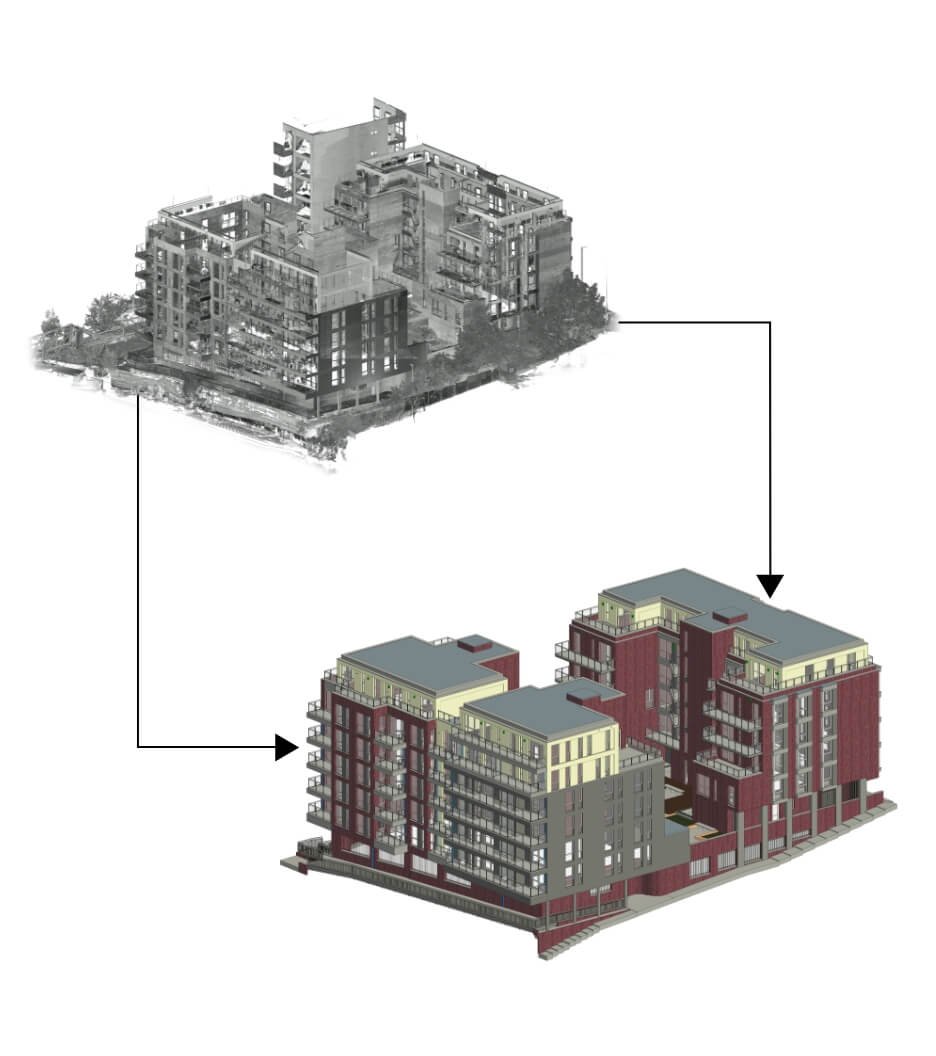 Him Darji
Him Darji
Point Cloud to BIM: A Game-Changer for Surveyors to Cut Costs and Save Time
 Him Darji
Him Darji
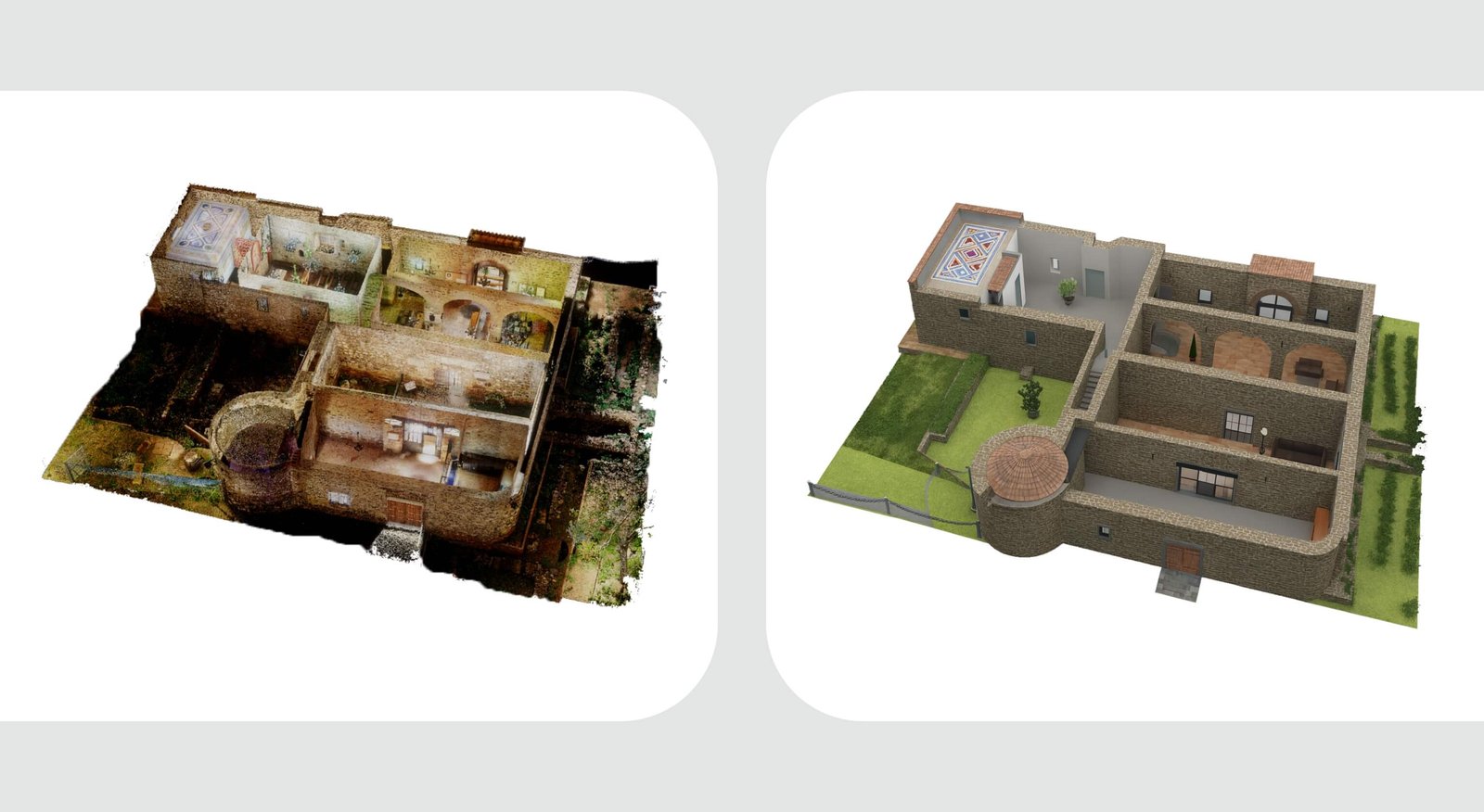
Send Us Your Requirement
The architecture and construction industry is complex due to intricate designs and the long duration of the construction process. With technology and a significant approach, architects, designers, engineers, and other collaborators ensure precision and efficiency in the project. For the success of any project, accuracy, safety, and efficiency are paramount, contributing to making the project successful. Traditionally, the architecture and construction industry manually completed the entire project, from design sketches to on-ground construction work.
However, the manual approach entailed a higher cost, inefficiency in design, and was time-consuming, complex, and more, which led to insignificant construction and higher costs. As technology advances in the AEC landscape, it transforms how architects, designers, engineers, and other professionals achieve their desired project goals, eliminating overhead expenses and inefficiencies in the process.
AEC isn’t just about the construction of new infrastructures, but also deals with the renovation of old buildings and ensuring they meet current construction standards for longevity. Technological advancements and innovations have also streamlined the workflow for renovating and remodeling structures. Constructing a new building with Building Information Modeling (BIM) technology offers precision, efficiency in workflow, safety in the building, accurate visualization, minimized errors, and more. However, utilizing the power of 3D BIM modeling services in remodeling and renovation projects ensures that AEC professionals can renovate buildings with the latest outlook.
While older infrastructures and buildings often lack comprehensive construction documentation, inefficient data, and other essential elements, it becomes difficult for AEC experts to create a 3D BIM model and undertake renovations. Here, point cloud to BIM modeling services help AEC professionals accurately collect data on infrastructure through laser scanning technology. This point cloud technology has rapidly gained popularity in the construction sector, benefiting architects, engineers, and surveyors alike.
Surveyors are the experts who leverage the power of laser scanning and BIM technology for AEC professionals to have precise and clear data. For a better understanding, let’s explore the role of surveyors in the BIM technology transition and how it helps prevent delays, minimize costs, and save crucial time.
Enhance Renovation with Point Cloud to BIM Services
Get a Quote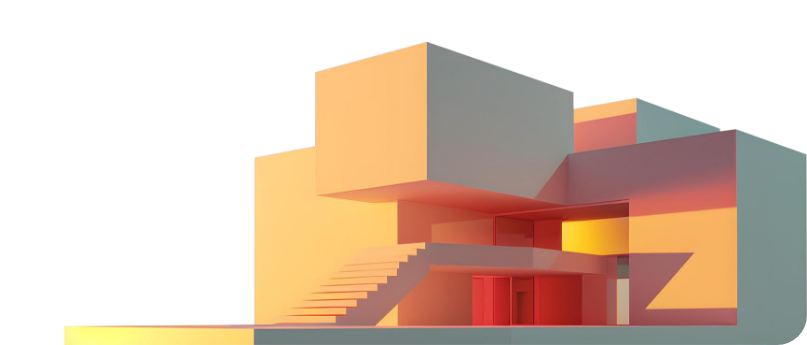
Exploring Point Cloud to BIM for Surveyors
As briefly discussed, architecture and construction have experienced significant growth through the application of technology and innovation, resulting in enhanced construction projects. With the rapid rise in technology, laser scanning technology was introduced into the AEC landscape, transforming renovation and remodeling projects. Renovating an existing infrastructure, especially historic or older buildings, entails critical challenges that can compromise the accuracy. However, 3D BIM modeling services are a saviour that provides accurate visualization, minimizes cost, and enables accuracy and efficiency in the project.
With consistent advancements, point cloud services and laser scanning technology enable AEC professionals to renovate structures with precision, integrated with BIM technology. Today, point cloud to BIM services have become a go-to tool for various AEC professionals, especially for surveyors. Surveyors play a crucial role at the beginning of the process.
For data-rich, intelligent 3D models, all information about the structures must be available; however, due to a lack of resources and accurate documentation, AEC professionals cannot visualize them precisely. Therefore, the role of point clouds in BIM modeling services is highlighted, as it is a process where 3D laser scan data or point clouds are further converted into a BIM model.
The initial part of laser scanning is performed by surveyors, who capture the exact conditions of the infrastructure. This process improves accuracy, saves time and labor compared to traditional methods, and provides a digital foundation for accurate material lists, Bills of Quantities (BOQs), project scheduling, facility management, and clash detection. It is crucial that surveyors accurately scan the structures to collect sufficient data points for point cloud modeling.
This enables accurate information for BIM modeling, allowing AEC professionals to understand the point of renovation, design changes, and maintain the essence of historic or older structures. Surveyors harness the power of laser scanning technology to extract detailed information where one cannot reach. Furthermore, this point cloud data is transformed into a BIM model, enabling AEC professionals to visualize, collaborate, communicate, and achieve the project goals as required. To gain a deeper understanding, here’s an insight into the role of point clouds in BIM for surveyors.
Significant Role of Surveyors in Point Cloud Modeling
In the field of architecture and construction, scan to BIM technology has become a valuable and go-to tool for AEC professionals. Renovating or remodeling projects demand precise information about the existing infrastructure to create accurate 3D BIM models. With an accurate BIM model, architects and designers can visualize structures, understand the area of renovation, improve communication and collaboration, manage assets, enhance project accuracy, and more. Laser scanning to BIM brings a variety of benefits; however, surveyors leverage the power of point cloud to BIM and play a significant role in the process. Here is a detailed role of surveyors in scan to BIM technology.
Key Role of Point Cloud for Surveyors
Site survey and data capture
BIM model creation
Point cloud processing
Data integration
- Site survey and data capture: Surveyors use laser scanning technology on site that allows them to collect vast amounts of 3D data points. The scanned files help create a comprehensive digital representation of the existing structures for BIM modeling.
- Point cloud processing: Once the laser scanning process is complete, the collected point cloud data is processed, cleaned, and enhanced for a seamless modeling process that enables precision and efficiency in the renovation, retrofitting, and remodeling of existing structures.
- BIM model creation: After processing, cleaning, and enhancing the collected point cloud data, surveyors or a team of experts transform the data into a parametric 3D BIM model that digitally represents the entire structure. Furthermore, BIM modeling experts redesign structures using today’s elements and scope.
- Data integration: Surveyors also integrated detailed information into the BIM process to ensure accuracy, efficiency, and reliability throughout the design, construction, and project lifecycle management phases.
With several key functions, point cloud to BIM is an essential and game-changing process that saves crucial time and reduces overhead costs. Not only this, but implementing scan to BIM technology has various advantages specifically for surveyors, such as;
- Versatility
- Better project outcomes
- Enhanced efficiency
- Foundation for Digital Twins
- Increased accuracy
- Cost efficiency
- Enhanced As-Built Documentation
- Streamlined construction workflow
- Time saving
- Minimized errors
- Precise data collection
The list of benefits for surveyors can be extensive; however, manually measuring and processing takes a significant amount of time, is prone to possible errors, and can result in substantial costs for the project. This also showcases the significance of point clouds for BIM modeling. As a matter of fact, implementing traditional surveying practices leads to various challenges in renovation projects, such as;
- Manual measurements
- Time consuming
- Massive initial investment (labor cost, equipment)
- Inaccuracies, errors
- Inability for large-scale projects
These are some of the key challenges for traditional surveying, particularly in renovation projects. From inaccurate measuring to large investments, traditional practices consume significant time and cost. Therefore, it is beneficial to implement BIM for scanned data. Let’s have an overview of point cloud data for BIM model importance.
Crucial Role of Scanned Data for BIM Model
Building information modeling technology is no longer just a technology, but has become a necessity in today’s modern architecture and construction landscape. Surveyors play a crucial role in renovating and remodeling projects, utilizing technologies such as laser scanning and photogrammetry to accurately scan the infrastructure. However, this isn’t the end but the beginning of a comprehensive process that allows us to renovate the existing infrastructure.
In fact, the importance of building information modeling for surveying and surveyors lies in its ability to create accurate and efficient models of infrastructure under real-time conditions. This provides a brief overview of areas for renovation and enables the reduction of rework, improves communication and collaboration, facilitates design changes according to today’s standards, promotes sustainability, and accommodates other design variations.
BIM modeling is also essential for surveyors and other AEC professionals to enhance visualization and ensure the redesign of complex areas within the structure. Scan-to-BIM modeling services accurately transform scanned data or point cloud data into data-rich, innovative BIM models. It brings extreme precision, 3D representation of the building for renovation, quick coordination, early clash detection, reduced rework, and precise project delivery. Moreover, point cloud data isn’t directly integrated but has a process, following is;
Process of Point Cloud to BIM
Laser scanning
Integrated data into BIM tools
Verify data in the model
Process surveyed point cloud data
Create 3D Model
Use 3D model
- Laser scanning: The initial step is to scan the existing infrastructure and collect data points of the required space of the entire infrastructure.
- Process surveyed point cloud data: the processing step, as discussed, involves removing noise, error data, and other potential insignificant data while aligning with the point cloud data to generate a coordinated dataset in 3D space.
- Integrated data into BIM tools: Once the point cloud data is processed, it is further used to load into BIM model creation software, such as Revit or Navisworks.
- Create 3D Model: Generating a built model for trades, including structural, MEP components, architecture, and more. This showcases the entire infrastructure in a digital format, highlighting areas that require renovation.
- Verify data in the model: As point cloud data is collected, it is necessary to verify the model’s precision to ensure efficiency, accuracy, and reliability.
- Use 3D model: After the point cloud data is transformed into a 3D BIM model, it can be used for quick interference detection and the extraction of other information, such as quantity takeoffs, from the BIM model.
3D BIM modeling for scanned data plays a crucial role in digital representation. Surveyors accurately leverage the power of technology to scan the existing infrastructure and process for BIM modeling. However, the transformation of point cloud data into a detailed BIM model isn’t a simple process.
It demands precision, expertise, proficiency in technology, a thorough understanding of the process, and the ability to comprehend complex structures. Partnering with reliable outsourcing BIM services in California is a comprehensive and reliable solution. Explore how outsourcing is a key solution.
Outsourcing Point Cloud to BIM Modeling Benefits
The AEC landscape is vast, consistently growing, advancing with technology, and more. From early traditional days to digitized solutions, AEC has evolved to offer precision, efficiency, reliability, and more. As briefly discussed, surveyors must implement point cloud to BIM for renovation and reap all the benefits, from time saving to cost efficiency. Partnering with outsourcing service providers ensures bringing efficient and precise results as desired.
While the team doesn’t have to worry about investing in technology, processes, or hiring talent, reliable outsourcing BIM service providers offer enhanced outcomes by following established standards, codes, and processes. In fact, outsourcing BIM service providers have an experienced team, access to the latest technology, and the ability to manage large and complex renovation projects. Moreover, hiring third-party service providers is cost-efficient for AEC firms, enabling them to focus on their core responsibilities without concern about integrating point clouds into the BIM workflow. The following are some of the key benefits of outsourcing scan-to-BIM services to renowned BIM companies.
- Cost efficiency
- Time and cost saving
- Access to expertise and technology
- Consistent support
- Accuracy and efficiency
- Timely project delivery
UniquesCADD is a renowned BIM company in India, offering point cloud to BIM modeling services by a team of professionals at a cost-efficient model. With the latest technology and a skilled team, we aim to deliver accurate project solutions.
Final Thought
Point cloud to BIM modeling services are no longer just an option, but have become a necessity in the AEC landscape. Moreover, it is beneficial to outsource due to the complexity of the process, technology, and access to expertise. It allows renovation and restoration projects to be completed with utmost accuracy.
