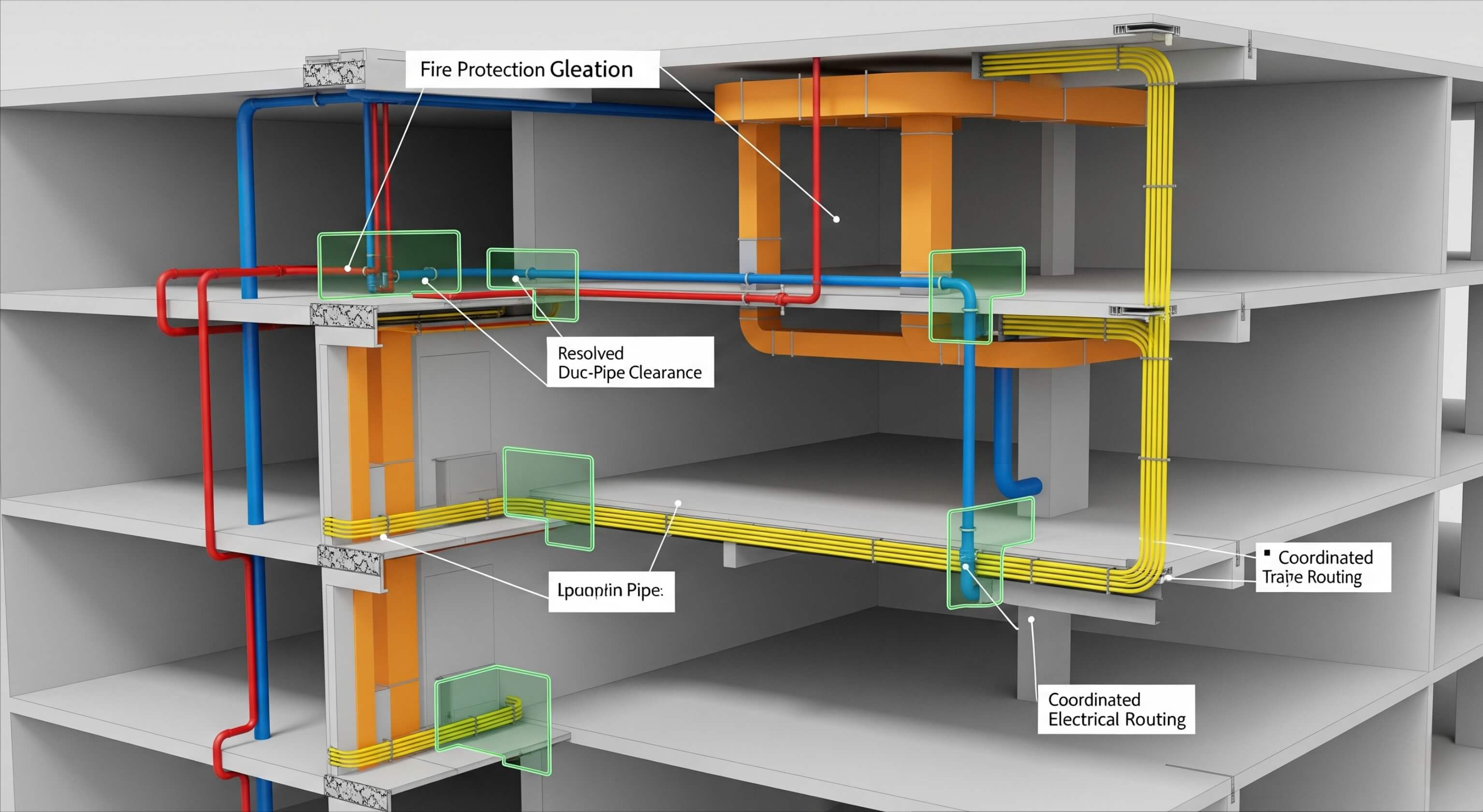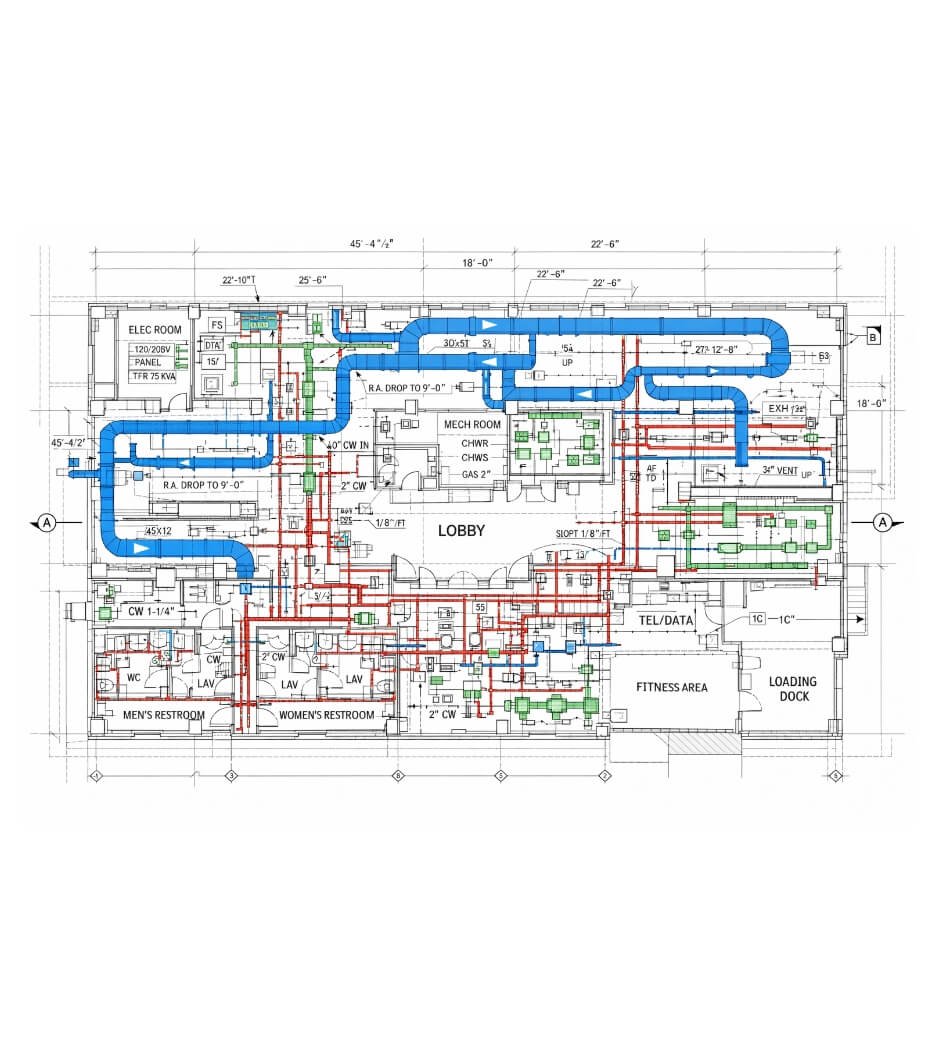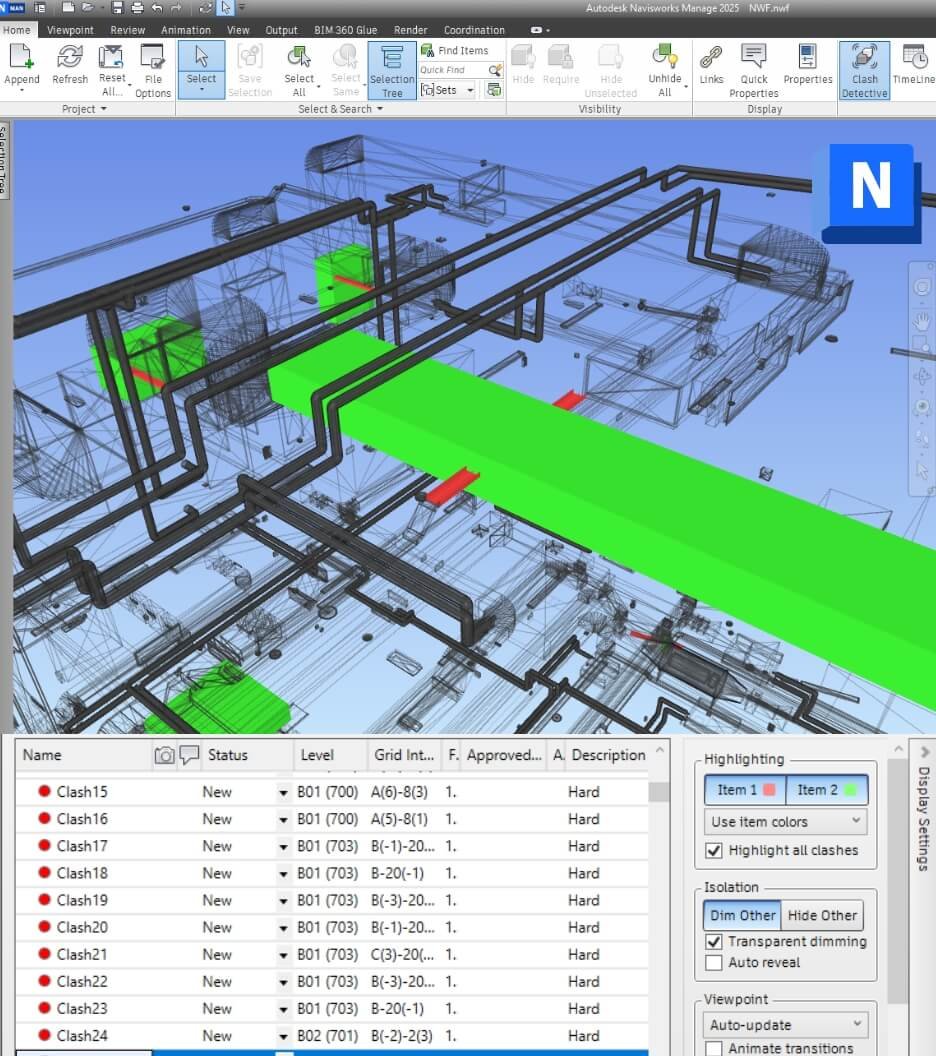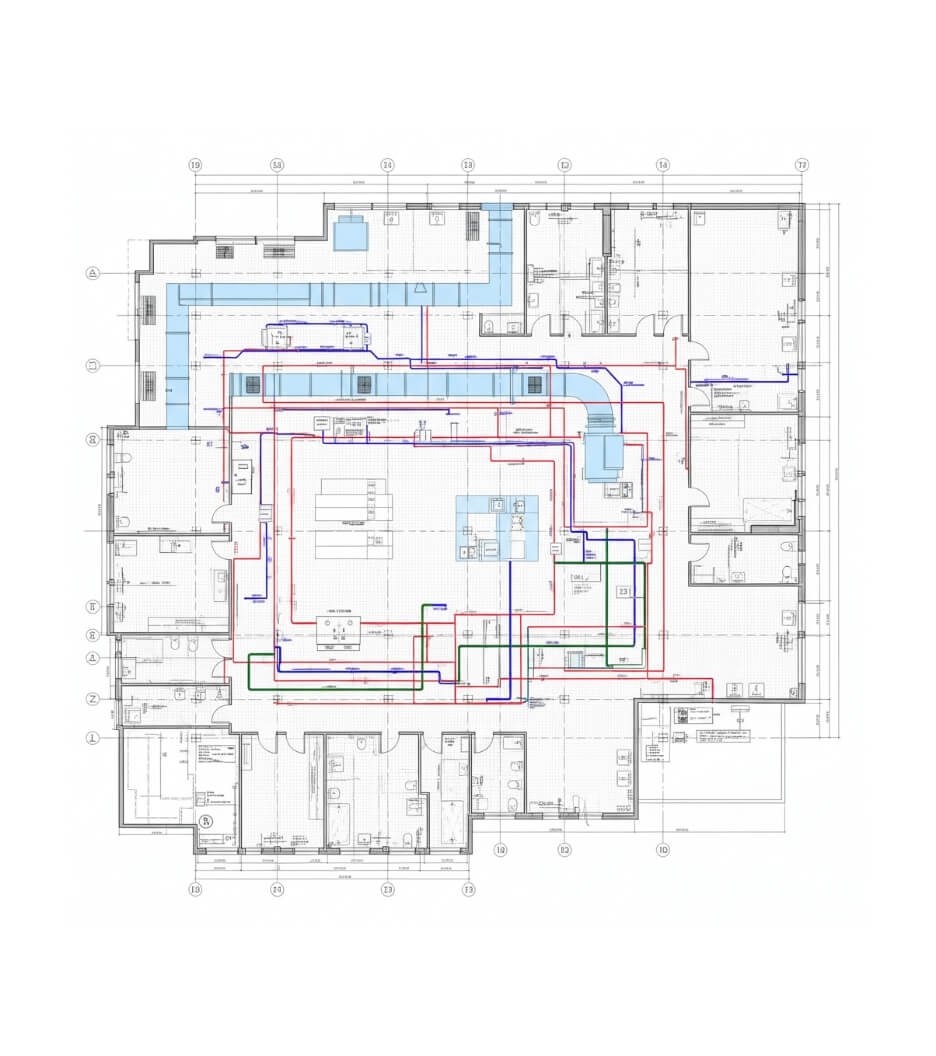 Him Darji
Him Darji
Integrating MEP Coordination with Other Construction Disciplines
 Him Darji
Him Darji

Send Us Your Requirement
As technology has changed the entire world, the architecture and construction landscape remains ahead. To seek novel solutions, simplify complex processes, reduce the scope of errors, and more, AEC has adopted cutting-edge technology for significant results. Today, the architecture and construction industry curve is transformed into modern design infrastructure. This demands acute accuracy, efficiency, and streamlined construction workflow that results in desired results. Traditionally speaking, constructing a building was not only tough but was also a time consuming and complex task. From skilled labourers to the quantity of resources, the scope of errors was large, and demands for accuracy in every step of the construction project were high.
The advancement in the architecture and construction industry has transformed the working approach from traditional to an advanced process, resulting in significant outcomes. This has created a new curve for architects and other professionals to explore, including the ability to communicate and collaborate, improve project outcomes, and more. Thanks to the increasing demand for BIM technology, AEC experts can efficiently explore the architecture and construction industry.
BIM services have enabled architects, designers, engineers, collaborators, and other stakeholders to visualize the entire project in 3D format. This was one of the most significant revolutionary changes in the AEC landscape, providing a variety of benefits. Additionally, one of the biggest factors in the construction process is to make the building functional and safe for occupants to live in. This includes seamless water supply, drainage, proper air ventilation, equally distributed electricity, fire safety measures, and more.
This is known as MEP components in the infrastructure that allow occupants to live comfortably and freely. In the construction process, MEP disciplines serve as the heart of the infrastructure and demand precision and efficiency in designing as well as installing the equipment. Accuracy and efficiency are pillars of project success, and MEP components’ precision plays an integral part. Therefore, to maintain harmony and eliminate any possible errors, it is essential to coordinate these disciplines with other construction components, such as architectural and structural.
MEP coordination services enable AEC professionals to manage all the MEP components with other disciplines efficiently. As construction projects involve multiple stages, it is crucial to maintain harmony, synchronization, and accuracy among all disciplines and components, ensuring a seamless workflow and project success. Let’s deep dive into understanding MEP coordination integration with other disciplines.
Drive Project Success Through Seamless and Efficient MEP Coordination
Get a Quote
Key Insights to MEP Coordination
MEP coordination has become a significant approach in the architecture and construction industry. As MEPs are the crucial components that make the building functional, coordination allows for streamlining as well as ensuring the MEP disciplines are accurately aligned according to design. Mechanical, electrical, plumbing, and fire safety are complex components in any construction project that demands precision, efficiency, and acute harmony for enhanced building performance. A slight error or clash can compromise the safety of the occupants.
Hence, maintaining the harmony between the three is crucial, and these three must align with other components of construction as well. Here, the role of MEP coordination services comes into focus, enabling AEC professionals to eliminate potential clashes and ensure that components meet the requirements and align with the intended design. This enables building functionality more efficiently and brings a streamlined on-site construction workflow that saves cost and time for project completion.
Mechanical, electrical, plumbing, and fire protection must be installed with precision and efficiency to function in a streamlined manner and ensure the infrastructure is safe, operational, efficient, and comfortable for occupants. As a matter of fact, before MEP is designed, MEP coordination drawings or sketches are curated that act as a blueprint for engineers and other professionals. Further, these detailed sketches and drawings are useful for coordination to oversee the complex puzzle of three different components and offer a variety of benefits, such as;
- Minimize rework
- Reduce material waste
- Optimize construction time
- Enhanced communication and collaboration
- Improved visualization
- Faster project completion
- Enhanced safety and compliance
- Improved system performance
These are some of the benefits of MEP coordination services that also highlight the importance. Today, in the modern architecture and construction realms, it has become a crucial approach to provide cost savings, improved efficiency, enhanced safety, and more. Coordination ensures that each discipline is updated and aligned with its location in the design model. MEP coordination integration encompasses not only the three elements but also other construction disciplines, leading to enhanced outcomes. Let’s understand in detail how MEP coordination is integrated with other disciplines.
Integration of MEP Coordination in Construction Components
As discussed in the modern landscape, constructing an infrastructure is far more complex and more than just walls and roofs. Offering comfort, safety, and functionality in the building is the primary goal that is empowered by MEP components. However, the process of designing, installing, and managing these systems demands acute accuracy, efficiency, and specialized skills to maintain harmony and synchronization. Here, MEP 3D modeling is the first stage that brings improved visualization of all three components with other components of the building.
This 3D model is combined with architectural and structural models to check for clashes or space conflicts while ensuring each discipline works efficiently. As a matter of fact, the MEP 3D modeling purpose is to coordinate with all the systems for enhanced functionality and seamlessly fit together without any errors.
This allows AEC professionals to visualize and understand that the other components do not intersect MEP disciplines. Coordination in MEP with a common design helps to maintain the harmony and functionality of the components for effective construction outcomes. The following are some of the key disciplines with multi-disciplinary construction planning.
Key Disciplines with Multi-disciplinary Construction Planning
Architectural Design
Fire Protection
Structural Engineering
Interior Design
- Architectural Design: The MEP team must work closely with architects to ensure their systems are aesthetically pleasing, fit within the spatial constraints, and don’t compromise the building’s design intent. This includes coordinating the placement of air vents, light fixtures, panels, and plumbing chases to be visually discreet and functional.
- Structural Engineering: This is one of the most critical relationships. MEP systems must be routed to avoid structural elements like beams, columns, and foundations. Conversely, structural engineers need to be aware of the space requirements for MEP systems, such as large ducts or pipe runs, to ensure the building’s integrity is not compromised.
- Fire Protection: Fire protection systems, including sprinklers and fire alarms, are a subset of the MEP discipline but require their own specific coordination. Their placement must be carefully planned to ensure they do not clash with other systems while still providing comprehensive coverage and meeting safety codes.
- Interior Design: The location of MEP systems directly impacts the final look and feel of the interior. Coordination is essential to ensure that ceilings are high enough to accommodate ductwork, lighting is properly integrated, and plumbing fixtures are correctly positioned.
As a matter of fact, to ensure the design components seamlessly fit together with MEP elements, MEP BIM services are a critical player here that have revolutionized the way MEP coordination works. The BIM model provides a 3D model of the entire building, representing physical and functional characteristics while showcasing all disciplines can work simultaneously. The following are some of the key benefits of MEP BIM services as a shared environment.
Benefits of MEP BIM Services as a Shared Environment
Visualizing the entire project
Enhanced collaboration and communication
Automated clash detection
Improved accuracy and quality
- Visualizing the entire project: BIM allows all stakeholders to visualize the building’s design in a virtual space, providing a clear understanding of how all systems and components fit together.
- Automated clash detection: BIM software can automatically detect clashes between different systems and disciplines (e.g., a plumbing pipe intersecting with an electrical tray or a sprinkler head). This allows teams to identify and resolve these issues in the design phase, long before they become a problem on the construction site.
- Enhanced collaboration and communication: A centralized BIM model serves as a single source of truth, enabling real-time communication and information sharing. Architects, engineers, and contractors can all access the latest design files, track changes, and provide input in a unified platform.
- Improved accuracy and quality: By working from a coordinated and clash-free model, the final construction is more accurate, with fewer errors and a higher quality of installation.
Integrating MEP BIM with coordination offers several benefits, including maximizing construction accuracy, eliminating errors, and enhancing project timelines. Additionally, it improves safety for both site construction and occupants. Let’s explore how to integrate MEP coordination with other disciplines.
Detailed Process of Construction Disciplines Collaboration
Integrating with other disciplines in construction is a foundational aspect of the modern architecture landscape. From ductwork to other equipment installation, it offers to fit harmoniously in the framework of the building. Here’s a detailed process to achieve seamless integration.
Start Early and Embrace BIM
The most critical step is to involve all key disciplines—architects, structural engineers, and MEP engineers—from the very beginning of the project. This is often called a “design-assist” or “integrated project delivery” approach. BIM is the central technology that makes this possible.
- Shared Digital Model: BIM creates a single, shared 3D digital model of the entire building. This model is a “single source of truth” where all teams can visualize their work in context.
- Proactive, not Reactive: By working within this shared model from the concept phase, teams can identify potential conflicts and spatial challenges long before they manifest on-site. This shifts the process from reacting to problems to proactively solving them in a virtual environment.
The Integration Process
The integration process is a cycle of modeling, coordinating, and resolving. Here’s how it typically unfolds:
- Model Creation and Setup
- Architectural Model
- Structural Mode
- MEP Model
Clash Detection: This is the core of the coordination process. With all the individual models linked together in a federated model (e.g., in software like Autodesk Navisworks), the team can run automated clash detection tests.
Review and Resolution
Once clashes are detected, the project team must work together to resolve them. This is where communication is paramount.
- Coordination Meetings: Regular, structured meetings are held with representatives from each discipline. The clash detection report is reviewed, and the clashes are discussed one by one.
- Prioritization: Not all clashes have the same impact. The team will prioritize critical clashes, such as those involving major structural components, before addressing smaller issues.
- Collaborative Problem-Solving: The team collectively finds solutions. For example, if a duct clashes with a beam, they might reroute the duct to go around the beam, adjust the size of the duct,coordinate with the structural engineer & more.
- Assigning Responsibility: It is crucial to assign a specific team or individual to be responsible for resolving each clash to ensure accountability and track progress.
The process mentioned above is significant, providing efficient results and streamlining the construction workflow. However, it requires expertise, skills, knowledge, use of cutting-edge technology, and attention to detail to maintain accuracy and efficiency. Outsourcing MEP coordination and MEP BIM services is an ideal solution for efficient construction processes. UniquesCADD is a leading BIM company in India, boasting a team of professionals and the latest technology. Outsourcing with us can offer a variety of benefits, from streamlined project delivery to customized solutions.
In the End
MEP coordination services allow engineers and other professionals to collaborate harmoniously between all the MEP disciplines and other construction components. It has become an indispensable approach for the success of the project.








