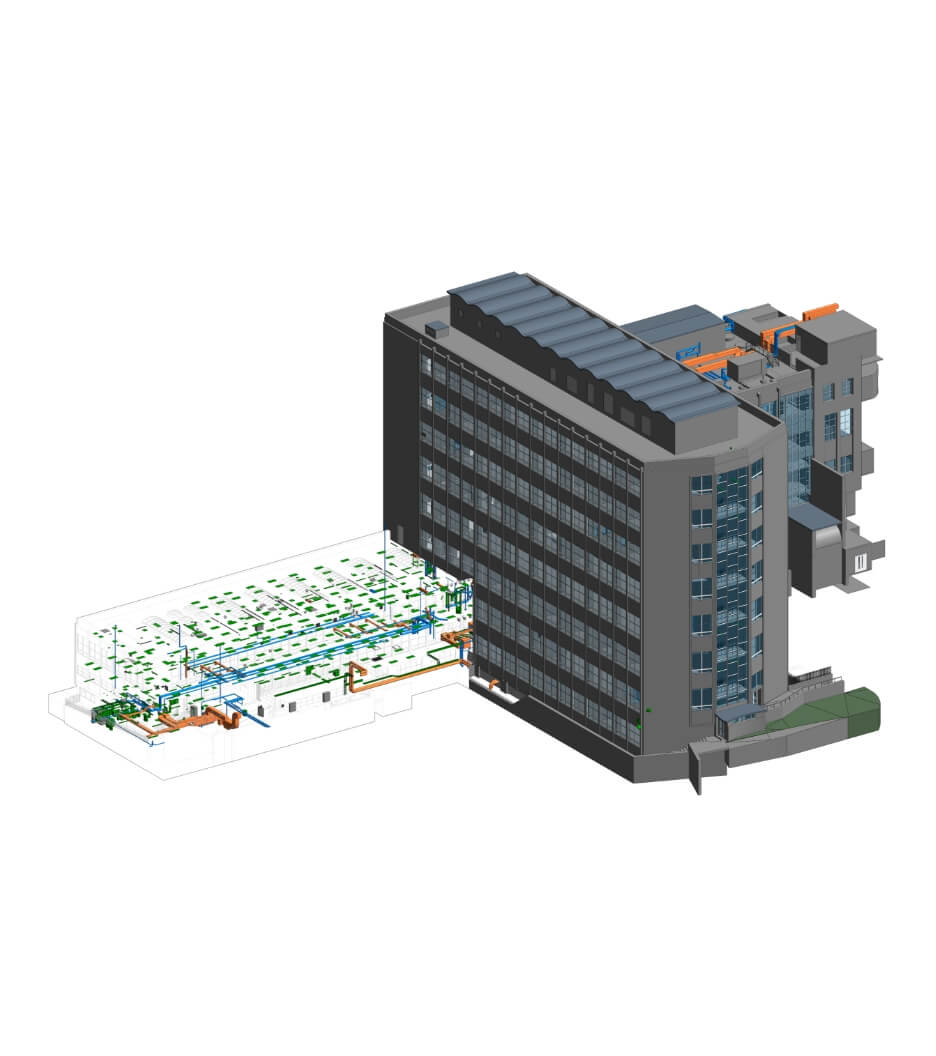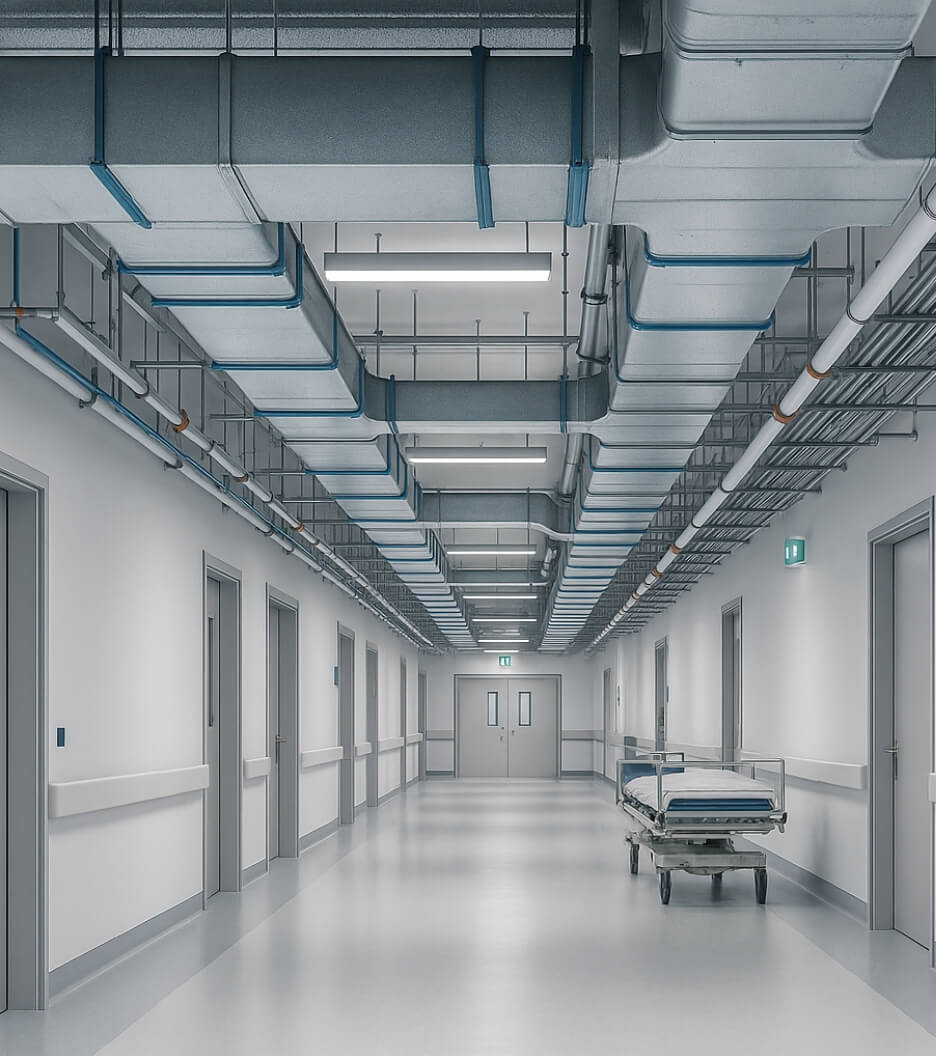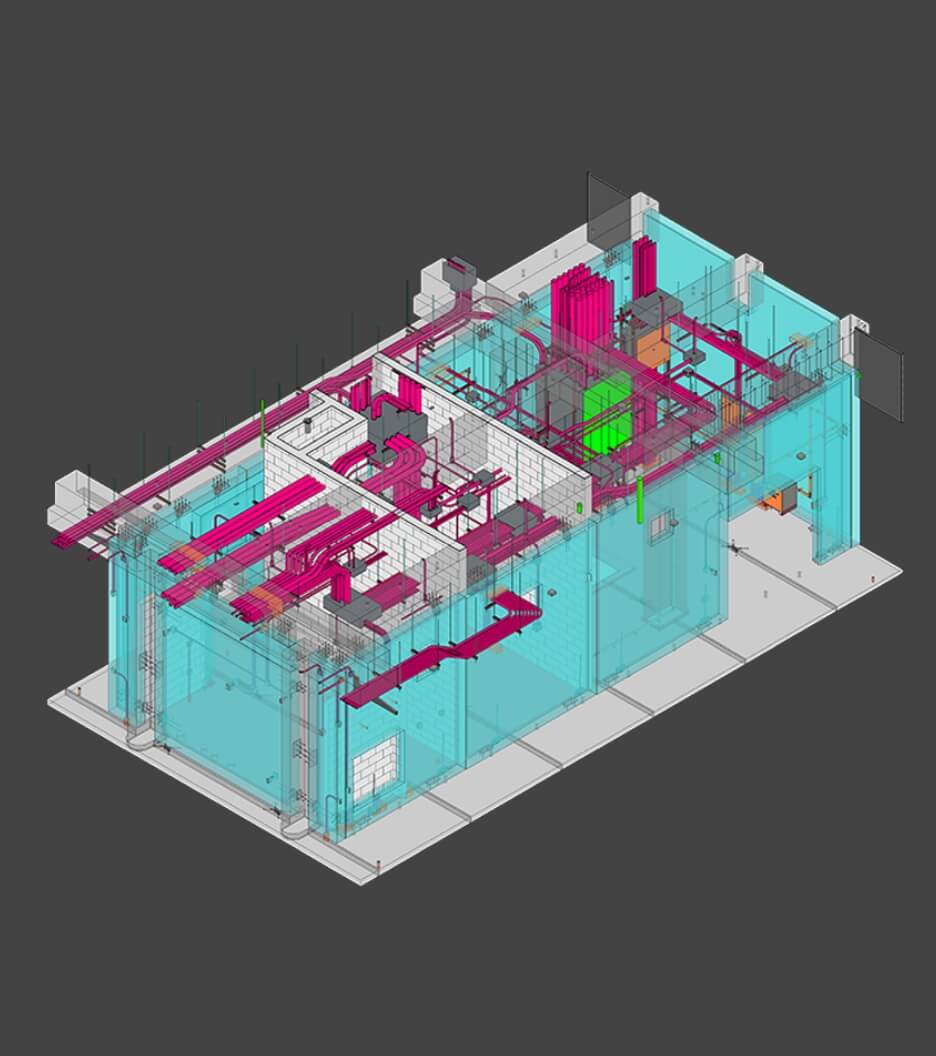 Parth Patel
Parth Patel
Accurate MEP Coordination with BIM Drawings
 Parth Patel
Parth Patel

Send Us Your Requirement
Not long ago, architects used to sketch each structure with pencils and a sheet of paper. Today the time has rolled and with the given influence of modern technology, the architecture, engineering, and construction industry has and continues to undergo some major transition. The overall process of meticulous drawings by hands has now eased with supreme technology. Moreover with technological evolution in the AEC industry, building information modeling is the most recent design methodology and construction approach, providing BIM MEP coordination for a time-efficient and cost-effective procedure with a reduced scope of errors.
BIM modeling services have allowed architects to evaluate various choices for each discipline before settling on the final one. BIM drawings depict a building’s functional and aesthetic design aspects, making the process easier and more efficient. Additionally, BIM modeling services also offer MEP BIM coordination that plays a significant role in the construction industry. For a better understanding, let’s dive into MEP coordination services and how it impacts the industry with its significant set of benefits.
Save cost and Time overruns with MEP BIM Coordination
Get a Quote
Brief Understanding of MEP Coordination Services
MEP coordination is a multi-disciplinary collaboration of any building infrastructure’s three key design verticals: architecture, structural (beam, column, torsion, etc.), and MEP designs. As a matter of MEP 3D modeling ensures that the construction process is minimized with reduced error and can identify the evident conflicts before construction begins and resolves trade disputes – architectural, structural, mechanical, electrical, plumbing, and fire safety. It includes identifying and resolving trade clashes, coordinating all building services with other disciplines, and allocating horizontal and vertical positions for single system components within the architectural and structural restrictions. As a matter of fact, coordination is also helpful in MEP drawings, ensuring that each discipline design and sketch is accurately curated for further process.
Further, BIM services is an essential and significant part of MEP coordination that paves a smooth working for AEC professionals to complete the construction within the timeline and budget. However, for that, let’s take a deeper look at MEP BIM services.
BIM is an Essential Component of the MEP Coordination Process
Building information modeling delivers structures visual capabilities and talks directly to the developed design during pre-construction. It facilitates the coordination of several teams, contractors, fabricators, consultants, and engineers to provide a consistent communication channel. Further, MEP coordination modeling (commonly used in Autodesk Navisworks) integrates each team’s designs and identifies all clashes, ensuring harmony between the architectural, structural, and MEP designs. As a matter of fact, MEP BIM services numerous benefits, following are the key advantages reflecting in construction.
Key Advantages Reflecting in Construction MEP BIM Services
Efficient installation, design and schedule
Precise Cost Budget
Optimizing Resource Allocation
Accurate Sizes and Modules
Less Time Consuming for Installation
Improved Accuracy and Quality
Improvised Communication between AEC professionals
By supplying architectural, structural, and MEP models, UniquesCadd can assist you with MEP BIM coordination. After determining and understanding the source of the clash, the necessary design adjustments must be implemented to resolve the conflict. A BIM representation can be thought of as an intelligent object or parametric model that changes in all perspectives when any one input changes.
BIM – MEP Modeling vs Conventional CAD Drawings & Why BIM MEP Coordination is the better choice?
CAD Drawings
The traditional method of design has its own set of advantages and disadvantages. Yet, it has encountered numerous hurdles in terms of MEP coordination. Here are a few instances:
- Due to a lack of service visualization and collaboration, there is no clash identification during the planning stage.
- Reworks and redesigns as a result of internal problems and poor coordination.
- Construction schedule delays and expense increases.
- Inadequately coordinated design as a result of the CAD technique.
MEP-BIM Modelling
BIM in coordination services integrates 3D visualization with MEP modeling, promoting communication and coordination between the design and services teams.
The first step in MEP BIM services design is creating a 3D model of the structure, making it easier for all the specialists from the various disciplines to collaborate. The team can achieve a level of detail that improves design outcomes, reduces risks, contingencies, and errors, and correctly evaluates the feasibility of the intervention, quantities, timing, and sequencing of construction when all disciplines are merged into a single model.
Use of MEP- BIM Coordination for Better Collaboration & Communication
The coordinated BIM modeling services provide a three-dimensional perspective of the complete building project. The 3D coordinated BIM model offers increased visualization of every component across functional levels. This helps to accommodate all services efficiently and eliminate physical interferences between MEP systems. MEP contractors and general builders can reduce construction delays by creating alternate solutions for clashes, such as modifying conduit sizes or utility lines. The following are the primary advantages of BIM MEP design:
- 3D modeling to have a realistic understanding of how the plant system will evolve
- An integrated and interdisciplinary design that allows experts to collaborate, communicate and share data
- Interference management between the installation system, architectural and structural models
- Control over the construction expenses
- Improved clarity in discussing project options
- Simple administration, even during the maintenance period
- Integrating and dynamically managing 3D (geometry), 4D (time), and 5D (costs) models to avoid errors and acquire project documentation (drawing models, BoQ and cost estimates, work schedules, etc.)
- Integrating architectural, plant, and structural design information into a single 3D model to assess for any interferences and incompatibilities between the various projects
- Using Virtual Reality to analyze project specifics in an exceedingly realistic manner, as if the plant had already been built
- Quick project completion with fewer faults and problems on the job site, ensuring accuracy. When talking speed and accuracy in building projects, we frequently come across Outsourcing BIM services since they have a team of skilled BIM modelers to provide high-quality outputs in a timely and cost-effective manner
- Automatic generation of drawings such as tables, 2D/3D details, plant layouts, BoQ (Bills of Quantity), BoM (Bills of Materials), calculation reports, and so on, which are always linked to the model and updated in real-time
Conclusion
BIM-led MEP coordination starts early in the project lifecycle and has significantly impacted creation and implementation of MEP designs. It provides precise and reliable documentation and facilitates the physical assembly of various MEP and fire protection systems. The information in MEP BIM coordination designs is exceptionally accurate, and it can be used concurrently by architects, engineers, and builders, allowing for real-time cooperation and communication. It is employed throughout a building’s life cycle, from conception to demolition and renovation.
MEP BIM services may speed up the construction process by providing versatility, scalability, quick turnarounds, and lower overhead costs.


