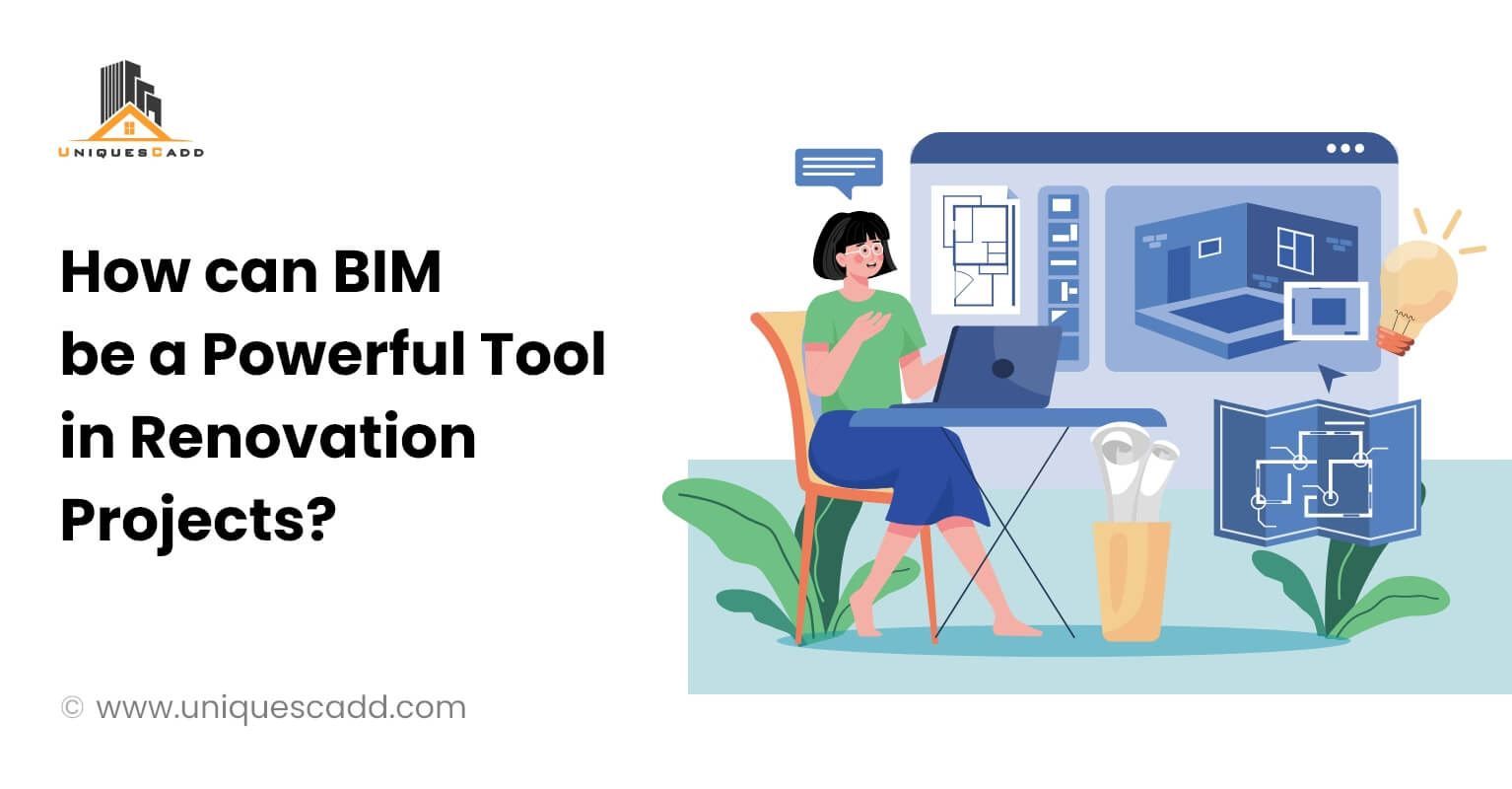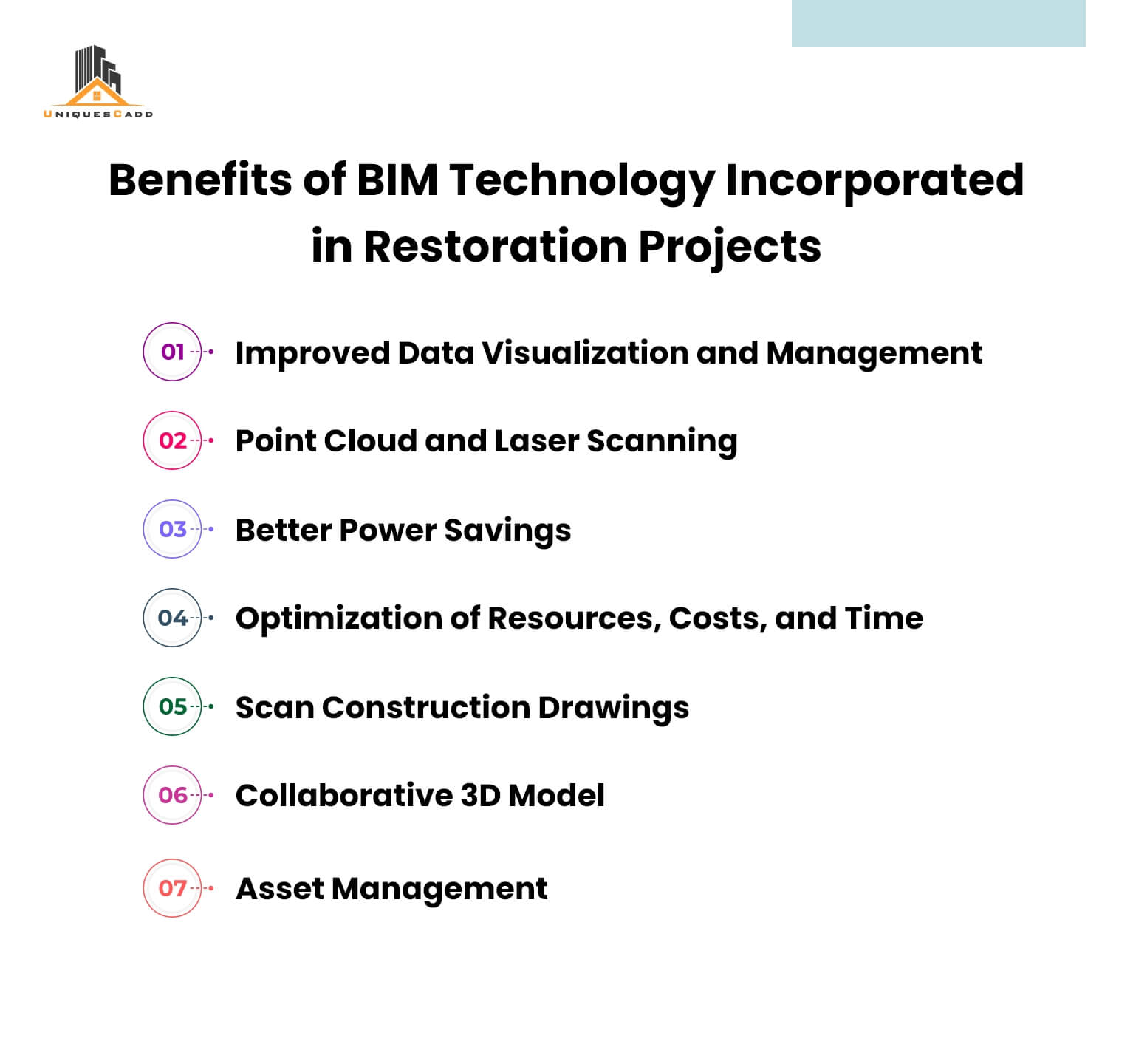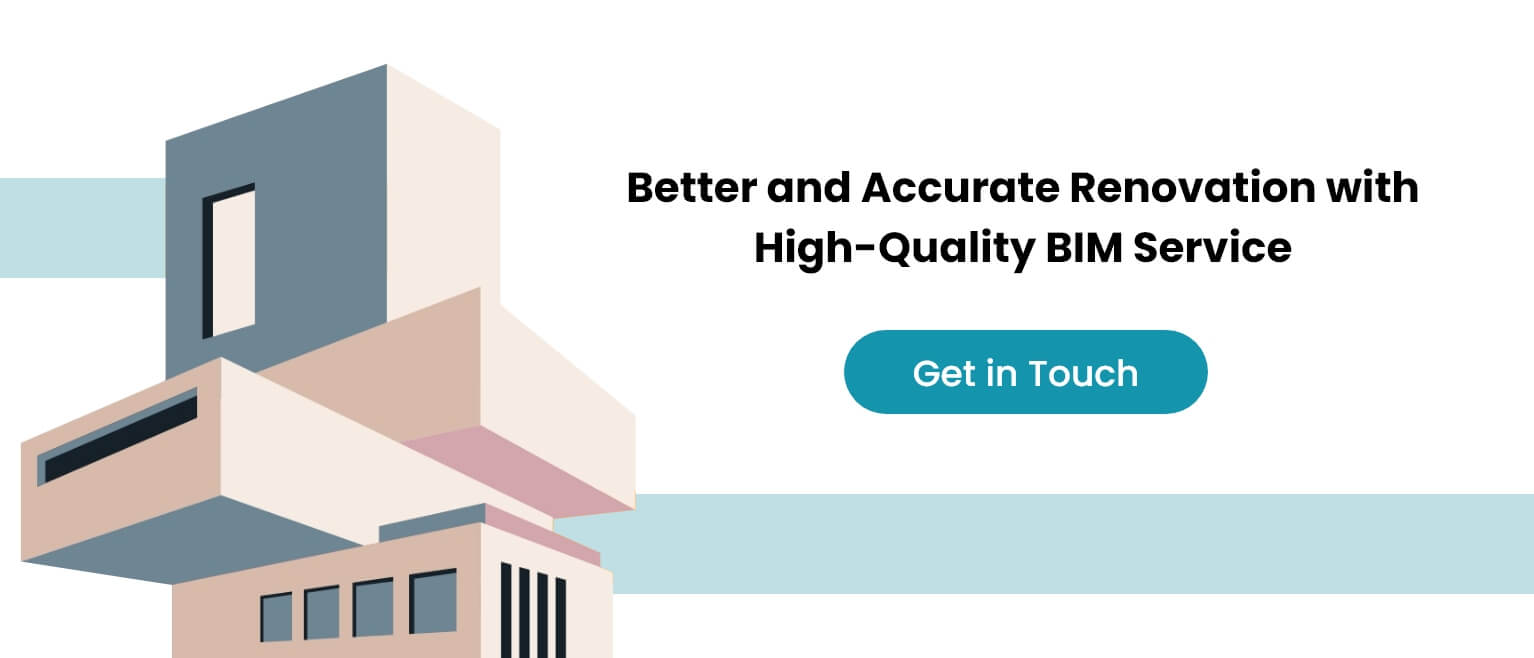
How can BIM be a Powerful Tool in Renovation Projects?
Building information modeling is a robust tool that may propel the AEC sector forward. Its advantages include medium- to long-term cost reductions, faster completion, and improved project coordination. Renovation projects face problems distinct from those encountered in new construction projects, with challenges impacting renovation completion. These may include unclear existing building characteristics and a limited work area or space limits due to these current conditions. These characteristics must be identified during the early design phase for a successful refurbishment. Many renovation projects must be improved by adequate management, delays, and significant financial losses caused by insufficient or outdated building information. BIM services can come in handy in such cases.
It is an effective tool for renovation projects. Building restoration and refurbishment projects may be more complex than new building projects. There are no 2D CAD models of the current building, and paper drawings are the primary source of information. This lack of understanding of the structure may contribute to poor design. Moreover, with BIM Technology comes the point cloud to BIM services, which are specially used for building renovation projects. With the help of point cloud to BIM, architects, and engineers can easily restore the old facility by creating an accurate 3D BIM model of the building and rectifying the necessary changes. Additionally, adopting Scan to BIM services is one of the novel ways in the AEC industry. As a matter of fact, incorporating BIM for renovation projects enhances and improves project efficiency with accurate data collection. Moreover, BIM can contribute to making renovation projects sustainable and efficient according to current architectural trends. Following are the benefits of BIM technology incorporated in restoration projects.

Improved Data Visualization and Management
An As-Built Cloud Point model is a three-dimensional depiction of an object and its components, which are difficult to record in CAD format. This repository contains information on structural elements such as foundation, beam, groove, and column placement, which are essential for visualizing the current structure and space constraints. This data can be used to detect potential design issues during the initial design phase of a Remodelling project.
Point Cloud and Laser Scanning
Point Cloud to BIM or Scan to BIM services can create an accurate model for refurbishment and remodeling projects. The 3D laser is used to survey the building throughout this phase. A 3D laser is used to analyze a structure. Errors caused by traditional measurement instruments and techniques are eliminated. The building geometry represented in this 3D model provides detailed information about floor plans, elevations, and other building parts. The information repository simplifies refurbishment planning, design, and construction.
Better Power Savings
BIM adoption in refurbishment projects can help increase the asset’s energy efficiency. Natural lighting and shading, for example, can be recreated using a BIM model. What-if analysis will aid in properly designing and simulating the refurbished structure’s energy usage. This can also be done to improve the energy efficiency of an existing system. BIM models can also estimate an asset’s carbon footprint and generate a carbon credit report.
Optimization of Resources, Costs, and Time
Through the BIM model, accurate building material quantification and other asset data can assist project managers in optimizing construction materials and resources. Furthermore, project stakeholders can undertake budget assessment and cost planning early in the design phase based on probable hazards. Integrating the project schedule with the BIM model also avoids delays and timetable extensions. BIM models contain real-time information, which decreases the likelihood of disputes and miscommunication among project stakeholders. Thus, BIM services adoption can facilitate resource, cost, and time optimization in renovation projects.
Scan Construction Drawings
Scan-to-construction drawings can be used to build an as-built BIM model. These sketches highlight the flaws in the building’s design. Detecting clashes early allows architects and other project stakeholders to spot potential problems during the planning stage. As a result, construction rework saves time, money, and natural resources. Further, you can also get this done by scanning to the BIM service provider. Offshore outsourcing excels in this skill and can offer a more comprehensive solution much more inexpensively.
Collaborative 3D Model
The most significant benefit of BIM Services is data transparency. The 3D model can be distributed to all project participants. Changes at any stage of construction are updated in real-time and made available to all stakeholders via the model. This reduces the possibility of miscommunication or conflict. The streamlined process, smooth communication among project members, and improved dispute resolution ensure the restoration project is completed quickly and successfully.
Asset Management
The parametric data from the Point cloud to the 3D model provides a detailed and precise representation of the building asset. Architects, engineers, and designers can use this data to plan and adjust building systems such as HVAC and plumbing. The data warehouse also aids in the management of building utilities and the planning of preventive maintenance. The fault with the AC and duct can be easily diagnosed using the BIM model. This, in turn, facilitates improved repair and maintenance planning and reduces the time spent on asset maintenance. Regarding data digitization, the Netherlands has been among the top ones. That is why outsourced BIM Service companies in the Netherlands are directly helping the AEC industry achieve digitization.
Final Words
Renovation projects are loaded with the hazards and uncertainties of an older structure. BIM can bridge the gap between rehabilitation issues and high-quality building options. Building sustainable infrastructure using technologies such as point cloud to BIM services is possible. Adopting building information modeling is a natural foremost step toward large-scale public infrastructure innovation. Most companies have now realized BIM’s significance, which is why they have included BIM in all their construction projects. And those who do not have sufficient skilled BIM engineers in-house choose to outsource BIM services. That is the most popular approach nowadays.
- Integrating BIM in MEP Projects for Cost-Benefit Analysis - July 1, 2024
- Traditional Methods Challenges Faced by MEP Contractors - June 25, 2024
- Significance of BIM Services in Smart Cities Development - June 13, 2024





