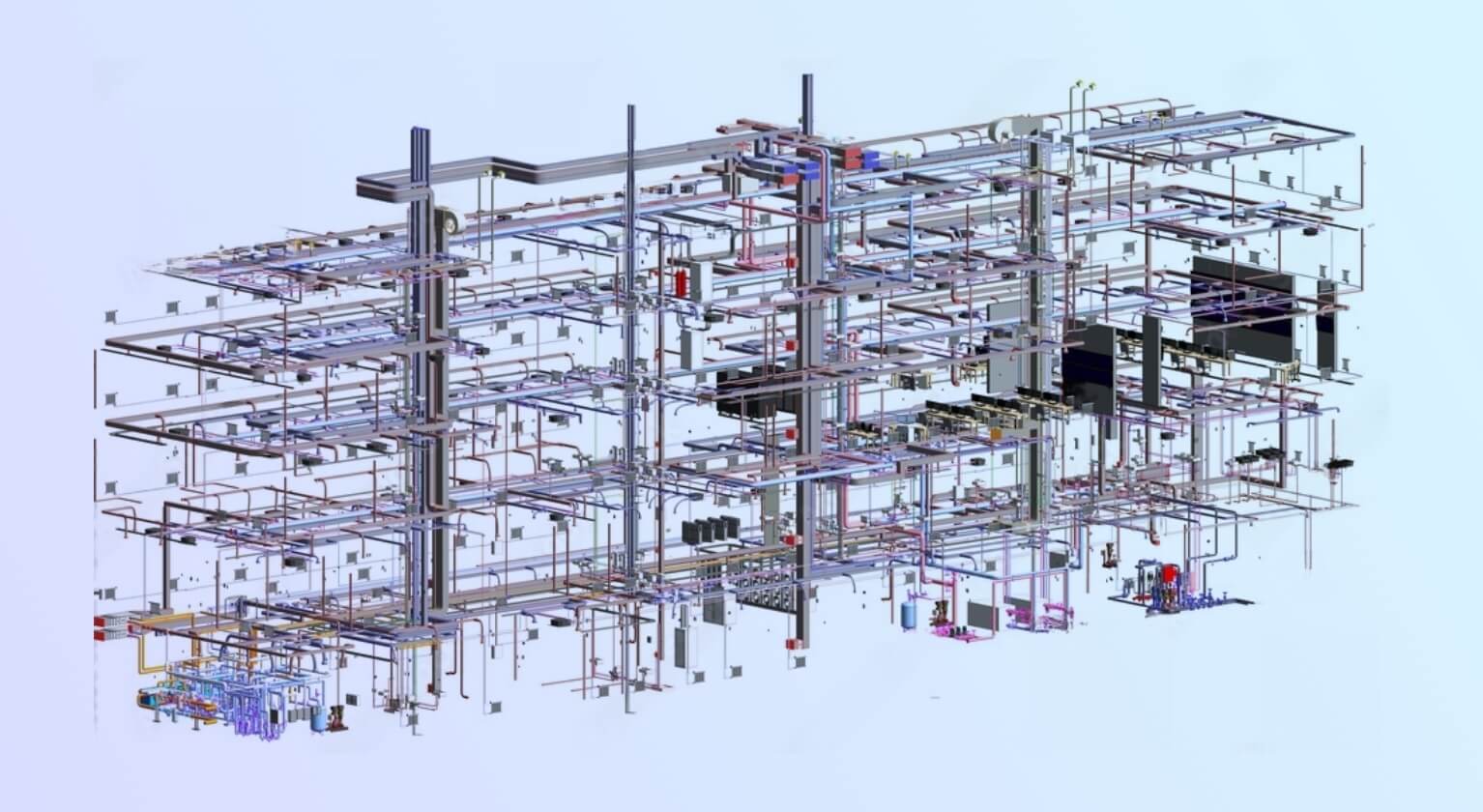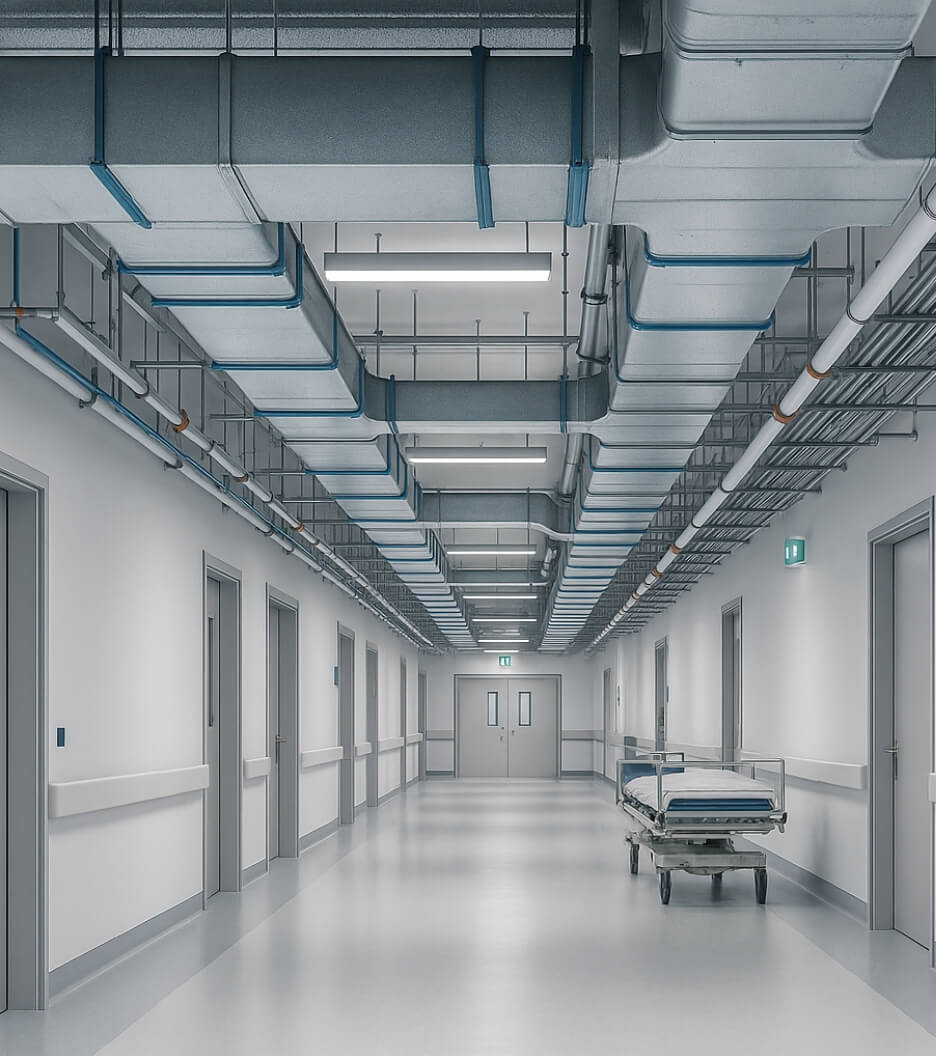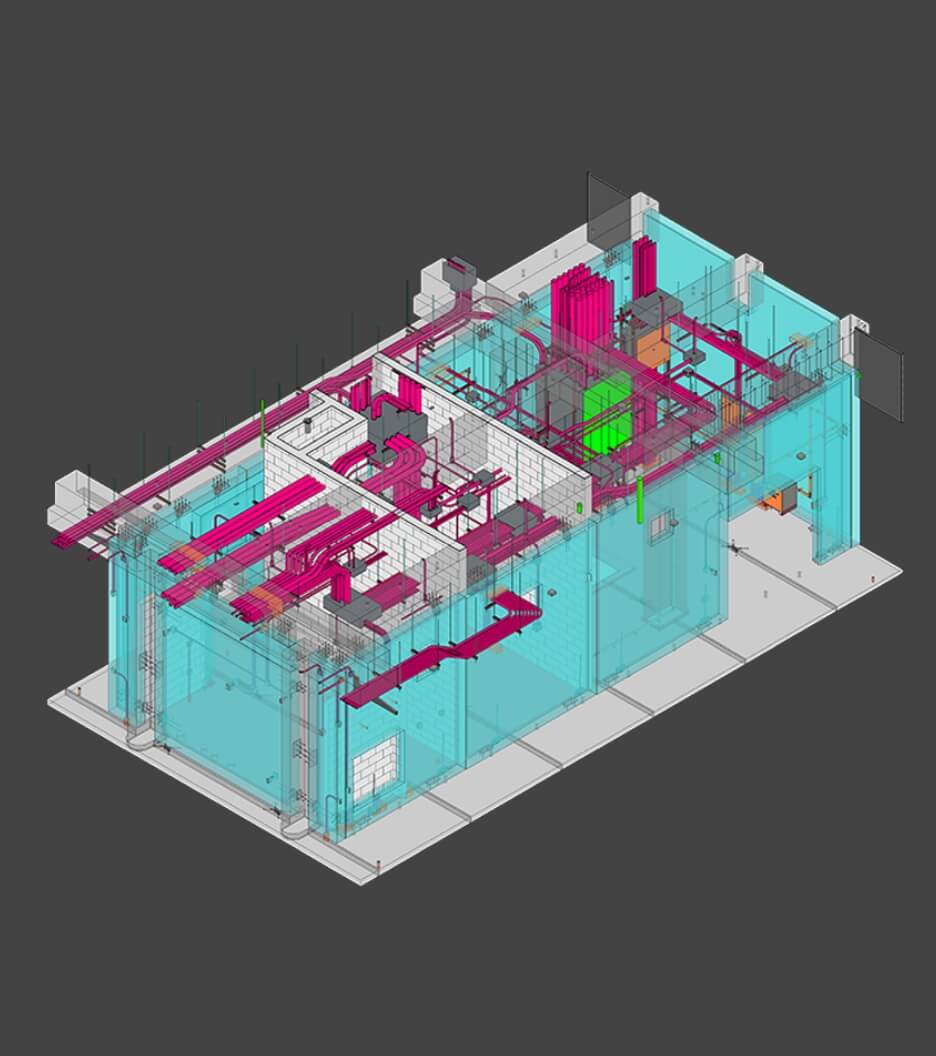 Rahul Dogra
Rahul Dogra
Top 5 Benefits of MEP BIM Services to General Contractors
 Rahul Dogra
Rahul Dogra

Send Us Your Requirement
General contractors are one of the major players in the AEC industry as they are responsible for supervising the entire construction project and are always under perpetual pressure to deliver qualitative work within the timelines and budget. The role is critical on-site as their responsibility to study plans, models, and schedules to complete work with minimal human error and look after the human safety as well, within the budget and time frame specified. And with the rapidly evolving and competitive AEC sector, even puts a lot of pressure on them to perform well and accurately. Being in such a significant position and with such high expectations in all areas of construction, the contractors deserve some sort of support.
MEP BIM services is that digital tool that can take some load off their shoulders. Building information modeling methodology and software such as Revit enable it, the resultant MEP coordination services provide contractors with considerably more project clarity. Being under constant pressure to deliver high-quality work on schedule and budget. It leaves no scope for shoddy and repetitive work. While this applies to all construction disciplines, the MEP sector is highly susceptible to manufacturing and installation challenges. To get MEP designs and layouts right the first time and ensure a trouble-free installation, models must be well-coordinated, highly detailed, and clash-free.
Implementing MEP BIM services at the preconstruction stage speed up projects and increase efficiency by improving quality, minimizing waste, and promoting improved project clarity. The key to trouble-free onsite MEP component installations and minimal reworks is the designs drawn from synchronized MEP BIM models.
Strengthen your MEP BIM services by Experts
Talk to Us
So far we know that general contractors have to face several challenges but now we will discuss in detail how MEP BIM services can help contractors to overcome those issues while achieving higher efficiency. Not only general contractors but MEP BIM service benefit HVAC contractors.
Benefits of MEP BIM Services For General Contractors
Transitioning from conventional methods to BIM workflows needs systematic strategic changes, but the commercial benefits are substantial. General contractors that have taken the initiative and implemented BIM technologies have seen a significant amount of profits throughout all stages of MEP construction. The following are some perks of MEP BIM services for general contractors:
- MEP Clash Detection And Solution: Converting 2D designs into BIM programs such as Revit gives general contractors better control of the project. Producing coordinated 3D MEP models at several levels of development enables enhanced design intent and constructability. and another advanced model auditing, scheduling, and navigation tools assist the design team in identifying and resolving discrepancies during the pre construction stage. This automated method of clash detection uses tools such as Autodesk Navisworks or Solibri Model Checker which are much faster and more efficient at identifying discrepancies. And they also provide reports on such issues that can be rectified during coordination or reported to the design review team.
- Real-time 360-Degree Visualization of Service Routings And Connections: When combined with A360 rendering, architectural visualization Revit BIM provides excellent virtual illustration, from basic layout through material utilization, lighting, and ecological consequences. Around 60% of architects claim BIM that they use for more than half of their projects, and this figure is expected to rise to 89 percent by 2024. Detailed 3D representation of MEP systems or components, as well as real-time walkthroughs, provide improved intent and clarity of relevant services.
- Optimized Operations in The Ongoing And Post-Construction Phase: Contractors can even verify that MEP installations are carried out by BIM models during the construction phase. It enables better positioning and mapping of BIM elements. Also, limiting human error risks, validating pricing, and preventing unnecessary rework due to errors. Further details on the building structure, as well as its MEP components and systems, such as make, model, warranty, installation, and so on, are recorded and stored in a centralized database that contractors may access at any time for facility maintenance requirements. New MEP installations, alterations, renovations, and so on are becoming more convenient with quick access to such data at any time and from any location.
- Smooth Onsite MEP System Installation With Little Rework: With the thorough conversion of 2D drawings to MEP BIM models, contractors can show the exact positioning and sequencing of components. The use of 3D visualization of MEP components or systems fosters easier onsite operation and greater field safety. Through Revit MEP BIM services, proactive conflict detection and resolution of hard and soft disputes with quick turnaround minimizes RFIs and schedule delays.
3D modeling of MEP systems or components allows stakeholders to obtain updated information or files by relaying speedy changes across the whole model. A visual inspection with correct annotations and labeling encourages standardized MEP layout design, which saves money on rework. - Accurate MEP Planning and Budgeting Enable Timely Completion: 3D MEP models with detailed information, correct scheduling, quantity takeoff, and cost prediction help general contractors with precise and timely material procurement and enhanced resource allocation. Accurate and thorough 4D scheduling and 5D cost estimation decrease workflow conflicts, onsite rework, and material waste. 3D MEP models having detailed information, accurate planning, quantity takeoff, and cost prediction also help general contractors with timely and accurate material purchasing and enhanced service provision. MEP BIM services powered by Revit deliver long-lasting advantages and outperform traditional methods through solid collaboration, design detailing excellence, and seamless coordination. MEP BIM coordination services can save project time through a quick turnaround of high-quality deliverables.
MEP BIM services and their ultimate goal of helping contractors improve their workflows, optimize resource allocation and save time are what we focus on. Our services involve several components, all designed to improve the value of your project by reducing design clashes, onsite rework, and material wastage as well as ensuring accurate quantities for you to utilize in your cost estimation processes.
Why should Every Contractor Adopt MEP BIM Today?
MEP BIM & 3D visualization can be used as an important aid to improve project delivery efficiency. MEP (Mechanical, Electrical, and Plumbing) is the backbone of the modern building and infrastructure industry as it governs the supply of essential commodities like air, water, power, and heating making possible human habitat. AEC professionals have already started realizing the benefits that MEP BIM services have in store for them from efficient planning and maintenance cost reduction to the speedy completion of projects on schedule with minimal errors. To compete in the market and meet today’s industry requirements, it is important to adopt MEP BIM. Our MEP BIM services help maximize the benefits of MEP BIM models by providing an integrated, cost-effective, and innovative solution to our customers. Also, Over 40% of contractors that make use of MEP BIM models can achieve minimized errors, reduced rework, and cost savings while completing a project within the stipulated turnaround time.


