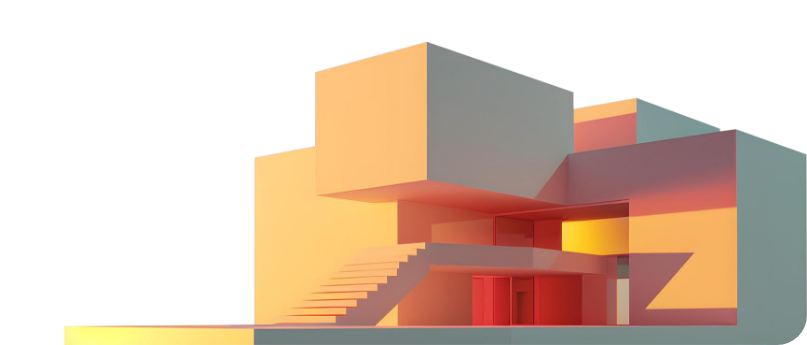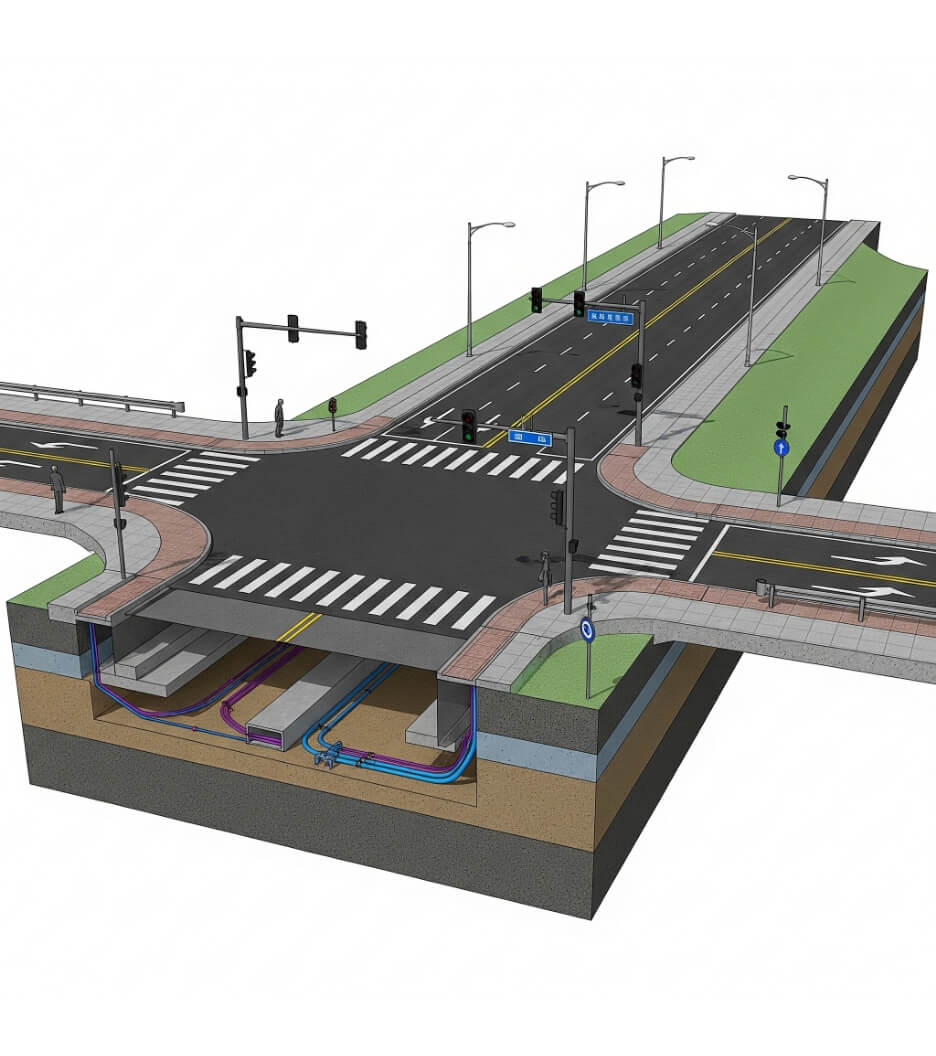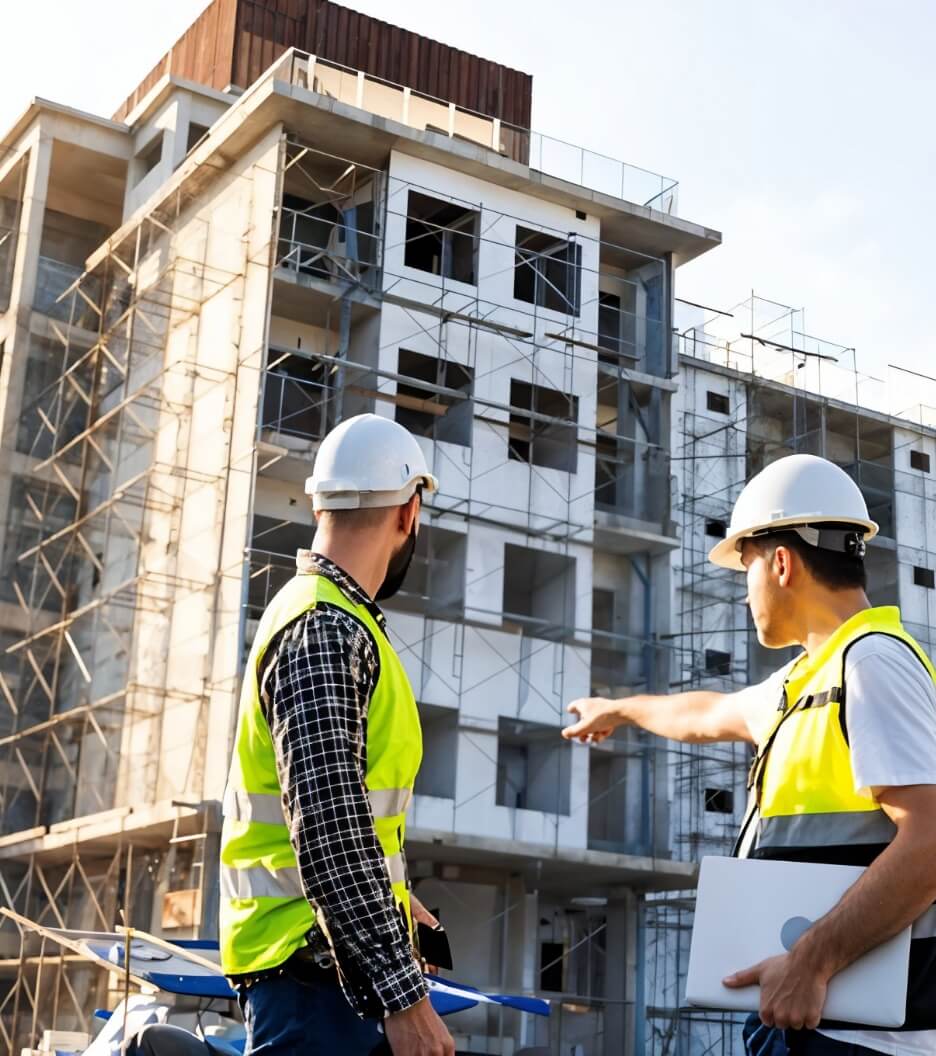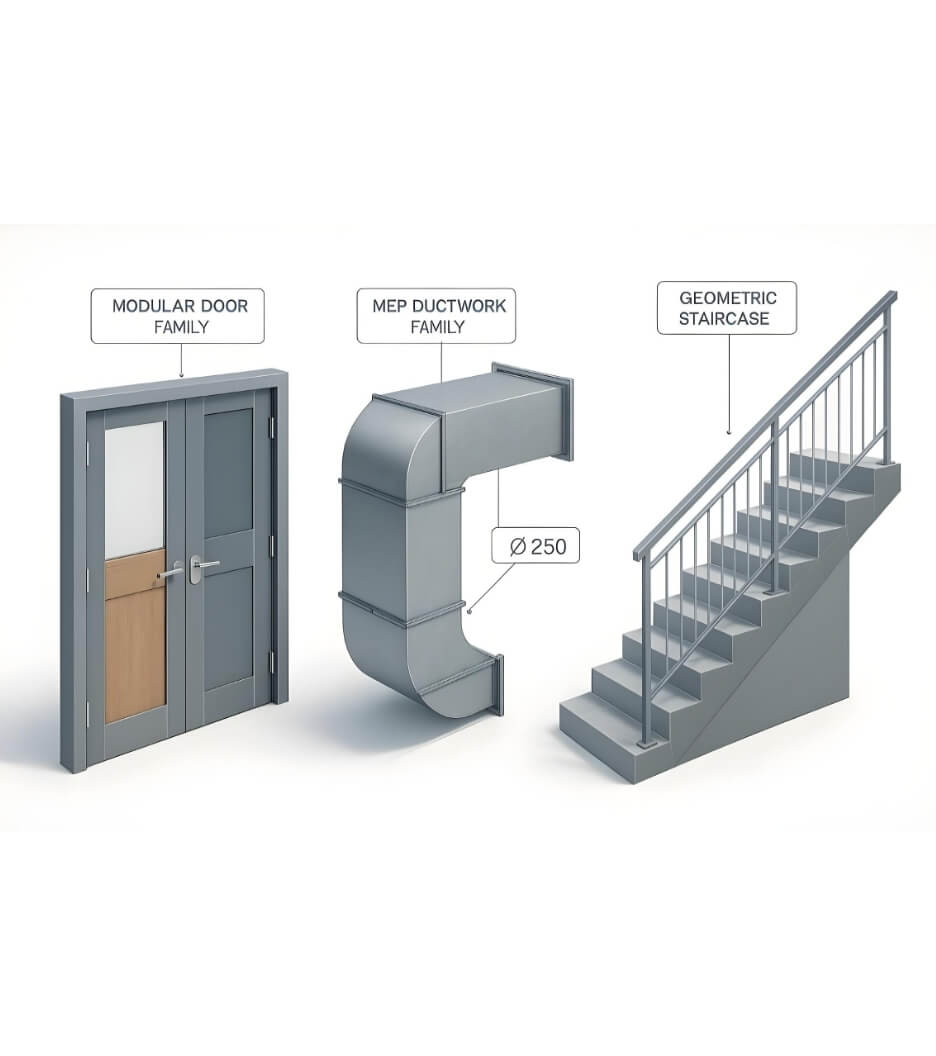 Rahul Dogra
Rahul Dogra
Scan to BIM Checklist for Seamless Process
 Rahul Dogra
Rahul Dogra

Send Us Your Requirement
According to every well-known quote, “Future is BIM,” there is no disagreement with the fact that it has entirely changed the face of the AEC industry. With its never ending list of benefits and the emergence of new curves for architects and engineers, building information modeling became a revolutionary technology, streaming a game changer for multiple aspects of the construction process. With its wide adoption globally, AEC is blessed with other technologies that bring new techniques, approaches, and methods for accurately executing projects and BIM services. In the vast landscape of architecture and the construction industry, technology and innovations have always paved novel ways to execute construction projects. From many marvelous and advantageous technologies, scan to BIM technology is a transformative innovation in the AEC industry for renovation, refurbishment, and reconstruction projects.
To build an infrastructure from scratch has a different process where concepts to execution responsibilities are undertaken as a process. On the other hand, renewing or renovating the existing building is an entirely different process, in which the role of scan to BIM services becomes prominent. Since its inception, it has taken the AEC renovation projects to the next level of accuracy and efficiency while maintaining the essence of the infrastructure. Unsurprisingly, in a short period, the point cloud to BIM became widely adopted, resulting in multiple advantages for architects, engineers, and other professionals to offer results seamlessly.
It is typically used for restoring historical monuments or infrastructure and monitoring a building’s progress throughout its lifecycle. In contrast, as BIM services became integral to the construction process, AEC professionals continued looking for ways to ease the complex and time-consuming process and ensure high accuracy. Hence, the scan-to-BIM technology introduced in construction has made it easier for professionals to work on existing facilities and maintain their true essence and meaning.
Efficiently Execute Next Renovation Project with Scan to BIM
Contact Us
It is difficult to understand and renovate the complex architecture of any existing facility or historical monument. Therefore, in the modern AEC industry, scanning to BIM services helps renovate the existing facility with its intricate details that help make the restoration process more accessible and more accurate. As said, the future of BIM and scanning technology integrated into 3D data-rich smart models holds a monumental potential in preserving existing infrastructure. Scan to BIM services incorporated with other architecture services help enhance the final delivery of the project. Let’s briefly understand what a scan to BIM is and how a scan to BIM checklist can help make the intricate process easier and more organized.
Overview of Scan to BIM
The vast and complex sector of AEC is covered with the most innovative and multiple technologies, making the construction process a tremendous yet thrilling job. In modern architecture, the use of older and traditional work approaches has become nil in a rapidly growing era, which not only reshapes the entire AEC sector but also tends to provide more efficiency, sustainability, and accuracy levels. As a matter of fact, scan-to-BIM technology has only strengthened the industry with proficiency in making the existing facility better and more functional.
Scan to BIM, also known as point cloud to BIM, is done via a laser scanner that scans the entire or designated space far from human eye reach. The laser scan collects data in point form, which is further amalgamated into a 3D BIM model that enables architects, engineers, and other collaborators to work in coordination and efficiency without missing any critical components of the building. Accurately created digital BIM models serve many purposes in the construction sector. This may include design, modification of the existing facility, or identifying any clash in the structure. As a matter of fact, this process of scan to BIM services enhances the project efficiency while offering other significant benefits, as follows:
Scan to BIM Benefits
Better facility management
Cost reduction
Accurate renovation
Quantity take-off
Streamlined collaboration and communication
With many benefits offered by scan to BIM services, it is also utilized for various purposes besides just renovating the existing infrastructure. Other than that, there are plenty of reasons to adopt scan to BIM technology in projects. Since the scanned point cloud data is incorporated into a 3D data-rich, intelligent model, the collected information can be used for multiple purposes, such as:
- As-Built Documentation
- Historic Monument Preservation
- Facility Management
- Building Lifecycle
- Refurbishment/Restoration
This proves that scanning or point cloud to BIM isn’t just a mere technology but a revolution in the AEC sector to enhance accuracy, visualizations, and sustainability cost-effectively. Although scanning to BIM technology demands keen attention to detail, even to the smallest details in the project, a scan to BIM checklist can help streamline the process and organize accordingly for better clarity in the entire procedure.
Scan to BIM Checklist Importance
Scan-to-BIM services are one of the crucial technologies in the AEC sector. In fact, it requires keen attention to detail. Also, the entire process is divided into six stages, which are important to perform accurately and efficiently. Every BIM modeler’s task is to get the scanned data or file, from which the true process of scan-to-BIM begins.
UniquesCADD is a BIM outsourcing company offering reliable scan-to-BIM services with exceptional results. With a skilled team and cutting-edge technology, UniquesCADD completed a project for France that required intricate commercial renovation.
With the help of a scan to BIM checklist, the entire process can be enhanced and taken care of with the utmost accuracy. Furthermore, it is nothing but a mere tool that assists in curating an organized scan process to BIM to foster good design, make task sequences, maintain repetitive activities, help members work in coordination, and enhance the overall process without making any partial errors/ clashes or conflicts. Moreover, the scan of the BIM checklist can be altered according to the requirements of the project or specific requirements. The entire four stages of the point cloud to BIM process can be followed according to the checklist. Following are the stages involved in the process with its it’s checklist;
Step 1: Scanning – Checklist
- Select the optimal location/space
- Use of the appropriate device
- Qualified Operator
- Level of accuracy required
Step 2: Point Cloud Registration – Checklist
- Defined cloud data file format
- Define coordinates
- Verify grid/level/model alignment
Step 3: BIM Modeling – Checklist
- Update Revit BIM model
- Assign View Template
- Follow Creating process
- Verify coordinates
- Model Refinement
Step 4: Clash Detection – Checklist
- Eliminate errors/clashes
- Verify works
- Assure standards are followed
- Delete unnecessary groups/views/plans
These are the four major stages to which the entire process of scanning to BIM is entitled. In fact, following this can offer greater reliability and quality assurance while managing efficiency.
The End
Scan to BIM technology has quickly become a widely popular service in the AEC realm. As it offers various benefits, using a scan-to-BIM checklist can make the entire complex process organized and well-executed without any scope of errors. This saves time, effort, and costly rework.


