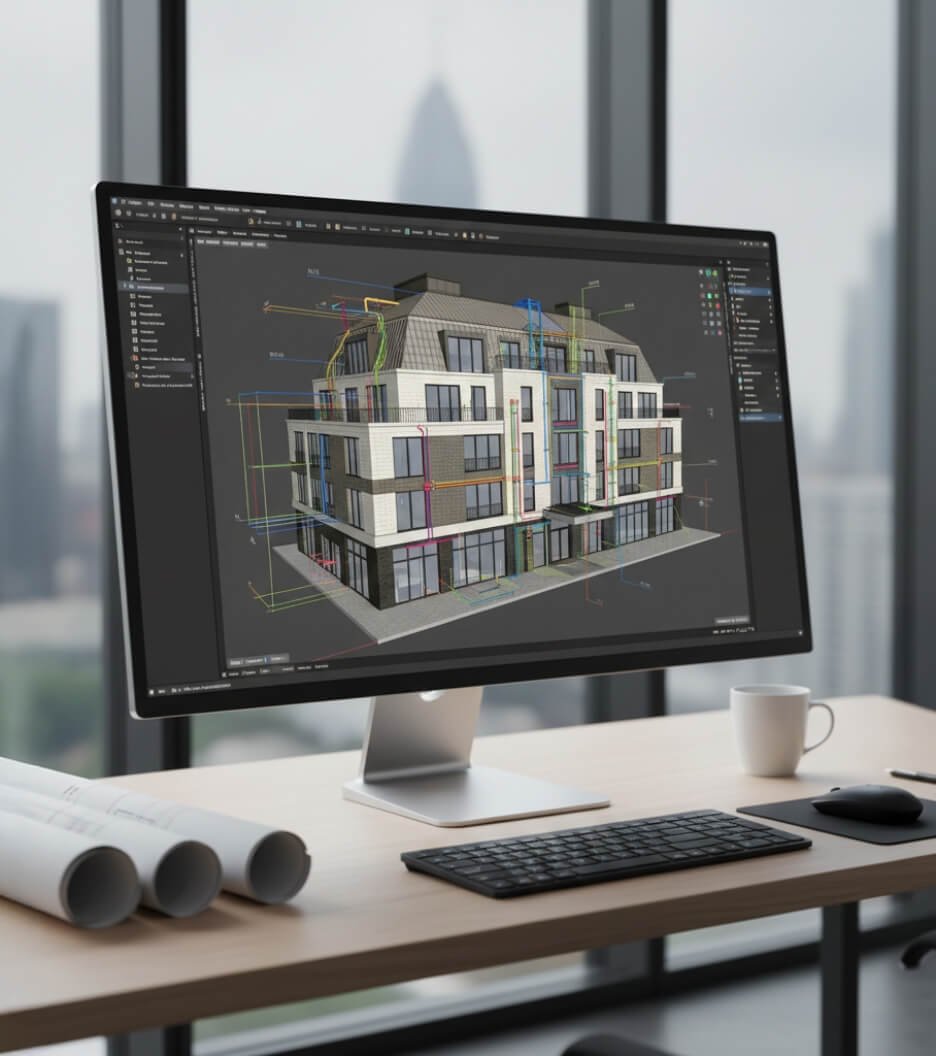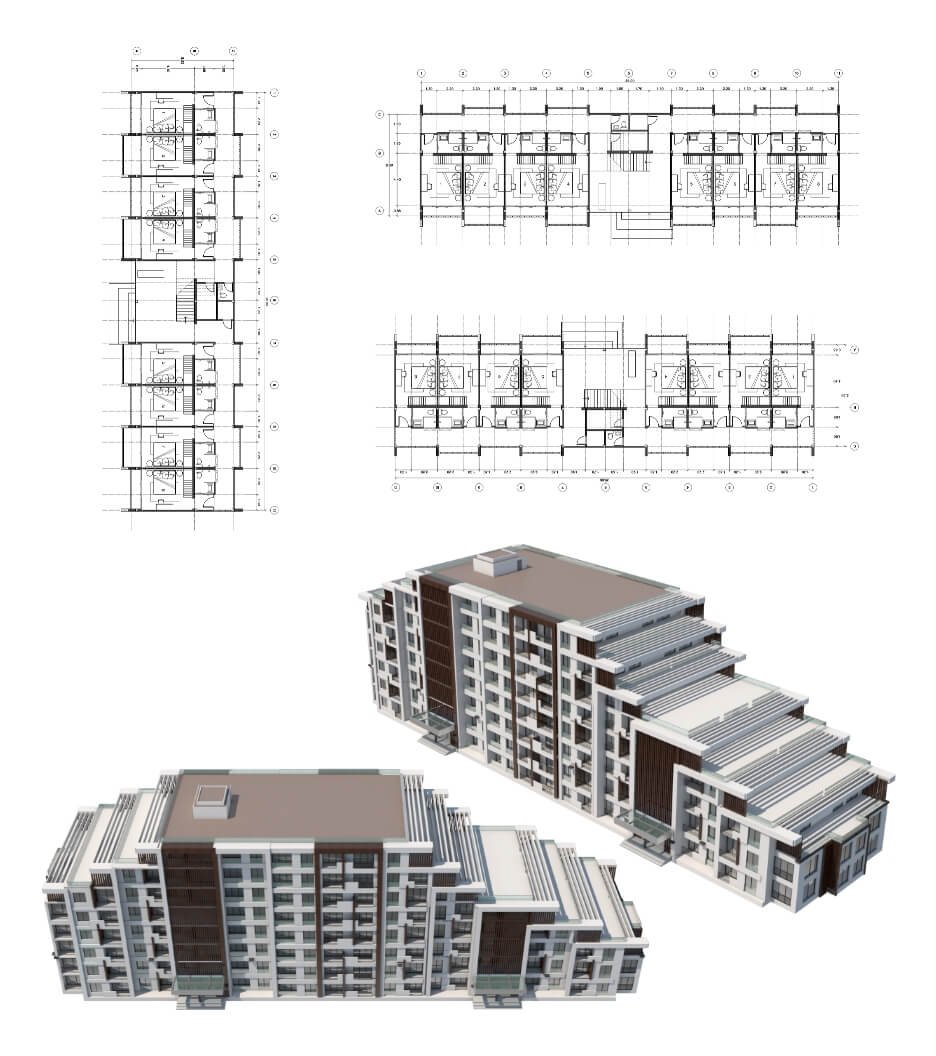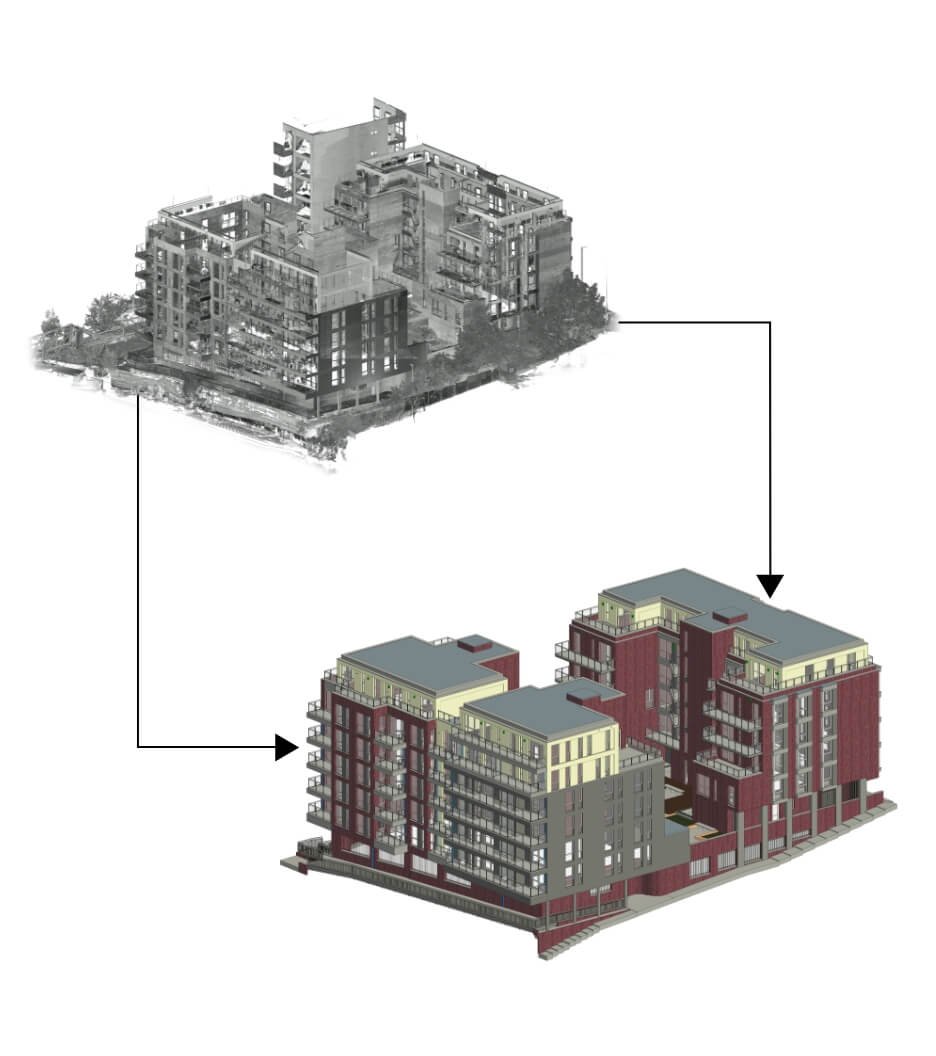 Rahul Dogra
Rahul Dogra
Advanced Revit Family Creation Techniques for Complex Design
 Rahul Dogra
Rahul Dogra
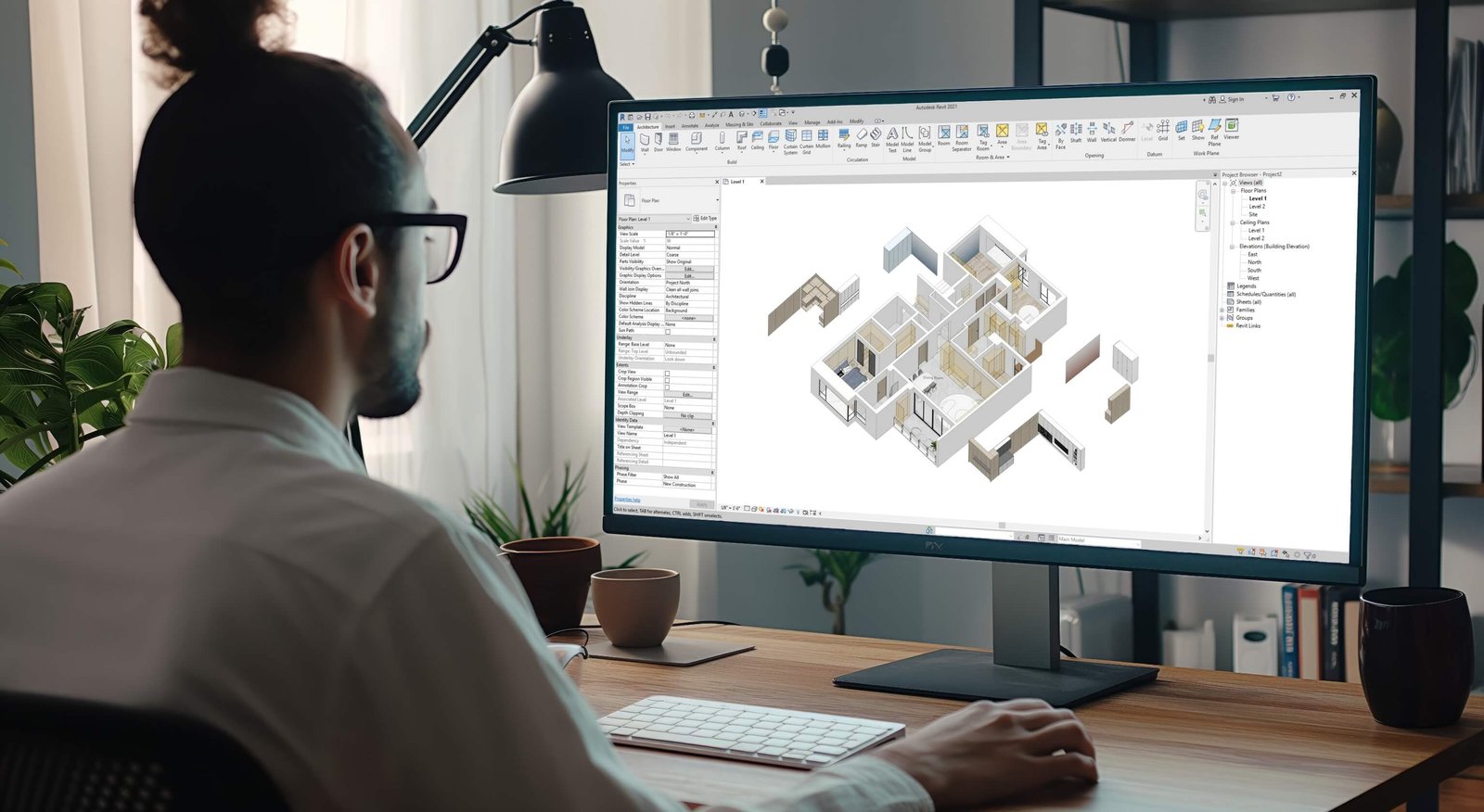
Send Us Your Requirement
Building information modeling is a valuable tool in the modern architecture and construction landscape. Adopting the latest technology and the increasing complexity of design are significant challenges for AEC professionals. As BIM is a crucial aspect in today’s AEC realm, it has evolved with a variety of different approaches and tools that not only simplify the challenge but also bring accurate outcomes.
Staying updated with tools and technologies is vital for architects, designers, engineers, and other professionals to cater to the needs of construction projects accurately. Among various advancements, Revit revolutionized the industry, which was developed by Autodesk. In simple terms, Revit is a BIM software that enables AEC professionals to design, simulate, and visualize construction projects.
Building information modeling has become a go-to tool for AEC professionals due to its significant benefits and visual representation of the entire model. As BIM offers a 3D data-rich model, every aspect of the building is integrated, from accurate windows to designer staircases to attractive painting on walls, along with the right lighting. The model also incorporates materials and textures that enable stakeholders to gain a deep understanding of how the project will appear. All the objects in reality in our surroundings are integrated into a model to achieve a realistic look and feel, which also simplifies the monotonous task for AEC professionals.
One of the powerful features of Revit is the capability to create families for the projects. These families played a crucial role in designing the model and served as a foundation for accuracy and efficiency. With consistent advancements and growing technology, the complexity of design in architectural projects is rapidly increasing.
Integrating Revit family services into the BIM model enables AEC professionals to enhance the quality of design and input objects that accurately reflect the real world. The integration of advanced Revit family creation into the 3D BIM model presents challenges that can be time-consuming. It is evident to adopt some quick techniques that simplify the process and save crucial time. However, let’s begin with an in-depth understanding of Revit family creation services.
Manage Complex Designs with Advanced Revit Family Techniques
Quick Call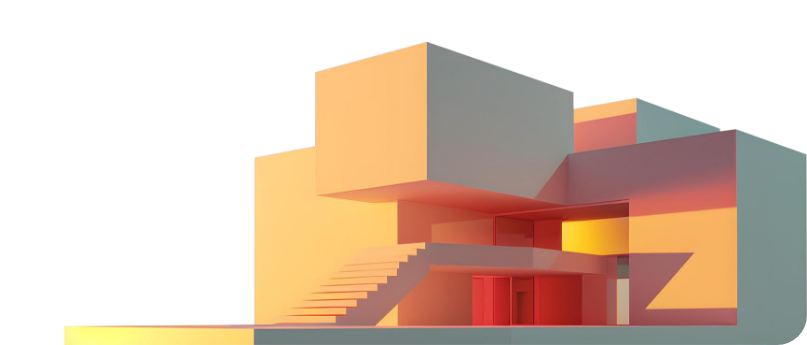
What is a Revit Family and Its Key Features
In the growing landscape of architecture and the construction industry, Revit families serve as the building blocks of models, comprising parametric components. It is a specialized service that enables architects, designers, engineers, and other professionals to develop Revit families and customize them according to the specific demands and requirements of projects.
As a matter of fact, these components are usually defined in the software, such as windows, doors, furniture, HVAC units, structural elements, and more. However, one can easily customize the components according to the defined geometry. From architectural BIM family creation to MEP families, Revit has become a valuable tool in today’s modern landscape, offering a variety of perks and being essential for a project’s success. Usually, Revit families are categorized into three segments, as follows;
- System Families: Built-in, predefined families (walls, floors, ceilings, etc.) that cannot be modified.
- Loadable Families: Customizable components that can be created, loaded, and reused across multiple projects in the future.
- In-Place Families: Families that are created and modified within a project and are unique to that specific project file. These cannot be used for different projects.
As mentioned above, Revit families are specifically beneficial for large-scale and complex design projects that require custom furniture, systems, or lighting textures. Inbuilt families or system families are not customizable and cannot be used. Whereas professionals may use loadable families to store for future projects or in place families that allow both creation and modification. All this enables AEC professionals to save significant time and expedite the complex process. Not only this, but advanced Revit family creation services have various benefits, as follows;
Various Benefits of Revit Family Creation
Time saving
Consistency
Optimized performance
Improved design accuracy
Enhanced collaboration
Sustainability
- Time saving: Custom families reduce the need for repetitive modeling tasks, allowing teams to focus on design and coordination rather than creating families from scratch.
- Improved design accuracy: Custom families are created with precision, reducing errors that can occur from using generic or poorly constructed families.
- Consistency: Standardized families ensure uniformity in design elements across multiple projects, streamlining collaboration and project execution.
- Enhanced collaboration: A shared library of custom families facilitates collaboration across various disciplines, including architecture, engineering, and construction.
- Optimized performance: Efficient families, designed with file size and performance in mind, ensure smooth model handling, even in large and complex projects.
- Sustainability: Optimized Revit families creation allows for better material usage and more efficient energy modeling, especially in highly detailed MEP elements or design families.
There are various benefits to Revit families; however, implementing the right one allows you to reap all the perks according to project requirements. As it entails various advantages, there are different features for complex Revit family modeling, enabling professionals to maintain accuracy and efficiency, as follows;
- Parametric components: In the parametric Revit families, users can curate data-rich, intelligent components according to their requirements and model.
- Collaborative design: AEC professionals can enhance collaboration in the single model with the help of Revit, which leads to minimizing the scope of errors and rework.
- Visualization and analysis: As Revit families comprise various components, they enhance visualization through 3D walkthroughs and rendering, resulting in better design understandability. Moreover, Revit also helps in the analysis of tools for performance simulation and energy analysis.
The features mentioned above are the key ones. Utilizing the power of Revit family services for architecture and construction projects brings a variety of benefits; however, complex design plans require a few tricks and techniques for seamless execution. As the AEC sector continues to rise, complexity in design is increasing, which entails several challenges and may also slow down the design process. This can consume crucial time and may lead to a delay as well. Therefore, it is evident to utilize 3D BIM Revit family techniques to simplify complexity and achieve an accurate design model. Being a powerful aspect of the AEC realm, it is vast and continues to evolve in response to technological advancements.
Complex architecture design requires keen attention to detail and accuracy in creating Revit families. In fact, MEP Revit families in complex designs are essential to ensure precision and synchronization among all disciplines. Let’s briefly understand some key techniques for advanced Revit families.
Advanced Techniques for Revit Family Creation
As briefly discussed, the creation of architectural Revit families and their importance has evolved with the rise in technology. As a BIM software, it has quickly gained popularity due to its ability to enhance project quality and contribute to efficiency and accuracy throughout the project lifecycle. With continuous development and the rise of technological approaches, the complexity of design is increasing.
This demands advanced techniques, workflows, and approaches to ensure that complex construction and architectural designs are catered to with utmost efficiency and accuracy, resulting in project success. Furthermore, common Revit family creation tips cannot provide precise solutions for complex designs, and hence, they require the implementation of advanced techniques to achieve the desired outcomes.
In fact, advanced techniques and approaches are becoming increasingly significant and crucial for AEC professionals to stay ahead in the competition and deliver accurate and exceptional project outcomes. Such techniques enable the curation of more data-rich, precise modeling, enhanced collaboration, efficient data management, and other benefits. All this results in an optimized workflow, minimized errors, sustainable design as required, safe and adhered-to standard MEP designs, and more. The following are some key techniques for Revit family services.
Techniques for Revit Family Creation
Modeling Methods
Nested Families
Parametric Revit families
Collaboration and coordination
Complex family geometry
- Modeling Methods: Leveraging the power of advanced modeling enables AEC professionals to create specific and efficient designs for their projects. This consists of adaptive components, which are powerful tools for curating components that adapt to different conditions and parameters. Such elements or components are specifically used to create customer curtain walls, trusses, or any other aspect that requires flexibility. With adaptive components, designers and architects ensure that the components adjust seamlessly to project changes and deliver the required outcomes.
- Parametric Revit families: These types of families are a significant part of Revit creation services, as they help create components that can be modified according to size, shape, and predefined parameters. From creating parametric families to advanced family editor techniques, it is crucial for complex building design. Creating parametric Revit components involves streamlining reference planes, dimensions, and constraints to ensure the family behaves as intended. With visibility settings and conditional statements, it creates families according to the construction project requirements.
- Nested Families: These are part of parametric revit families that are embedded within another family, creating modularity and reusability. For complex designs, nested families enable AEC experts to create smaller, manageable components (such as door handles, mullions, or light fixtures) and subsequently group them into larger assemblies. This makes component modifications much easier, as there is only a need to update the nested family and have those updates propagate across all instances, stages, or throughout the project.
- Collaboration and coordination: Another Revit family best practices is to utilize the best collaboration and coordination tools. In fact, it is a significant aspect of the BIM workflow that enables all AEC professionals to stay on the same page and align with the updated project progress. Worksharing and collaboration tools in Revit enable multiple experts to work on the same project simultaneously. Tools like BIM 360 help enhance collaboration by providing cloud-based project management and real-time updates.
- Complex family geometry: Using sweeps, revolves, and lofted forms for geometrically complex designs, Revit enables AEC experts to employ various methods to create 3D shapes, including sweeps, revolves, and lofted forms. These tools also help create more organic, curved, or freeform shapes, which are essential for complex architectural elements such as sculptural facades, intricate structural components, or custom furniture, ensuring accuracy and efficiency in the model.
These are various techniques for creating advanced Revit families for complex project designs. To ensure every design fulfills the approach and achieves the desired results, Revit families help maintain accuracy and efficiency. From enhancing communication, collaboration, precision, and maintaining consistency, these techniques allow AEC professionals to manage the complexity and challenges in the design stages. As a matter of fact, the advanced Revit family brings true potential for AEC experts to manage intricate design processes that include architectural, structural, MEP, and more.
From enhancing collaboration to ensuring each aspect of a construction project is curated with precision. However, considering the rapid pace of technological developments and the vital nature of this approach, utilizing the power of Revit requires expertise, proficiency in software, knowledge, and keen attention to detail. Here, AEC firms outsource Revit family creation services to reliable service providers. Understand how outsourcing Revit family services is beneficial.
Outsourcing Revit Family Creation
The AEC industry is constantly advancing, and staying ahead of the competition is a crucial aspect for growth. Utilizing advanced technologies and approaches in architecture and construction projects, expertise, knowledge, and proficiency in software are essential to achieve the desired goals. AEC firms are typically burdened with a variety of tasks and consistently seek ways to reduce costs. Hiring an in-house team for Revit family creation can be an added expense, as it involves hiring talent, providing required infrastructure, purchasing tools and software with licenses, dedicating significant time, overseeing the team, and managing market fluctuations, among other expenses.
All this becomes an added expense for AEC firms. Here, the key solution is to outsource the Revit family to a reliable BIM company. Outsourcing service providers ensure the project is accurately catered to, aligning with the goals. In fact, outsourcing experts leverage the power of the latest technology with a well-trained team of professionals who understand the process, strategically plan, and bring about the desired outcomes. Moreover, outsourcing service companies ensure accuracy, precision, and quick project delivery along with consistent support.
UniquesCADD is a top BIM service provider with expertise in Revit family creation services by a team of experts at cost-effective plans. With the use of the latest technology and the ability to manage large and complex projects, UniquesCADD aims to deliver the project with utmost efficiency and accuracy.
In a Nutshell
Revit is the most powerful tool that quickly became valuable for AEC professionals. Utilizing the latest tools, software, and technologies, implementing tips and techniques can help to cater to complex design projects.
