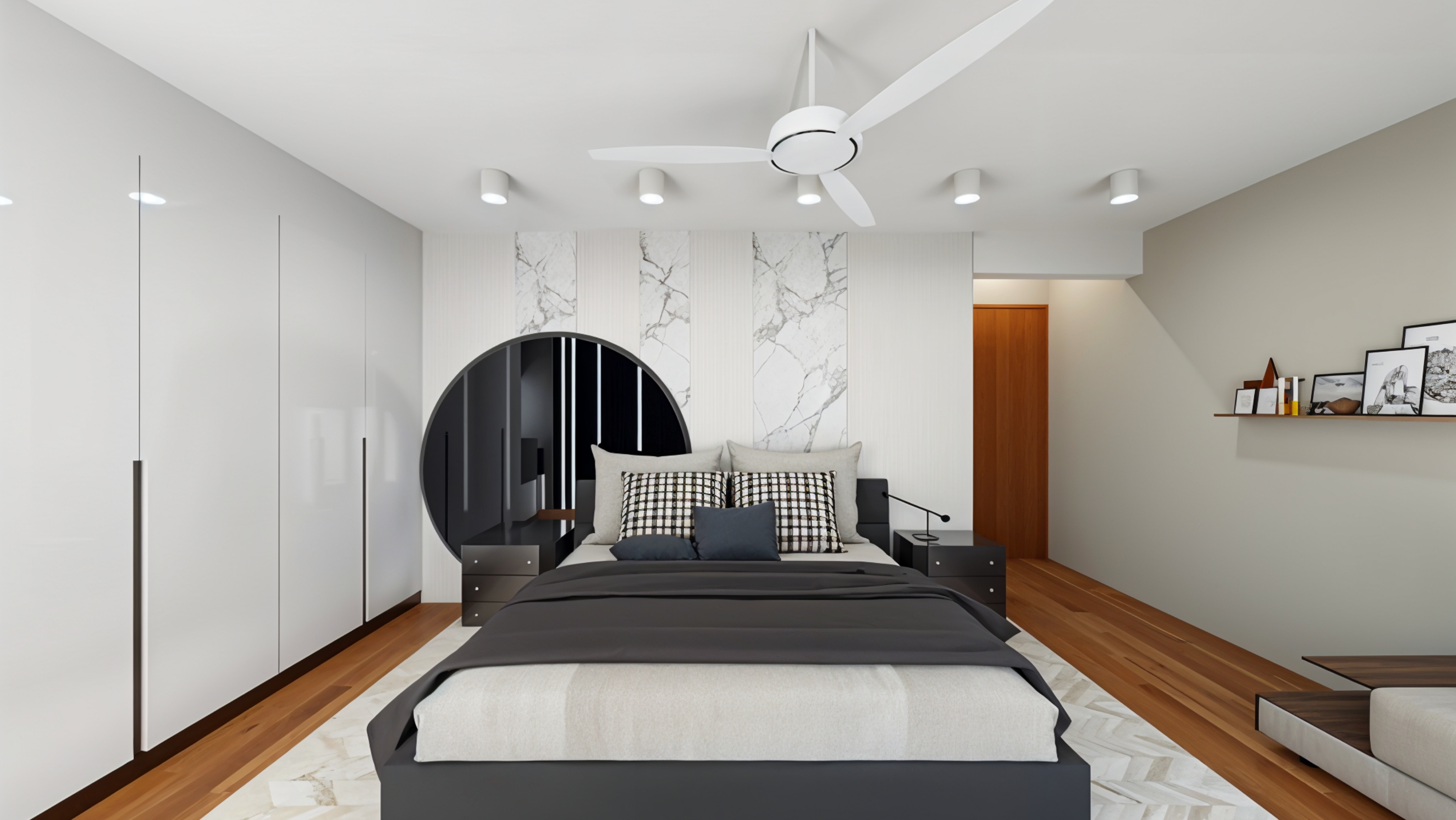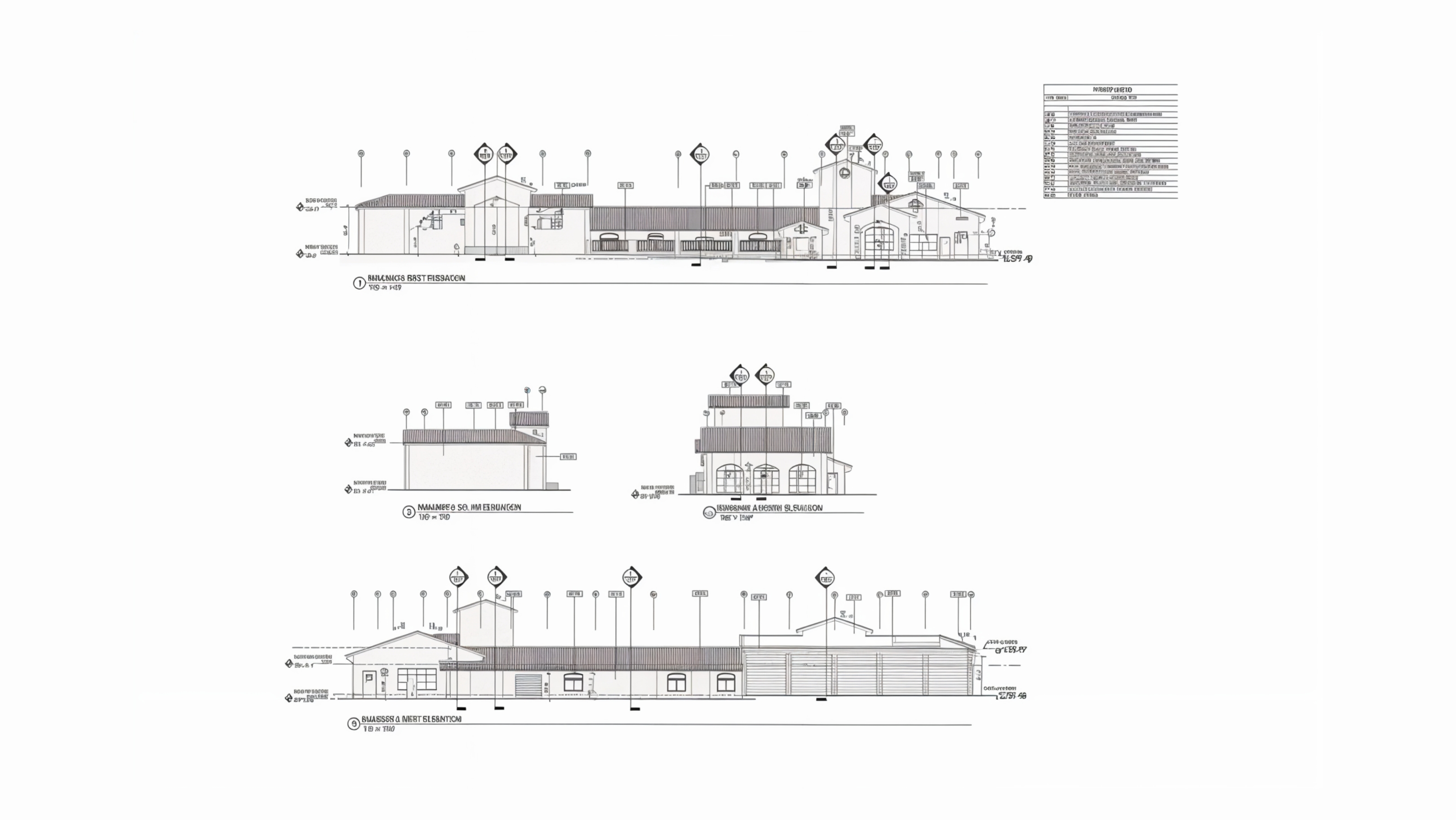Looking to Start a Project? We're Here to Help
Project Information
Location: Indraprasth Greens, Ahmedabad, Gujarat, India
Scope: Interior design and 3D visualization services for a residential apartment
Client: Businessman and property owner of the apartment
Client Synopsis:
The client, a highly successful and respected businessman, sought a modern and functional interior design for his newly acquired apartment in Indraprasth Greens. He envisioned a design plan that could optimize the functionality of each space while reflecting his penchant for luxury and aesthetic sophistication. Our team of interior designers and architects was entrusted with the task of developing detailed interior designs and producing high-quality 3D visualizations, enabling him to visualize the complete transformation of his apartment before actual implementation.
Challenges Faced:
- Spatial Constraints: Optimizing every square foot for comfort and flow became essential with the need to balance modern functionality and visual appeal within limited apartment space.
- Accuracy in Visualization: Capturing each design feature accurately in the 3D renderings required meticulous attention to detail to ensure the client could make informed decisions before execution.
- Customization to Client’s Taste: Our team also faced the challenge of creating a design that harmonized luxury and simplicity while staying true to the client’s personal taste.
Project Objective:
Our primary goal was to deliver a meticulously crafted interior design for the apartment, with immersive 3D visualization services that enable the client to experience and refine each design aspect before finalizing. Our primary goal was to provide an interior solution that seamlessly integrates aesthetics, functionality, and comfort tailored to the client’s specifications and style.
Project Value Addition:
- Detailed 2D and 3D Plans: Utilizing the 2D CAD drawings provided, our team created precise 2D and 3D models, ensuring accuracy and alignment with the client’s expectations.
- Enhanced Visualization: High-quality renders, cutaway views, and walk-through videos enabled the client to visualize each room and detail, enabling a clear understanding of the final look and feel.
- Personalized Design Solutions: We carefully listened to the client’s feedback and preferences and crafted a design that truly reflects his style, adding value through personalization and functionality.
Conclusion
This project is a testament to our unwavering commitment to delivering top-notch interior design and visualization services. It underscores our expertise in turning spaces into homes that resonate with our clients’ lifestyles and preferences, instilling confidence in our ability to meet and exceed expectations.
- _Write to usinfo@uniquescadd.com
- _Call Us+1 (877) 845-1494
+91 91572 00194 - _Career+91 78746 60832
career@uniquescadd.com








