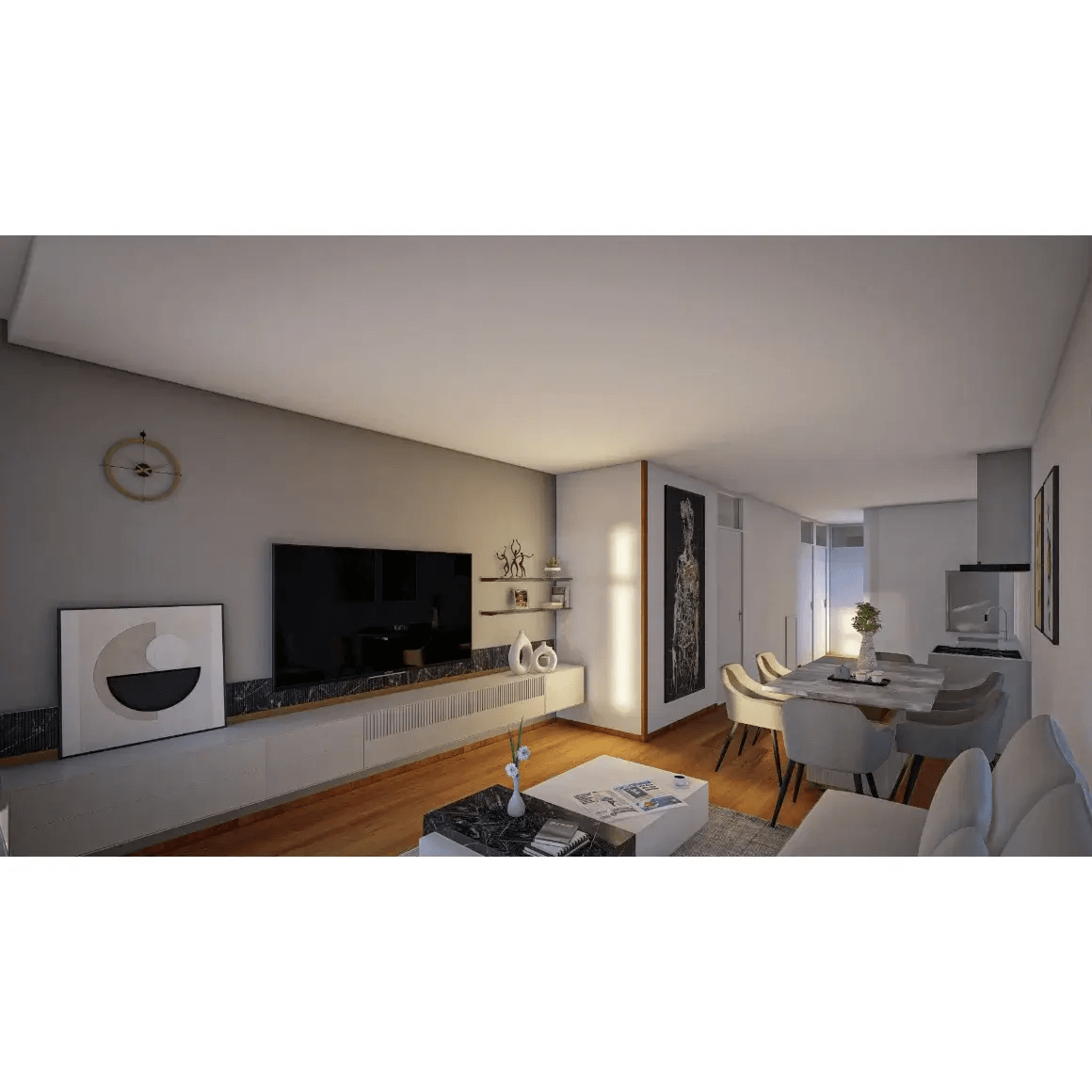



This project involved providing a comprehensive range of services, including CGI (Computer Generated Images), walkthroughs, and conceptual interior design, to a UK-based client who was planning to renovate a residence in the UK. The client sought our expertise to visualize and execute their renovation ideas, and we delivered a total of 360 images, walkthroughs, CGI, and interior design services with a focus on high-quality and precision.
Client: UK-based client
Type: Residence Renovation
Services Provided: CGI, Walkthrough, Interior Design
Deliverables: 360 Images, Walkthroughs, CGI, Conceptual Interior Design
The primary objective of this project was to help the client visualize and plan the renovation of their residence in the UK. Our goal was to provide them with highly detailed and realistic CGI images, walkthroughs, and interior design concepts to aid in decision-making and project execution.
Our UK-based client approached us with a vision to transform their residence into a modern and visually appealing space. They sought our expertise to bring their ideas to life through CGI, walkthroughs, and interior design services. The client emphasized the importance of maintaining a high level of quality and precision throughout the project.
While working on this project, we encountered several challenges. One of the main challenges was to ensure that the CGI, walkthroughs, and interior design accurately represented the client’s vision. Additionally, coordinating the modeling, CGI rendering, walkthrough creation, and interior design aspects required meticulous planning to maintain consistency and quality across all deliverables.
Our services added significant value to this project:
To conclude, UniquesCADD professional team successfully delivered a comprehensive set of services, including CGI, walkthroughs, and interior design, for the renovation of our UK-based client’s residence. The project not only met but exceeded the client’s expectations in terms of quality and precision. Our ability to provide a holistic solution, from modeling to final output, contributed to the project’s success and ensured that the client’s vision was brought to life effectively and aesthetically.