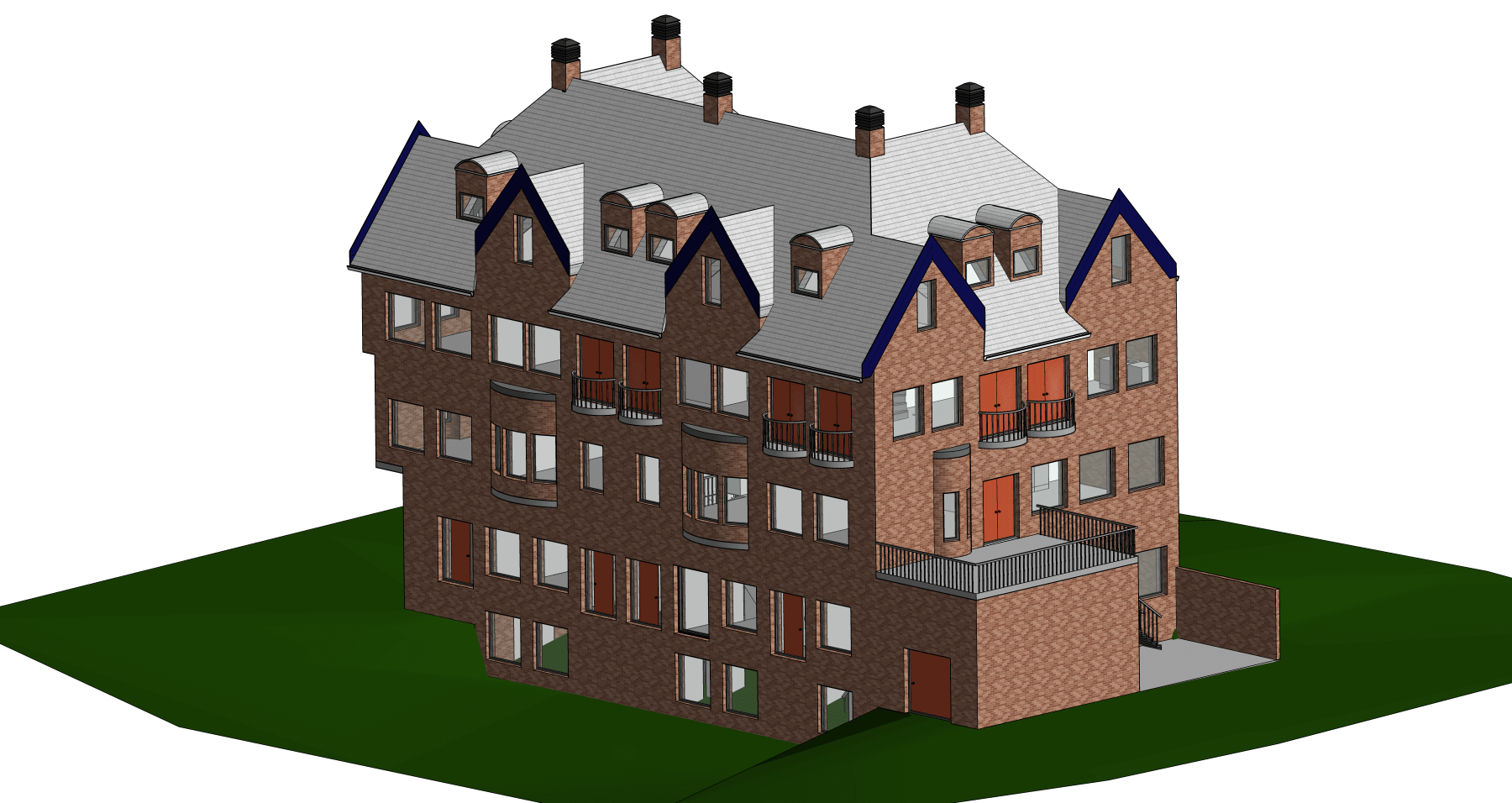Looking to Start a Project? We're Here to Help
Project Information
Location: Bristol, UK
Type: Commercial Office Building
Services Provided: MEPF 3D Modelling, Clash Detection, On-Site Coordination
Project Duration: 4 months
Project Objective:
The primary objective of this project was to create a comprehensive MEPF 3D model that seamlessly integrated into the existing building structure. This model would serve as a valuable tool for design validation, clash detection, and on-site coordination, ultimately ensuring the successful execution of the project.
Client Synopsis:
Our client, a prominent real estate developer in Bristol, sought our expertise to streamline the construction process of their commercial office building. They required a precise MEPF model to enhance project efficiency, reduce conflicts, and adhere to strict timelines.
Challenges Faced:
- Initial Data Integration: The project began with the challenge of integrating the MEPF data into the existing building model, which required meticulous data mapping and alignment.
- Frequent Design Changes: Design modifications occurred frequently during the execution phase, leading to the need for agile modelling and rapid coordination to adapt to these changes.
- Complex Equipment Modelling: Modelling complex MEPF equipment as families and incorporating them into the building structure demanded a high level of technical expertise.
- Coordination with Contractors: Coordinating with on-site contractors to ensure the accurate implementation of the model and resolve any issues in real-time posed a significant challenge.
Project Value Addition:
Our services provided substantial value to the project:
- Improved Design Efficiency: The 3D MEPF model allowed for efficient design validation, reducing the likelihood of conflicts during construction.
- Cost Savings: Clash detection and correction before construction prevented costly rework.
- On-Time Completion: Despite design changes, our expert team ensured the project adhered to the timeline.
- Enhanced Coordination: Effective on-site coordination minimized disruptions and improved construction efficiency.
Conclusion:
To conclude, our coordinated MEPF modelling, clash detection, and on-site coordination services played a pivotal role in the successful execution of this commercial office building project in Bristol, UK. Despite facing various challenges, our expert team’s dedication and adaptability ensured that the project was completed on time, within budget, and with a high level of precision. This project serves as a testament to our commitment to delivering excellence in MEPF modelling and construction coordination services.
- _Write to usinfo@uniquescadd.com
- _Call Us+1 (877) 845-1494+91 91572 00194
- _Career+91 78746 60832career@uniquescadd.com






