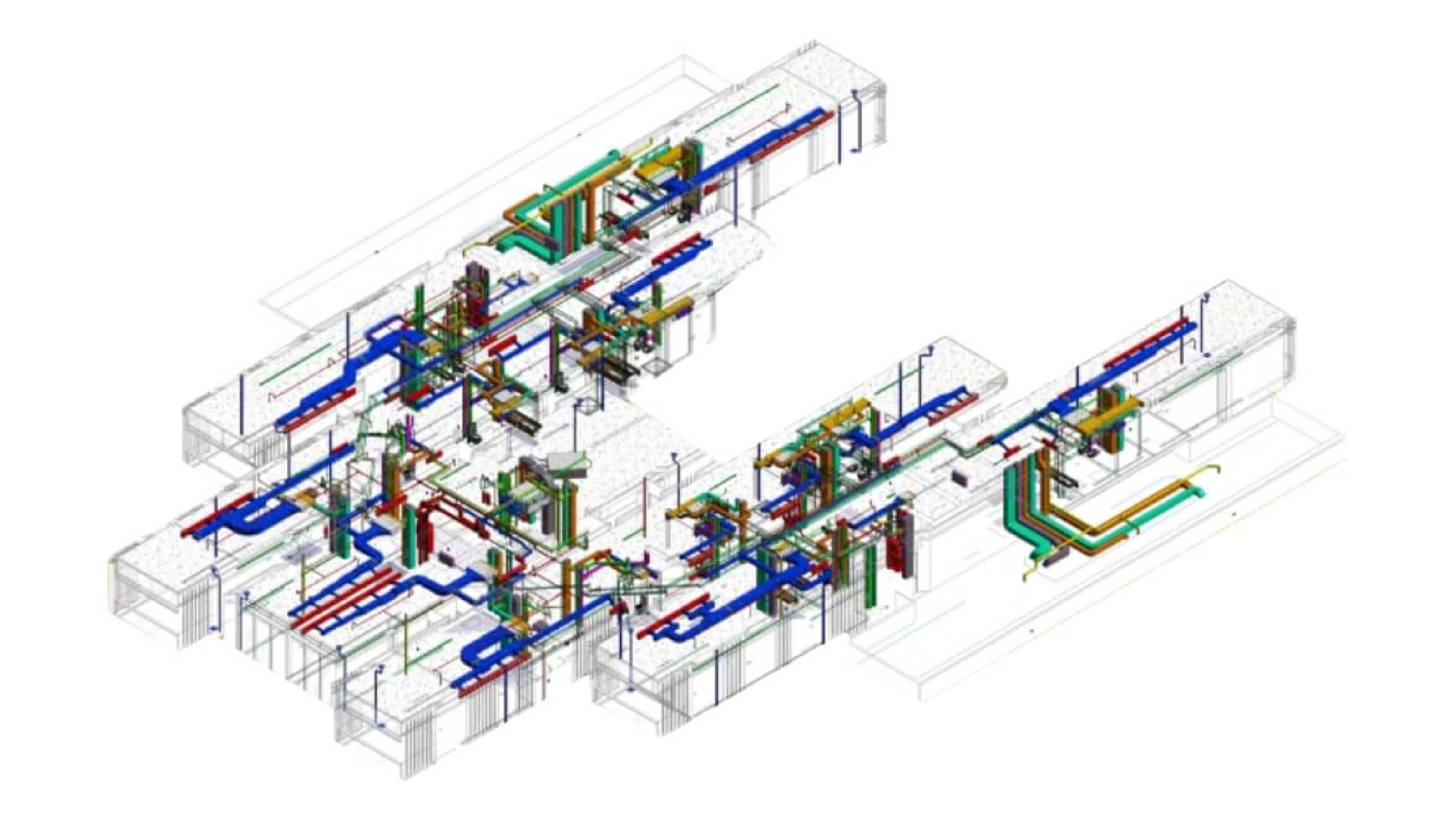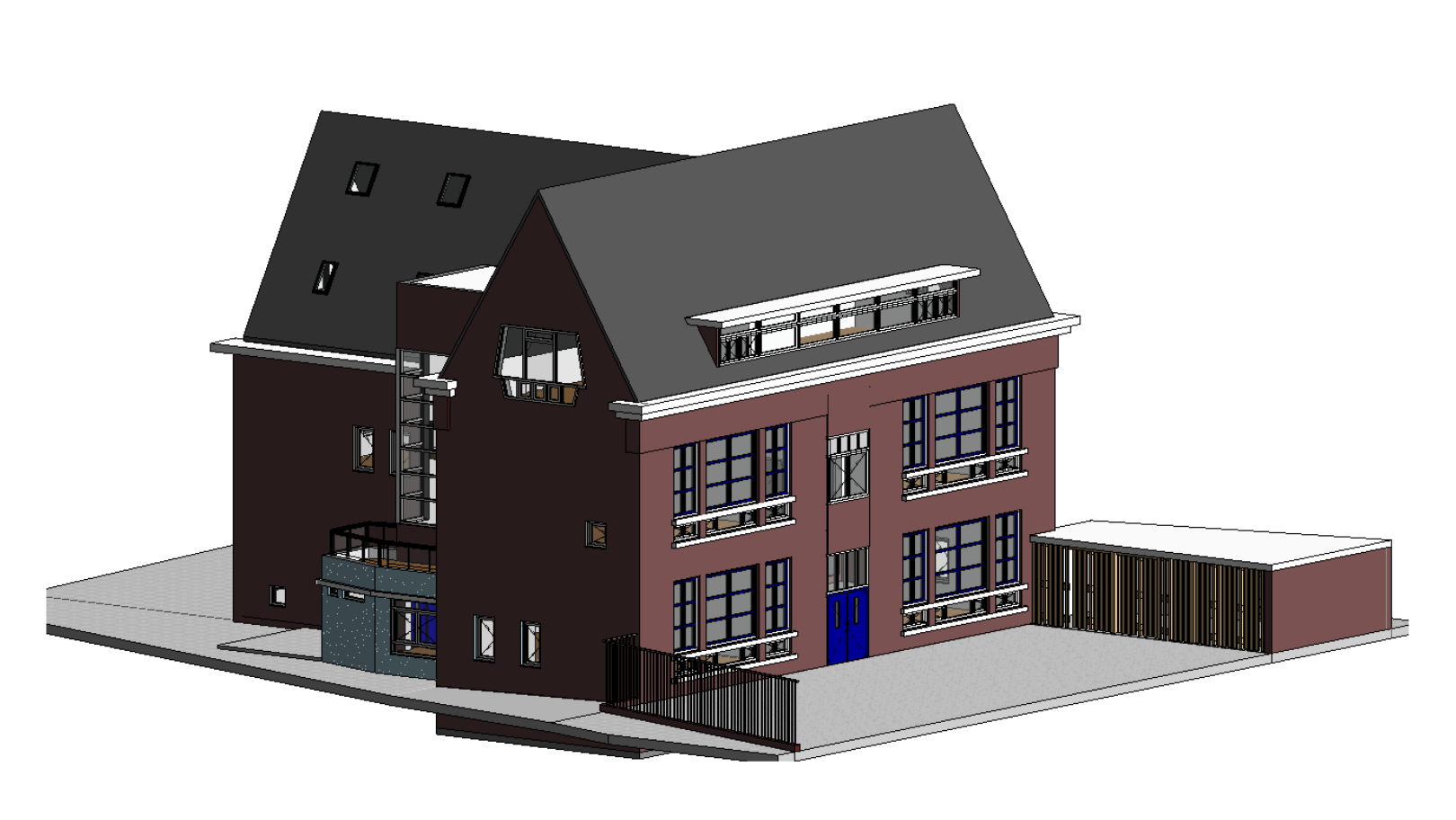Looking to Start a Project? We're Here to Help
Project Information
Location: Liverpool, UK
Type: Commercial Office Building with School Spaces
Services Provided: MEPF 3D Modelling, Clash Detection and Correction, On-Site Coordination
Project Duration: 1 Month
Project Objective:
The primary objective of this project was to seamlessly integrate MEPF systems into the existing structure, ensuring efficient space utilization while meeting the needs of school spaces. Our goal was to deliver a meticulously coordinated MEPF model that would aid the contractor in executing the construction process smoothly and on schedule.
Client Synopsis:
Our client, a leading real estate developer in Liverpool, entrusted us with the task of creating an MEPF model for this high-profile project. They required a solution that would optimize space usage, enhance energy efficiency, and comply with all building regulations and safety standards.
Challenges Faced:
- Data Incorporation: One of the initial challenges was to model the entire building based on existing data accurately. This required meticulous attention to detail to ensure the model’s accuracy.
- Design Changes: Throughout the project, we encountered frequent design changes and updates, which posed a significant challenge. Incorporating these changes in real-time while maintaining project timeline was a complex task.
- Coordination: Coordinating the MEPF systems within the structure, including the placement of equipment as families, was a demanding process, requiring constant communication and collaboration among our team members.
- Clash Detection: Identifying clashes within the MEPF systems and correcting them to avoid construction conflicts required advanced clash detection tools and expertise.
Project Value Addition:
- Our services led to a highly coordinated MEPF model that minimized construction conflicts and improved overall construction efficiency.
- We provided the contractor with detailed quantities and specifications, streamlining the procurement and installation processes.
- By accommodating design changes promptly, we ensured that the project stayed on track, adhering to the client’s timeline.
- Our expertise in MEPF modelling and coordination contributed to the building’s energy efficiency and compliance with safety regulations.
Conclusion:
To conclude our skilled team of professionals successfully delivered the coordinated MEPF model for this commercial office building in Liverpool, UK. Despite the challenges posed by data incorporation, design changes, and coordination, our expert team overcame these obstacles, ensuring a seamless construction process. Our contribution not only met but exceeded the client’s expectations, ultimately helping them complete the project on time and within budget. This project serves as a testament to our commitment to excellence in MEPF modelling and coordination services.
- _Write to usinfo@uniquescadd.com
- _Call Us+1 (877) 845-1494+91 91572 00194
- _Career+91 78746 60832career@uniquescadd.com



