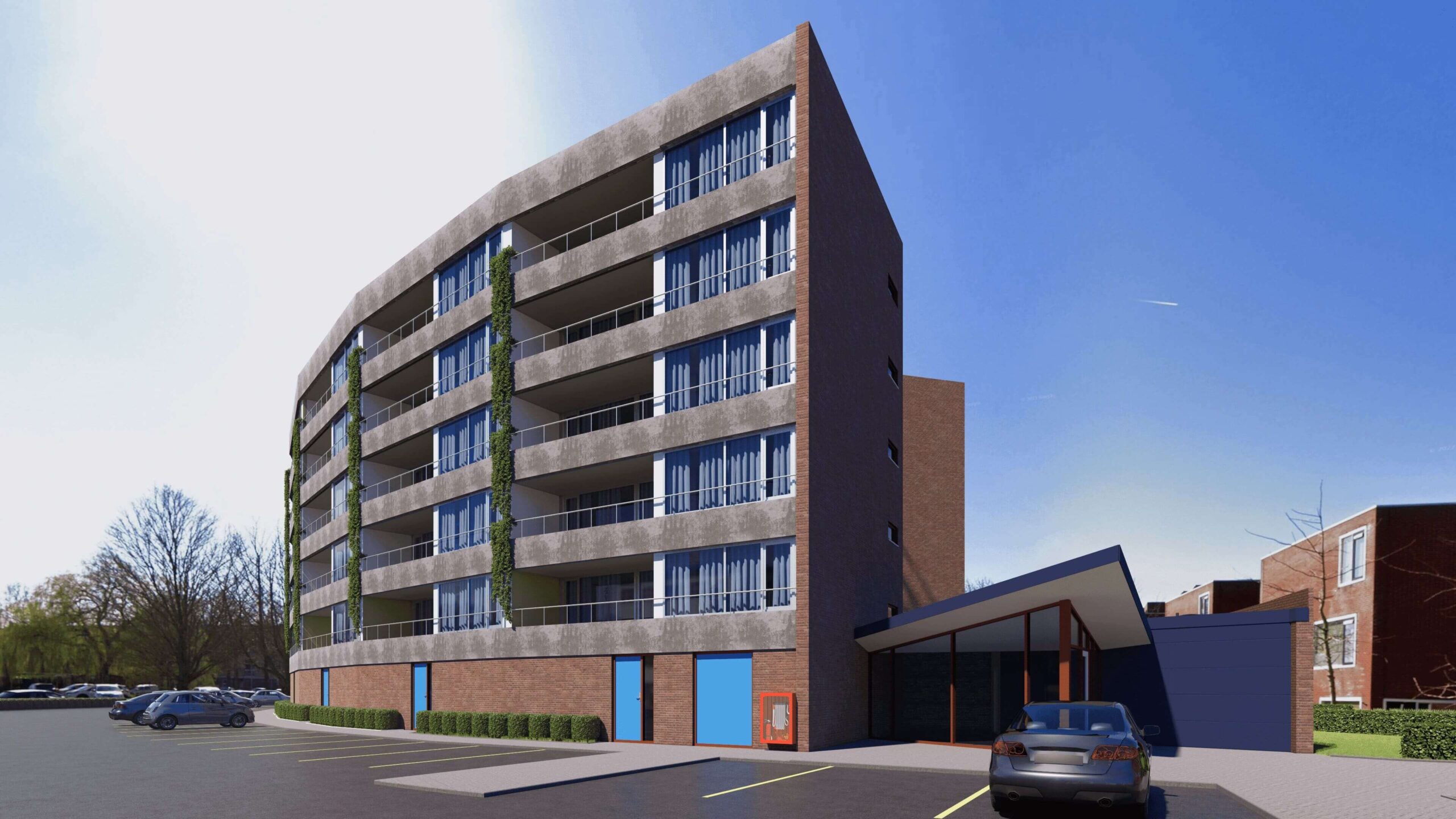



Our firm undertook the challenge of transforming an aging residential tower in the Netherlands into a smart building by creating a comprehensive digital twin. The primary focus was on facilitating infrastructure management and guiding renovation efforts through precise digital modelling.
Location: Residential tower in the Netherlands
Scope: Conversion of hand-drafted PDFs to a detailed digital model, creation of a digital twin for facility management, and provision of construction documentation for targeted renovations.
Special Features: Smart building integration, CGI for renovation visualization, and detailed facility data.
The main objective of this project was to provide the client with an accurate and intelligent digital twin of the residential tower. This digital twin aimed to enhance facility management efficiency and guide renovation efforts by offering detailed construction documentation. The focus was on turning the building into a smart structure capable of incorporating various facilities for streamlined operations.
Our client sought a solution that would enable efficient facility management and support renovation endeavour’s. The desire was to transition from traditional methods to a smart building approach. The client specifically requested detailed digital models, construction documents for renovation, and CGI visualizations for an elevated façade.
The primary challenge revolved around converting old hand-drafted PDFs into an accurate digital model. The complexity increased as the project involved transforming a conventional building into a smart structure. The integration of various facilities into the digital twin, especially for efficient facility management, posed additional challenges. Ensuring the precision of construction documentation and meeting the client’s expectations for CGI visualization added layers of complexity to the project.
Our team successfully overcame the challenges by delivering a detailed and accurate digital twin. The client now possesses a smart building that can efficiently manage facilities, and detailed construction documentation aids targeted renovations. The CGI visuals provided a clear vision for the facade renovation. The project’s value extends beyond the immediate deliverables, setting a foundation for future smart building initiatives.
In conclusion, the transformation of the residential tower in the Netherlands into a smart building represents a significant achievement for our BIM firm. The successful conversion of hand-drafted PDFs to a detailed digital model, coupled with the creation of a comprehensive digital twin, positions the building for efficient facility management and targeted renovations. This project showcases our commitment to overcoming challenges and providing innovative solutions that add substantial value to our clients.