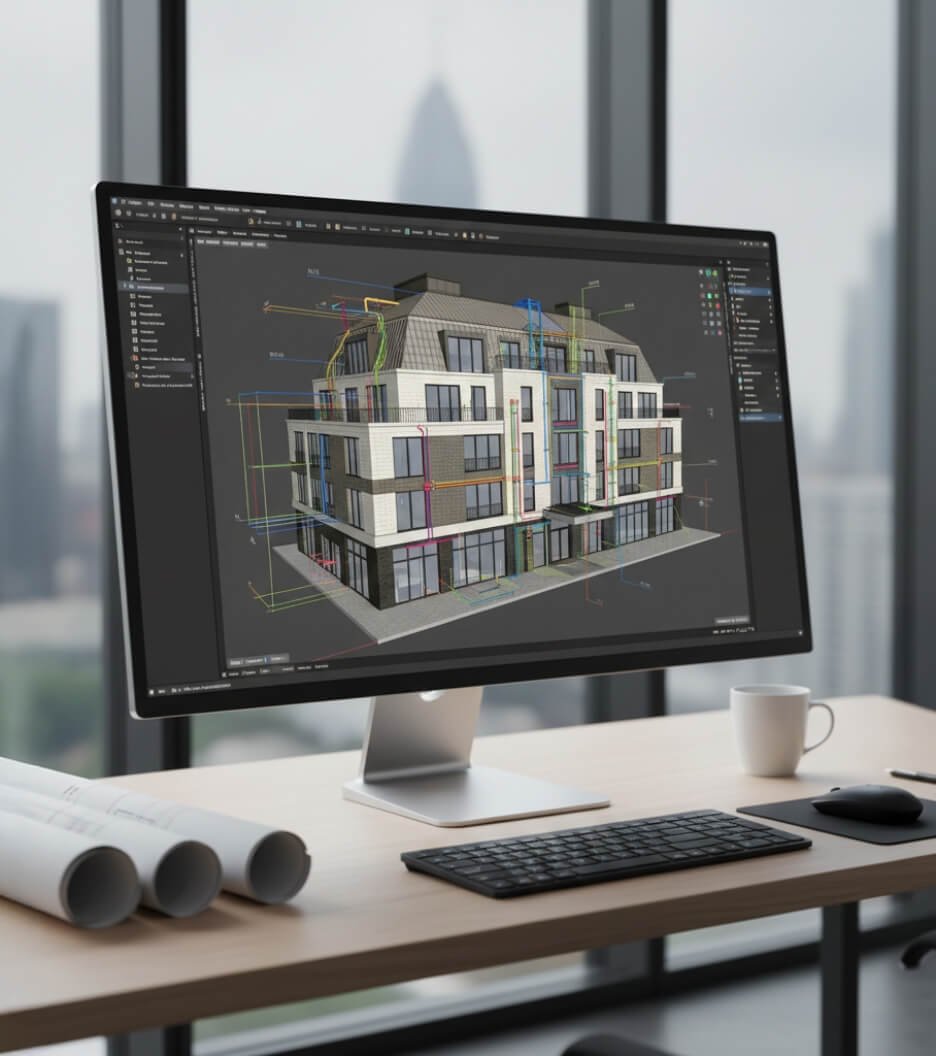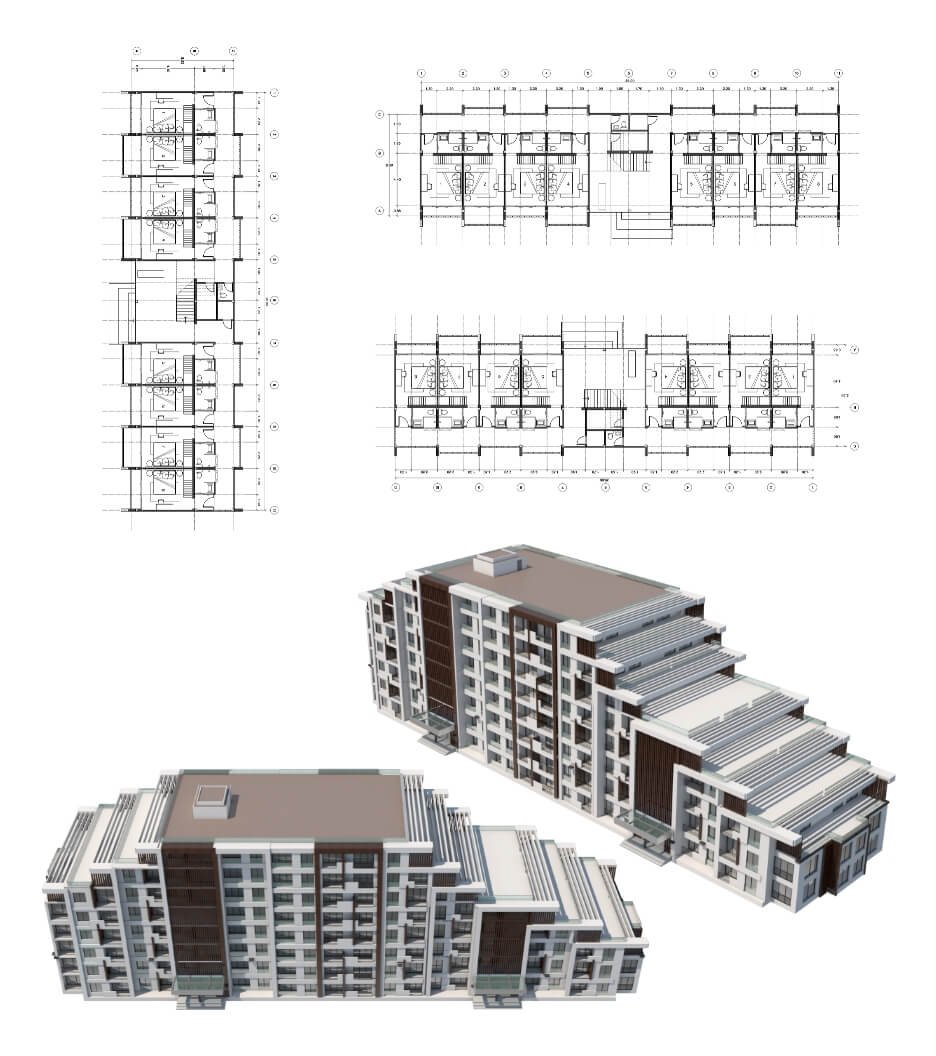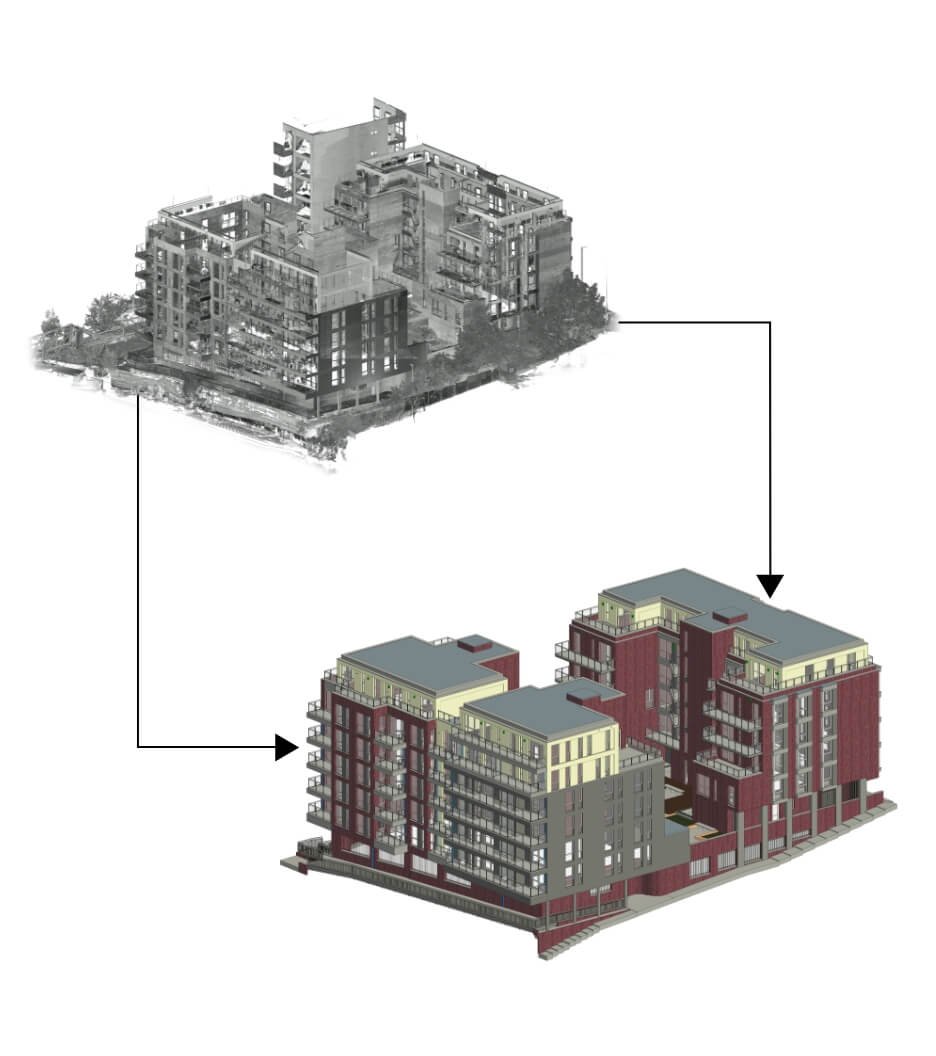 Moin Khan
Moin Khan
Challenges in CAD to BIM Conversion and How to Overcome Them
 Moin Khan
Moin Khan
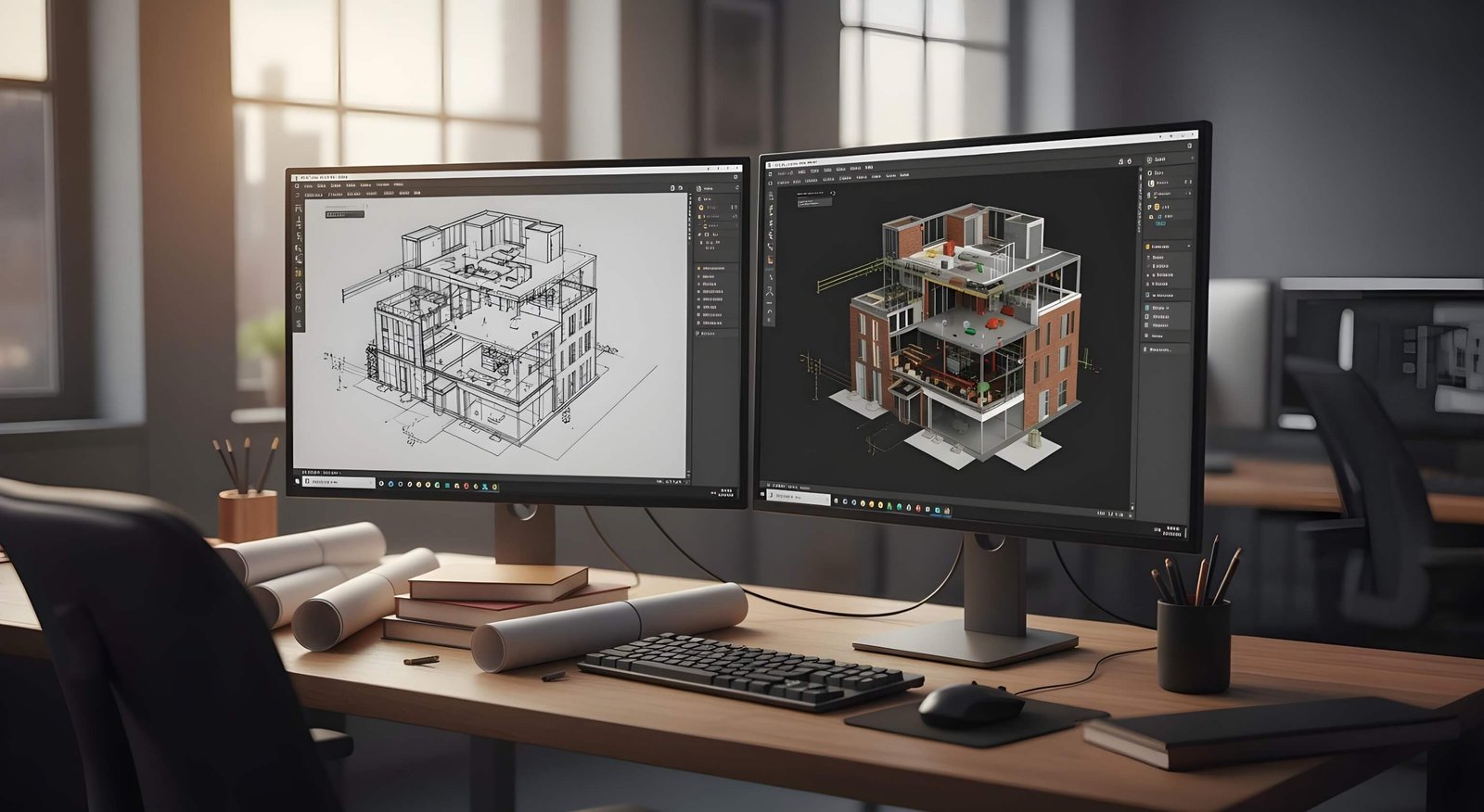
Send Us Your Requirement
Traditionally, constructing a building was laborious, time-consuming, and carried a higher risk of errors, as well as an increased budget. Professionals used to manually draw sketches or blueprints, which took a significant amount of time to create and correct errors. With the revolution in the architecture and construction industry, experts adapted to changes for efficient outcomes. Moreover, AEC project success is determined by precision, efficiency, and accuracy in each stage of infrastructure development. A single error can lead to a mishap on site, resulting in a substantial loss of labor, materials, and more.
This can lead to a delay in the project completion and increased cost. With the transformation in the architecture and construction sector, digitizing concepts have enabled AEC professionals to enhance their workflow and processes, resulting in improved construction outcomes and exceptional precision in design. As a matter of fact, with advanced technology and revolution in the AEC sector, changes in design, increased demand, and more have become vital parts of the construction realm.
With the rise of technology, the AEC industry was introduced to CAD technology in the 1990s, which became a game-changer for architects and other professionals. CAD, computer-aided design technology, brought revolution in design and process that led to improved efficiency, accuracy, and reliability. As a matter of fact, it transformed AEC experts from paper sketches to computer screens. This revolution in the architecture and construction landscape was only the beginning, enabling professionals to refine the process, operations, and ultimate goal of the project.
As a transformative technology, CAD services became an indispensable approach until the next wave of revolution hit. Over the years of utilizing CAD services, AEC professionals have encountered several limitations that have become hurdles in modern architectural design. This was where building information modeling revolutionized the way architects, engineers, and other professionals designed and executed complex architectural projects.
From paper sketches to CAD services to BIM modeling, the AEC industry has witnessed a significant upheaval that has altered the entire construction process. BIM provided a 3D view of the entire infrastructure project, offering detailed insights that enable professionals to enhance communication and collaboration.
However, the emergence of innovation and the adoption of the latest technology were crucial for achieving the desired outcomes. The transition from CAD to BIM workflow came with its fair share of challenges in various aspects. In fact, conversion from one technology to another requires upscaling skills, expertise, and technology. Let’s delve into understanding CAD to BIM conversion and the challenges it presents for AEC professionals.
Key Insights of CAD to BIM
In the initial days of construction, sketching on paper was often erroneous; however, with CAD technology, AEC professionals shifted to computer screens. This enabled accurate outcomes, the ability to modify, analyze, and even optimize precise 2D drawings. Typically, with the help of AutoCAD software, architects, engineers, and other professionals eliminate the process of traditional sketches or hand-drawn drafting for multiple aspects. AutoCAD software enables professionals to work on screen, streamline their workflow, and reduce potential errors.
For example, an architectural project encompasses various aspects, including architectural, structural, MEP, and other elements. With MEP CAD drafting services, AEC experts can enjoy hands-on, precise 2D drafting that enhances visualization, communication, documentation, and more.
Adopting CAD service brought revolution and advantages for AEC experts. However, it has its own limitations, especially for complex design projects. Here comes transformative technology for modern and complex architecture projects. The implementation of BIM technology quickly became the go-to approach for architects, designers, engineers, and other professionals. As a matter of fact, AEC professionals quickly adopted the CAD to BIM conversion approach, resulting in enhanced project outcomes.
Accurately Execute Complex Project with CAD to BIM Conversion
Get a Quote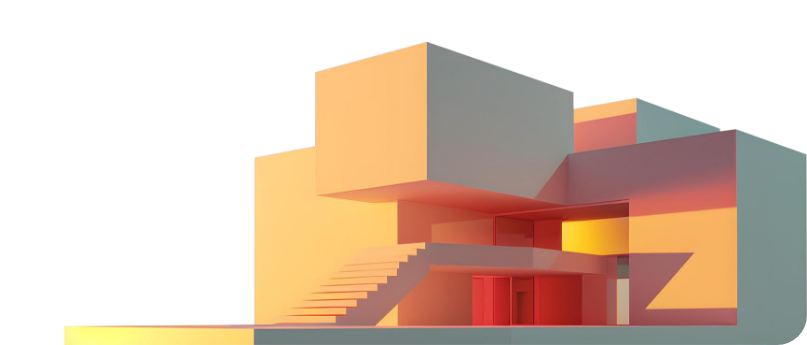
The concept of building information modeling is defined as a digital process and representation of the construction project in a 3D view. BIM creates a data-rich, intelligent model that consists of specific information, such as spatial relationships, geometry, location, materials, and more. Moreover, BIM services provide real-time collaboration and communication, enhancing efficiency and reducing overall project costs.
In the advancing realm of architecture and construction, CAD drawings to the BIM model became a critical component as it offering significant outcomes, benefits, enhanced workflow, and more. Moreover, this transition has become a go-to approach, but it has not eliminated the need for CAD. As discussed, CAD technology has its own limitations; this transition enabled professionals to overcome them. The following are some key benefits of CAD to BIM conversion.
- Enhanced communication and collaboration
- Quick clash detection
- Centralized model
- Increased efficiency
- Reduced rework
- Cost efficiency
The transition from traditional drawing to CAD drafting to BIM modeling represents a revolution in the AEC industry. As BIM modeling services provide intelligent, data-rich 3D models, they enable architects, engineers, and other experts to enhance collaboration, efficiency, and accuracy in both design and execution.
Also Read
Although this transition isn’t about shifts in software, it demands careful planning, a strategic approach, the right use of tools, expertise, and skills. This digital transformation enhances the overall project quality and reduces the scope of errors, clashes, and conflicts. Being a significant step, it comes with its fair share of challenges that serve the purpose for AEC professionals. Explore expected CAD to BIM challenges and reliable solutions.
Common CAD to BIM Challenges and Solutions
A successful transition from one technology to another requires strategic planning, expertise, skills, the use of the right tools, a well-planned process, and more. This transition involves more than just switching software and typically presents challenges, depending on the project’s scope. As a matter of fact, CAD has its own limitations that can’t meet the modern and complex project demands. Therefore, the CAD to BIM workflow enables projects to be executed with a seamless workflow, 3D views, improved collaboration, and more.
The AEC landscape continues to evolve with technological advancements and emerging innovations, leading to more accurate outcomes. However, it is crucial for AEC professionals to successfully transition from 2D CAD to 3D BIM for enhanced precision and efficiency in construction workflows. As this shift comes with significant challenges, some of the common challenges, along with reliable solutions;
Major Challenges and Solution for CAD to BIM
Learning Factor
Budget Planning and Resources
Data Transfer
Lack of Skilled Professionals
- Learning Factor: It is one of the common hurdles faced in AEC firms. Professionals who are comfortable with AutoCAD software and its process are likely reluctant to transform to BIM modeling technology. Since BIM is a different approach that requires a different workflow, many experts resist the learning curve and struggle with the new concepts of 3D modeling and data-driven design.
Solution: It is vital to upgrade with advancement in technology. To adopt BIM services and ensure a seamless transition from CAD to BIM, investing in structured training and development programs can be beneficial. It can help in speeding up the transition. - Data Transfer: Another common challenge in CAD-to-BIM is the transfer of data. As data is the pivotal point, it is evident that it is crucial for project success. Transitioning from CAD to 3D BIM involves transferring technical data and addressing system issues in some cases. Poor-quality files, system incompatibility, mismatched data, and other issues can slow down the transition process. System incompatibility, data structure issues, loss of information, and legacy file quality are a few technical errors that can occur during the BIM transition.
Solution: Utilizing standard conversion methods, testing interoperability in target systems, and cleaning old files before the transition can help ensure a seamless data migration without loss of information, while maintaining data consistency. - Budget Planning and Resources: Significant investments in software, licensing, and hardware upgrades pose an obstacle for AEC firms. Typically, AEC firms look for ways to reduce expenses in all aspects; however, transitioning from CAD to BIM workflow requires careful budget planning for shifting from one software to another. As BIM software is quite expensive and requires licensing, AEC firms become reluctant to the change.
Solution: Although BIM is expensive software, it is a one-time investment for AEC firms. Understanding the benefits of building information modeling can be helpful. Additionally, start with essential licences, cloud options, and encourage trial sessions for better development and adaptation of the latest software. Initially beginning with the basic version and licensing can also be helpful in understanding the long-term benefits. - Lack of Skilled Professionals: This is a common challenge in the CAD to BIM workflow, particularly in adopting BIM software and other current technology approaches. As CAD rapidly transformed the AEC industry, it became easy to understand, collaborate on, and enhance project outcomes using 2D plans, enabling professionals to shift from paper to digital screens for construction documentation. However, BIM technology has a complex approach that demands expertise, skill, and an understanding of standards and codes, as well as project requirements, making it harder to comprehend due to its vast concept. With the rapid spread of building information modeling, AEC firms often lack the hiring of BIM experts, which leads to inefficiencies in BIM implementation issues.
Solution: Overcoming the challenge of a lack of professionals, training, and development is the key solution. Moreover, selecting the right BIM software is also beneficial, as it enables professionals and project stakeholders to enhance communication and collaboration.
These are some of the key challenges in BIM implementation following success with CAD software. Overcoming these challenges with the mentioned solutions can help AEC firms understand the complexity of architecture projects and ensure accurate, efficient, and reliable construction outcomes.
From selecting the right BIM software, such as Autodesk Revit, ArchiCAD, Navisworks, and more, to ensuring the CAD files are seamlessly transformed into 3D BIM models. As this transition involves more than just upgrading the technology or software, it is essential to ensure that the conversion is seamless and adheres strictly to the project’s guidelines.
Moreover, due to the complexities of transition and overcoming, it is evident that hiring a BIM service provider who is well-versed in the process and understands the approach deeply is advisable. With the right BIM and CAD service provider, AEC firms can smoothly transition from a CAD to a 3D BIM approach, meeting the market’s demands. Let’s explore how outsourcing CAD to BIM can be helpful.
Advantages to Outsource CAD to BIM
In the rapidly evolving landscape of the architecture and construction industry, adapting the latest technology, innovation, and approach is evident. It allows firms to meet the dynamic demands of the market and ensure project success. Since CAD replaced the traditional drafting approach, offering a variety of benefits and efficiencies in projects, it has, however, lacked the ability to manage large and complex projects.
Introduction to BIM services enabled AEC experts to improve accuracy, collaboration, communication, and manage complex designs. Therefore, CAD to BIM conversion has become an indispensable tool for architects, engineers, and other professionals. With increasing significance, this shift demands specialized skills, knowledge, the right use of tools, and an understanding of the process.
By outsourcing BIM consulting services to BIM experts, AEC firms can facilitate seamless transition processes. Outsourcing service providers have a team of experts who are well-versed in the process and can resolve complex design issues with precision. The CAD drawings to BIM model process entails a significant workflow that demands keen attention, the use of the right tools, and expertise.
BIM service providers have access to the latest technology and tools that enable professionals to seamlessly shift from CAD to 3D BIM. Moreover, this transition has not only improved efficiency and precision but has also provided a revolutionized approach for AEC professionals to conceptualize, design, construct, execute, and maintain. The following are some of the major benefits of outsourcing CAD to the BIM process.
Key Advantages of CAD to BIM Outsourcing
Access to experts and technology
Focus on core activities
Quick turnaround time
Consistent support
Collaboration and communication
Cost efficiency for tools, resources and infrastructure
With a plethora of benefits, it is also essential to partner with the right outsourcing firm that has experienced professionals and the ability to manage complex designs. UniquesCADD is a top BIM service provider with extensive years of experience. Offering a wide range of services, the team of experts is well-versed in the significant process and has the right set of technology for accurate results.
Towards the End
The CAD to BIM workflow has become a significant approach in the AEC industry, meeting the complex demands with accuracy. As the transition comes with many challenges, it is essential to resolve and ensure efficiency in the approach with the help of outsourcing BIM service providers.
