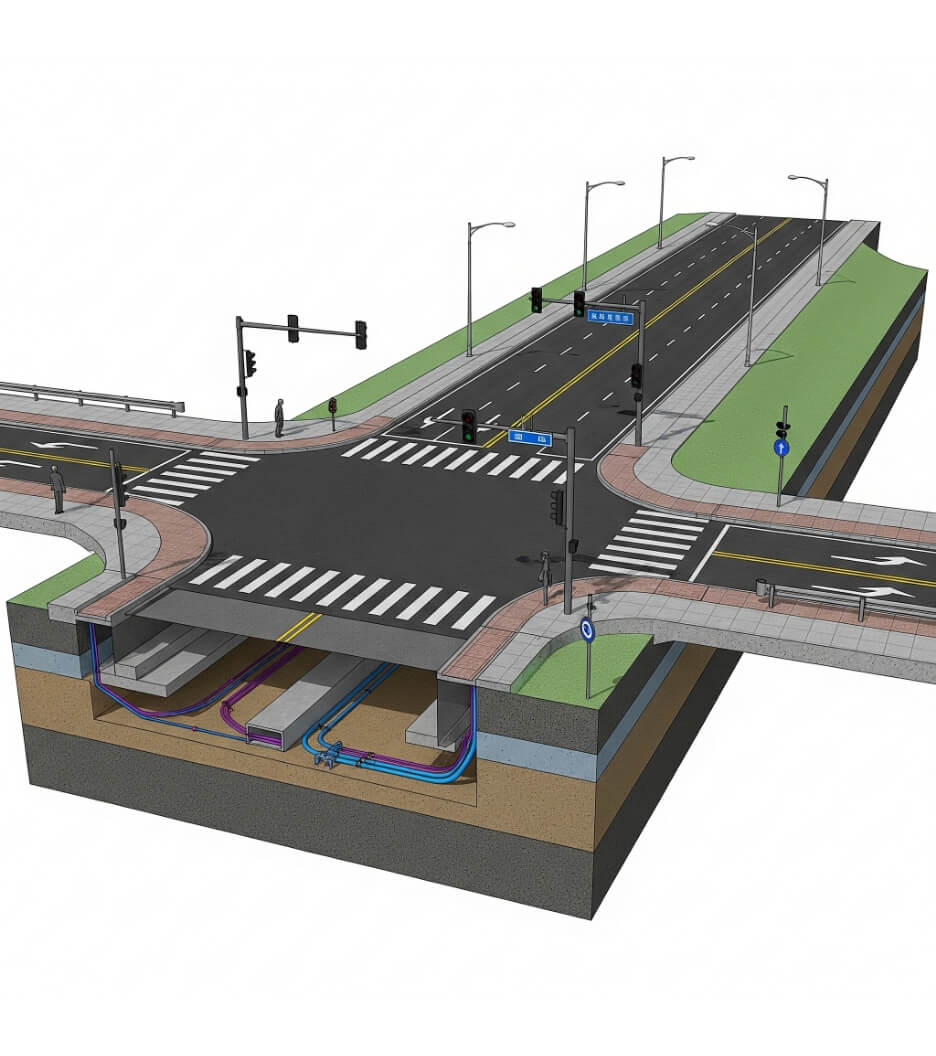 Him Darji
Him Darji
Dynamo: How Does it Improve BIM Workflow Efficiency?
 Him Darji
Him Darji

Send Us Your Requirement
The AEC sector embraces artificial intelligence and machine learning to improve project processes and productivity. The industry is moving away from traditional tools to adapt and use new technologies and techniques for a brighter tomorrow. Computational tools such as Dynamo have entered the sector to improve the project design process and efficiency. Moreover, Dynamo enables the automation of tasks, saving ample time in tedious work. To be precise, Dynamo is a visual programming tool that uses visual expressions using scripts, arranged graphics, and much more. Let’s deeply understand what Dynamo is and how it reflects in the construction process.
Get Next Future Project Done by Experts
Get in Touch
What is Dynamo?
Dynamo modeling is a visual programming tool that employs visual expressions, spatially oriented visuals, and text as secondary notations. Even though applications are written in text, this programming language allows users to interact with graphical elements known as “nodes.” Each node represents a different API function and has an input and an output. Let’s look at the fundamental challenges faced during the BIM process before we go into the benefits of adding Dynamo to the BIM modeling services workflow.
- Repetitive and time-consuming tasks cause project delays
- Human errors causing rework
- Use of trained labor for quality control of recurring structural flaws
- Ambiguities in the amount of intricacy and an increase in RFIs
How Does Dynamo Integration Improve BIM Workflow Efficiency?
Incorporating Dynamo into the BIM services workflow helps achieve various repetitive yet crucial tasks through generative design automation.
Here is the 6-step Process
- With Dynamo, it is possible to create a single level for a complex building. Designers can accomplish this with a simple tool set and a few button clicks. All that is necessary for Dynamo is to add new levels above the specified class to identify the distance between groups and add the total number of levels.
- Through a special visual programming feature, Dynamo allows the rotation of columns. Running this script helps with the simultaneous processing of all identical columns.
- The report can be exported into Excel with headers, and the graph picture includes all elements of a given category, providing for parameter reporting.
- Users can join many columns together using the Dynamo graph in Revit by using criteria like splice offsets, elevations, column levels, and other Revit capabilities. QA/QC teams can use this graph to confirm the span-to-depth proportion for structural design.
- Even without using construction schedules, large data values can be added, and mechanical parts can be found. You can select items from the pipe category to alter the current offset height to a new one. Items from the Space or Room category can be boundary-boxed and evaluated in the appropriate variety.
- Accessing a user-defined Excel file and setting a collection of views allows you to build new sheets. Using automated scripts, text can be transformed from lower to upper case or vice versa.
Benefits of Incorporating Dynamo into BIM
Revit is a fantastic tool for designers and engineers to use to generate accurate, information-rich BIM models, but its integration with Dynamo expands its capabilities. Efficiency improvements in construction are made possible through analysis-based parametric modeling, reduced workflows, and Dynamo’s generative design capabilities. Dynamo explores numerous design possibilities without having to develop them manually. It automates building information modeling services, which saves time, decreases human error, and provides quality control tools.
Benefits of Incorporating Dynamo into BIM
Make Repetitive Tasks Automated
Quick Accessibility of Data
Multiple Design Options
Test Performance
- Make Repetitive Tasks Automated: By automating these procedures with Dynamo, you may eliminate these time-consuming tasks and better use your time. You can automate these tasks by developing tools in Dynamo for each one. These tools can be accessed later in Revit by using Dynamo Player. Its user interface simplifies several tedious and time-consuming operations in Autodesk Revit.
- Quick Accessibility of Data: Dynamo makes combining and obtaining data from various parameters easier. This data can also be fed back into the model. This establishes Dynamo as an excellent tool for data-specific tasks. Further, Dynamo allows you to construct assessment tools based on numerous parameters, such as lighting standards, ventilation, temperature, energy usage, and others, to evaluate the project’s performance. Dynamo can be used to mimic the performance of a building during its design phase to estimate its performance in real-world situations. Continuous project performance measurement at the design stage aids in timely troubleshooting and saves time and money.
- Multiple Design Options: Dynamo supports designers and engineers in creating restroom designs and layouts, glazing patterns on curtain walls, furniture, mechanical rooms, etc. When given the correct data, the Dynamo can generate various design options. It provides multiple possibilities by encoding rules in a computational system. By automating such boring operations with Dynamo, designers may devote more time to creating the vital components of a building.
- Test Performance: Before construction can begin, it is critical to test the design’s performance. Making adjustments throughout the design phase can help you save money. Dynamo allows processes or workflows to be encoded using actual computational workflows rather than depending on designers’ intuitions and imaginations. Each procedure is transformed into a sequence of step-by-step instructions using dynamic-based computing for more straightforward editing and assessment. Problems are easier to solve when they are broken down into steps and inputs, and outcomes are considered.
Conclusion
Architectural and engineering businesses increasingly use Revit Dynamo to speed up operations and processes. Integrating Dynamo with BIM speeds up repetitive project processes and increases coordination and communication. In addition, Dynamo validates designs by automating analysis and developing efficient techniques in less time than other applications.


