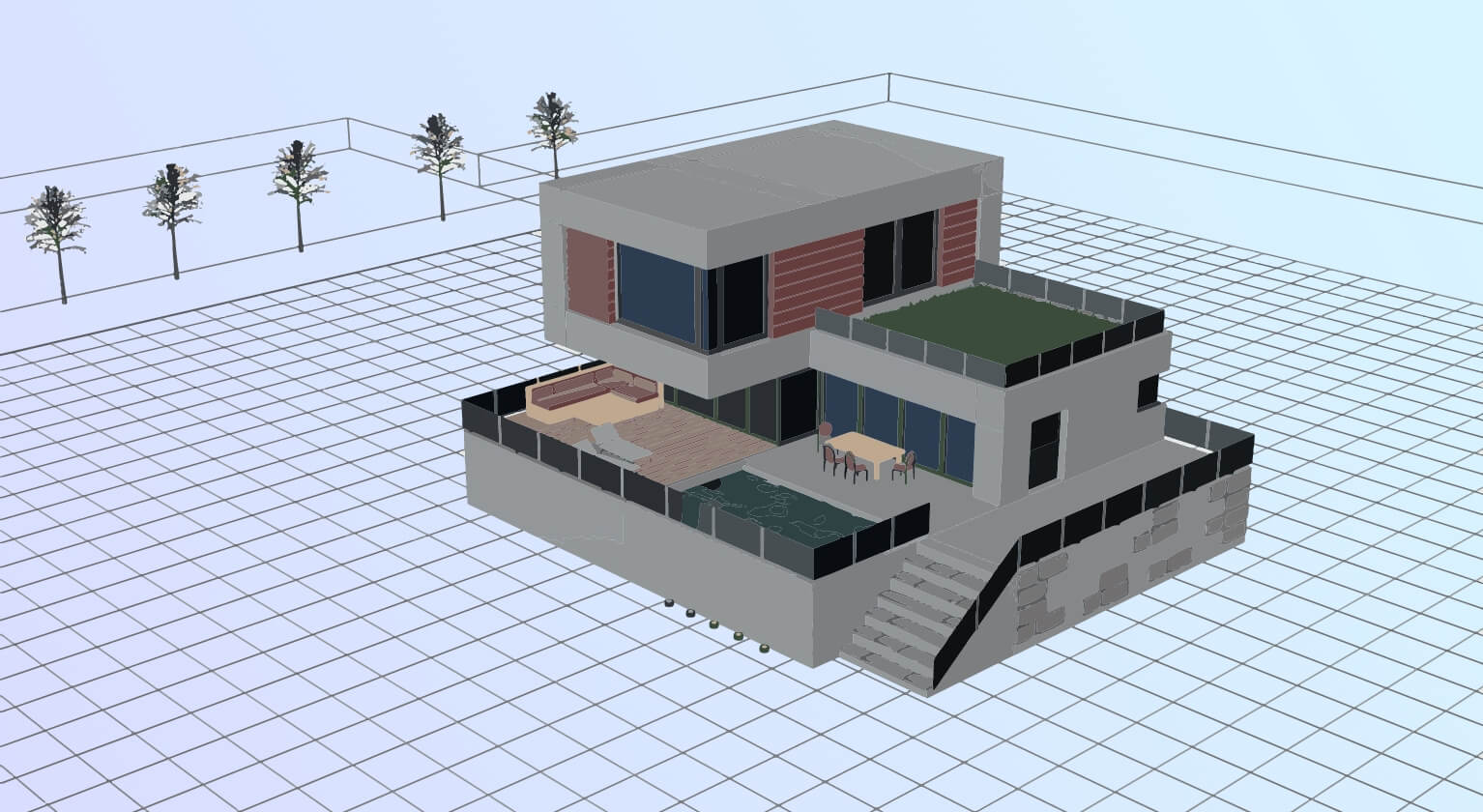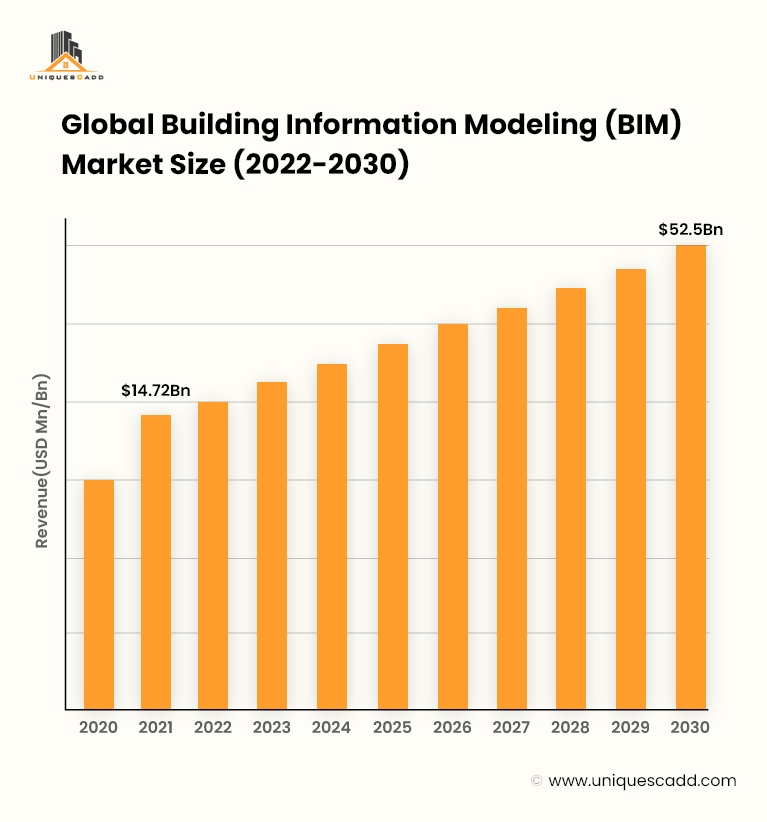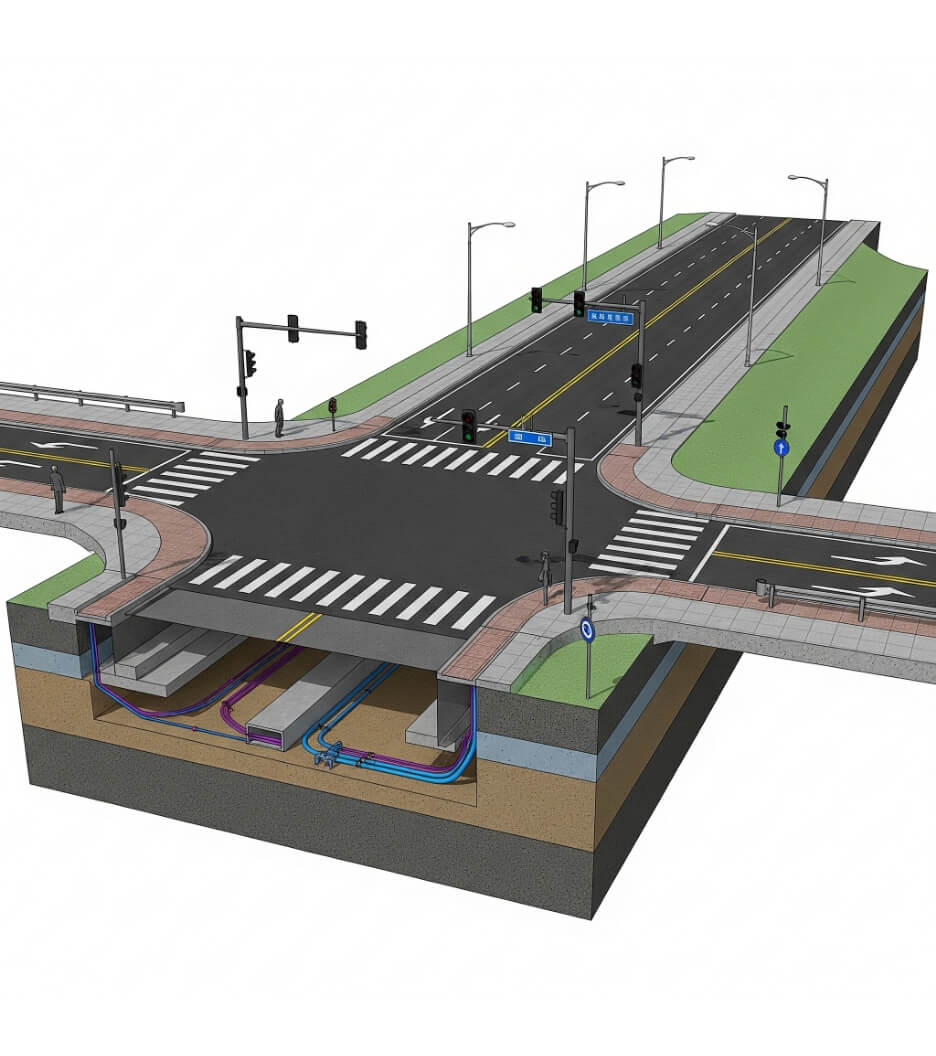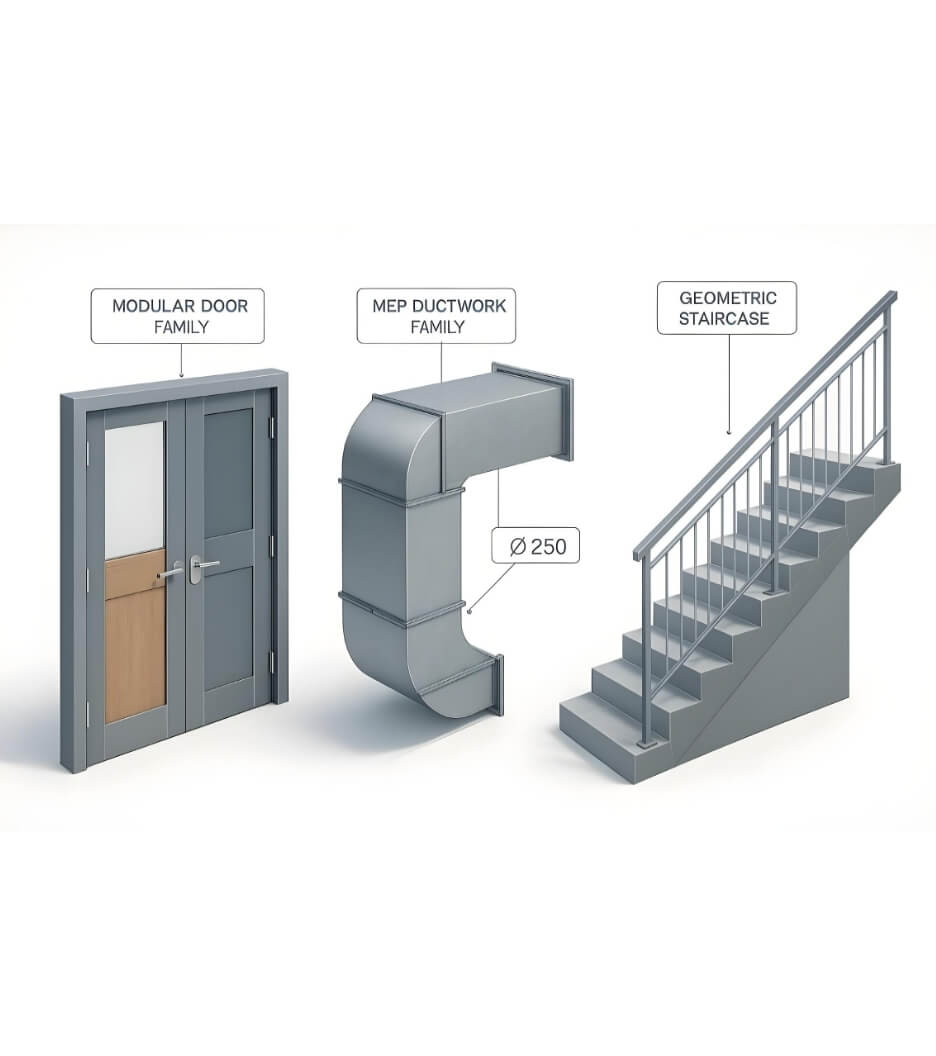 Him Darji
Him Darji
What is 4D BIM and How it Works with 3D BIM Model
 Him Darji
Him Darji

Send Us Your Requirement
What is BIM?
Building Information Modeling (BIM) is a process that involves creating and managing digital representations of physical and functional characteristics of upcoming or already existing structures.
The global BIM market was valued at about $ 14.72 billion in 2021. The market is predicted to rise to $ 52.5 billion, with a CAGR of 13.9% between 2022 and 2030.

The technology has been a boon for architects, engineers, contractors, and owners to design, construct, operate, and maintain buildings and infrastructure more efficiently. However, BIM doesn’t limit itself to creating a 3D model. The technology also embraces various BIM dimensions that add valuable information for managing the project efficiently.
The BIM dimensions are called 3D (graphical information), 4D (time management), 5D (cost management), 6D (Environmental, economic, and sustainability impact), and even 7D (facility management). As the names suggest, the stages add a greater understanding of the construction. It also shows how the project will be designed and delivered, how much it will cost, how fast it will be completed, and how it should be maintained.
Definition of 4D BIM
4D BIM is the process where 3D digital models are linked with time management capabilities such as schedules, sequences, duration, and milestones, allowing project stakeholders to visualize and analyze construction sequences, recognize potential conflicts, and make more informed decisions throughout the building process.
According to a study by Candelario-Garrido et al., 4D BIM simulation is 40% more efficient than conventional planning procedures.
4D BIM modeling also provides precise and valuable construction project information for everyone involved. 4D BIM modeling visualization gives an estimated project beginning & finish date. This dimension also helps to eliminate the challenges of conventional scheduling of construction sequences. Taking project visualization and planning to a new level, 4D BIM can accelerate projects’ design, management, and development in the construction sector.
Why is 4D BIM Scheduling Important in Construction?
Why is 4D BIM Scheduling Important in Construction?
Construction professionals can set better deadlines
Project duration can be shortened
Optimize resource allocations
Increase savings by lowering risks
Pre-empt issues in project progress
- Construction professionals can set better deadlines: Construction professionals can accurately evaluate the time required for each construction activity, considering dependencies and potential delays. This helps set more realistic and attainable deadlines for the project, improving overall planning and coordination.
- Project duration can be shortened: stakeholders can identify opportunities to streamline processes, optimize workflow, and minimize unnecessary delays. This leads to improved efficiency and better time management, reducing project duration.
- Optimize resource allocations: 4D construction scheduling enables stakeholders to assess resource requirements at different project stages. By aligning resources such as labor, equipment, and materials with the project schedule, allocation can be optimized, bottlenecks can be avoided, and the availability of needed resources can be ensured. This improves productivity and minimizes resource wastage.
- Increase savings by lowering risks: Construction professionals can identify potential risks and clashes in the project schedule before they occur. This proactive approach allows for early risk mitigation strategies, avoiding costly delays, rework, or conflicts during construction. By minimizing risks, stakeholders can save time and money, increasing overall project savings.
- Pre-empt issues in project progress: Construction progress can be simulated before the actual construction begins. This helps to identify & address any potential problems or conflicts in advance, such as clashes between different trades, logistical challenges, or sequencing problems. By resolving these issues beforehand, experts can ensure smoother project execution and minimize disruptions during construction.
A 141 construction industry professionals survey indicated that 70% of directors/managers and 74% of professionals know 4D BIM. Still, only 28% of directors/managers and 24% of experts have used it in their projects.
Integrating 4D into 3D Models at Multiple Stages
The integration of 4D BIM into 3D design offers benefits to everyone involved in the construction project. This integration allows a deeper understanding of the project’s progression and facilitates informed decision-making.
4D BIM at the Pre-design Stage
The utilization of 4D Building Information Modeling (BIM) during the pre-design stage plays a pivotal role in deciding the feasibility of a construction project. This crucial phase can add substantial value at the project’s inception and greatly influence the success of bidding processes. By utilizing consistent and integrated data, precise plans can be developed for sequence phasing, space analysis, and schedule enhancements. Also, including highly detailed pre-bid presentations provides stakeholders with a broad view of the construction process, enhancing the overall understanding and confidence in the project. Leveraging 4D BIM at the pre-design stage improves project feasibility and increases competitiveness during the bidding process.
4D BIM at the Design Development Stage
- Enhanced constructability validation: By visualizing the project time-based, potential clashes, interferences, and logistical challenges can be identified early on. This early detection mitigates the risk of costly rework and delays during the construction phase.
- Improved sustainability assessment: Visualizing construction activities in coexistence with project schedules and resources enables better evaluation of environmental impact, energy efficiency, and material usage. This facilitates informed choices that align with sustainable practices.
- Optimized project sequencing: 4D BIM facilitates the evaluation of various project sequences during the design development phase. By visualizing the construction activities and their scheduled order, stakeholders can identify potential bottlenecks, optimize workflow, and improve project efficiency. This leads to smoother execution and better utilization of resources, resulting in cost savings and timely project delivery.
- Enhanced collaboration and communication: Integrating construction activities, crew schedules, and other vital information in the 4D BIM model promotes collaboration and communication among project participants, ultimately improving project outcomes.
Enhancing GC Selection/Bidding Stage with 4D BIM Modeling
At the GC selection/bidding stage, contractors can leverage the power of 4D BIM scheduling automation to increase their chances of winning bids through a streamlined onsite process. On the other hand, clients can gain a deeper comprehension of the project by utilizing precise and visual 4D sequencing of activities during the bidding stage. By incorporating workflows, space analysis, and other essential elements, a comprehensive understanding of the project can be achieved, enabling the creation of detailed representations of system design, onsite clashes, supply chain logistics, and workforce allocation.
Optimizing the Construction Stage with 4D BIM Modeling
4D BIM proves its utmost value during construction by facilitating seamless coordination between design and onsite teams. Crucial processes such as constructability reviews, site-flow optimization, progress tracking, and risk management can be effectively leveraged to enhance the efficiency and effectiveness of onsite construction. With an accurate insight into the construction progress, 4D BIM enables the seamless management of “what-if” situations, empowering stakeholders to make informed decisions and maintain project momentum.
Benefits of Implementing 4D BIM Services in Construction Scheduling
Using 4D BIM significantly benefits contractors and owners, enabling them to enhance planning accuracy and adhere to predetermined budgets effectively.
Enhanced Planning Efficiency
Through digitized workflows, project planners can establish a sequential arrangement of events, allowing for adaptability and the opportunity to refine plans based on updated information. Improved planning empowers contractors and owners to avoid expensive and avoidable rework, resolve workflow conflicts, and confidently anticipate upcoming tasks, ensuring the timely allocation of appropriate materials and tools in the correct location.
Improved Interdisciplinary Collaboration
Contractors often face obstacles related to workflow clashes. However, the implementation of 4D BIM brings substantial advantages in terms of functional coordination, minimizing the necessity for prolonged and unproductive brainstorming sessions. The precise and accessible visualization of scheduled events ensures clear communication across all disciplines, facilitating alignment and mitigating potential workflow disputes.
Enhancing Project Monitoring
Monitoring complex and large-scale projects can pose significant challenges when keeping constant supervision. However, by incorporating 4D sequencing animation, construction professionals can visualize the unfolding sequence of events step-by-step. This powerful tool enables easy scheduling and recording of every activity, material, and equipment involved in the project. Most importantly, 4D Building Information Modeling (BIM) improves project monitoring by comparing any noticeable deviations from the original plan.
Resolving and Mitigating Disputes
Engaging in unproductive disputes on construction sites remains a constant challenge for construction professionals. However, the 4D Building Information Modeling (BIM) model within a Common Data Environment (CDE) can establish a single source of truth that avoids disputes and enhances clarity and credibility throughout the project. Tracing the exact source of conflicts empowers construction professionals to swiftly address and rectify issues, thereby preventing and resolving disputes on time.
Enhancing Data Security and onsite Safety
Ensuring safety is essential in both data management and construction site operations. Using 4D Building Information Modeling (BIM) offers strong protection in these areas. Firstly, project data security is significantly bolstered as information is stored in a centralized and safe location, reducing the risks of security breaches or data loss. Secondly, the accurate visualization of complete event sequences and detailed information about material, equipment, and tool placement improves onsite safety. By leveraging 4D BIM; stakeholders can enhance data security and onsite safety measures, promoting a safer working environment.
The Future of 4D BIM
With the emergence of effective capabilities such as Live Safety Tracking, the future of 4D BIM appears bright. Real-time data within the model will enable tracking activities, objects, and personnel onsite, enhancing safety measures. 4D planning will continue to push the boundaries of improved planning and management, significantly reducing uncertainties in the field. 4D BIM will facilitate optimized material management and streamline repetitive operations during the design phase by better-visualizing health and safety risks. Workspace congestion will be effectively addressed through 4D modeling, identifying clashes, and optimizing work sequences. Integrating big data and artificial intelligence will act as game-changers in 4D scheduling. Machine learning and deep learning algorithms will offer various sequencing and phasing options based on specific parameters, further enhancing the power and flexibility of 4D BIM.
Improve Your Project Efficiency, Quality, and Safety with 4D BIM
Get a Quote
Uniquescadd delivers a wide range of BIM solutions, namely 3D-4D-5D BIM services, BIM Coordination, BIM Clash Detection, CAD to BIM, Scan to BIM, PDF to BIM conversions, and Architectural & Structural BIM Services. We provide customized parametric family and model creation for 100 to 400 LOD (Level of Detail). Through an enormous talent pool and the latest technology, we collaborate with a global clientele and develop customized BIM solutions. We understand your business goals and deliver long-term engineering and business strategies that ensure a beneficial business partnership.
To discuss your next construction project or to get a customized quote, connect with us on our website: https://www.uniquescadd.com/contact-us/ or contact us on info@uniquescadd.com


