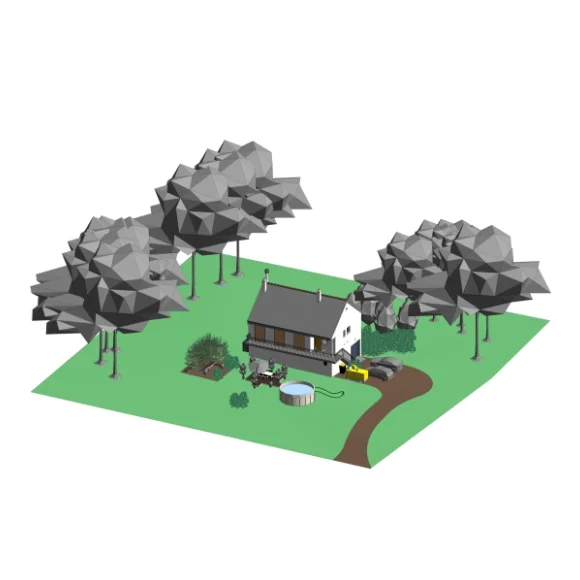



The project involves the creation of a digital twin for a residential building located in the suburbs of France. The client approached us with a specific request to develop a comprehensive digital model of the existing building. This endeavour required us to meticulously recreate the house, including its surrounding context and landscape, based on the provided scan file. Our team dedicated significant effort to ensure that the digital twin closely matched the scan file, down to the smallest details.
Location: France, Suburban Area
Type: Residential Building
Client’s Request: Develop a digital twin of the existing building
Scope: Model the house, its landscape, various features (e.g., pool, furniture), and other components to match the provided scan file
The primary objective of this project was to create a highly accurate digital twin of the residential building and its surroundings. The client intended to use this model for renovation purpose, necessitating an accurate representation of the existing structure and landscape. This digital twin would serve as a valuable reference for planning and executing renovation work efficiently.
Our client, a homeowner in France, approached us with a specific requirement to create a digital twin of their residential property. They recognized the potential benefits of having a detailed and accurate model that would aid in planning and visualizing renovation projects. The client sought our expertise in digital modeling to achieve this goal.
Several challenges were encountered during the project:
The project’s value addition lies in the creation of a highly accurate digital twin that will benefit the client in the following ways:
To conclude, our team successfully accomplished the creation of a comprehensive digital twin for the residential building located in the suburbs of France. This project was executed with a high level of precision, attention to detail, and dedication to meeting the client’s objectives. The digital twin will be an invaluable tool for the client’s future renovation endeavours, enabling efficient planning and cost-effective execution. We are proud to have contributed to the client’s vision and look forward to more projects that leverage cutting-edge digital modeling technology.